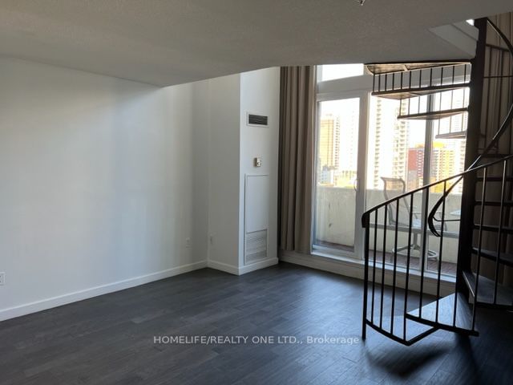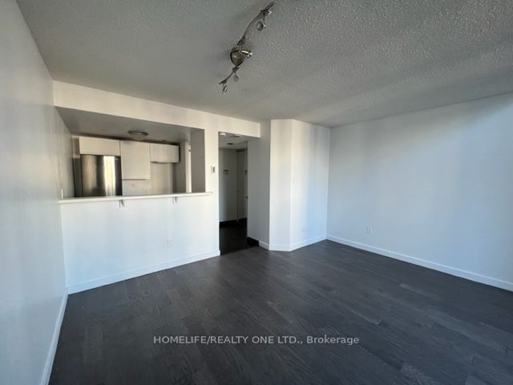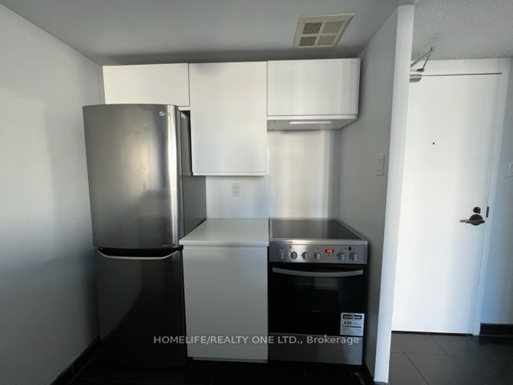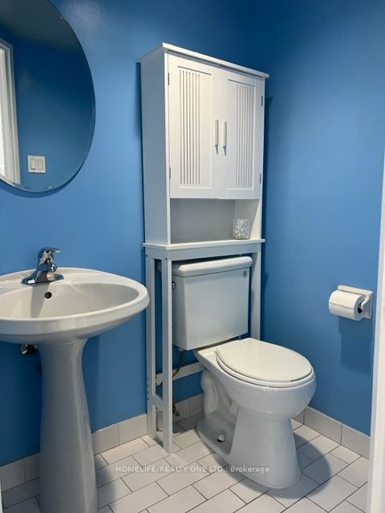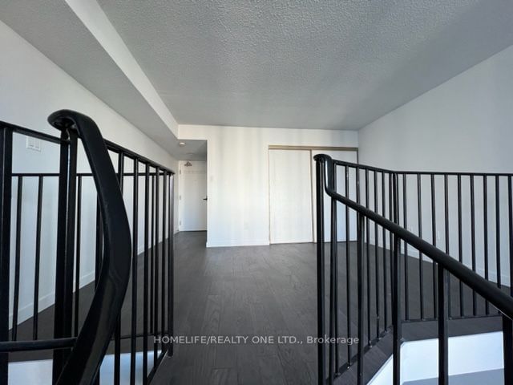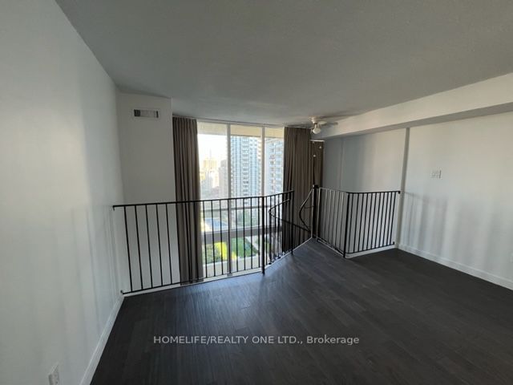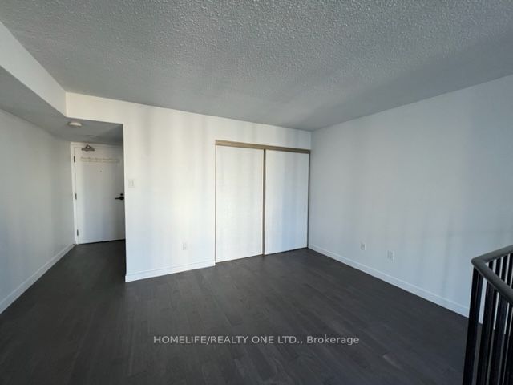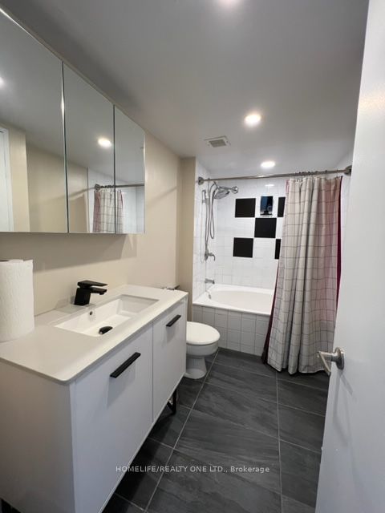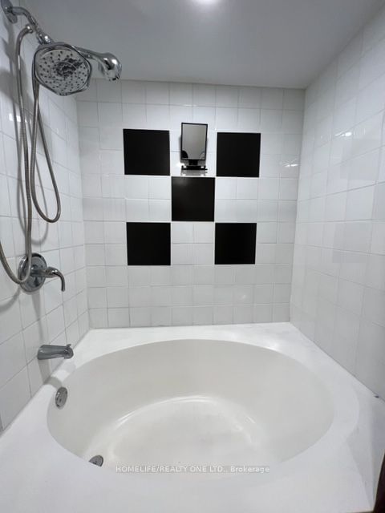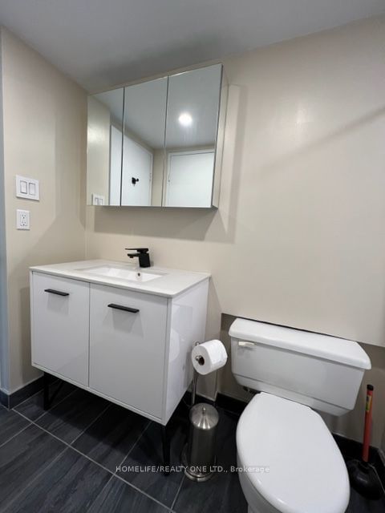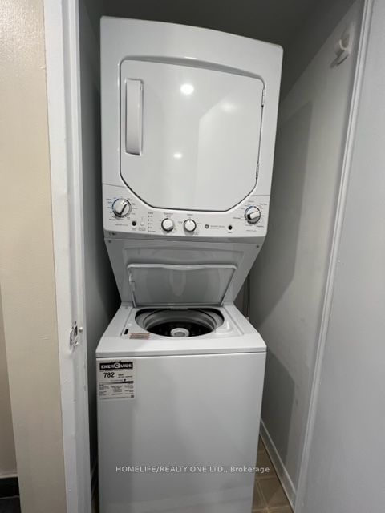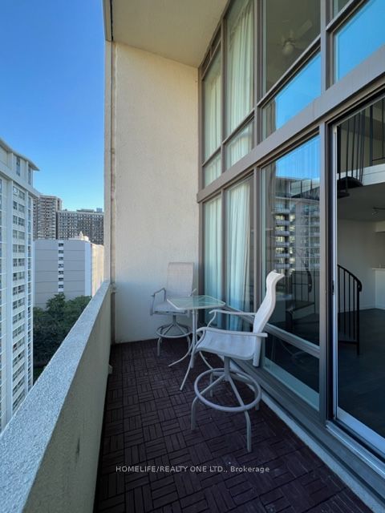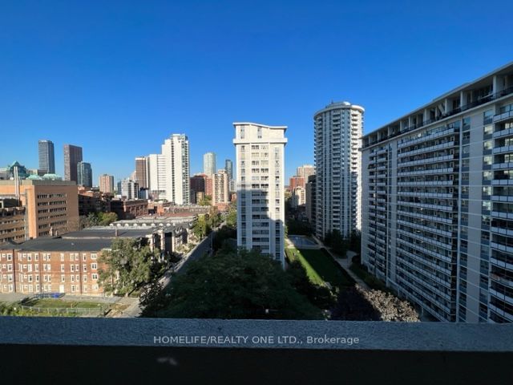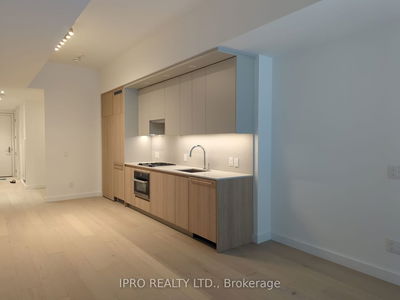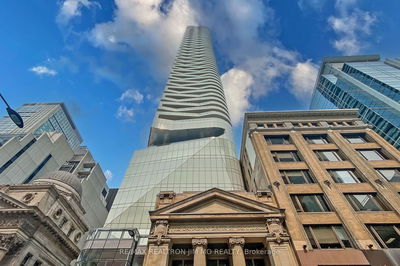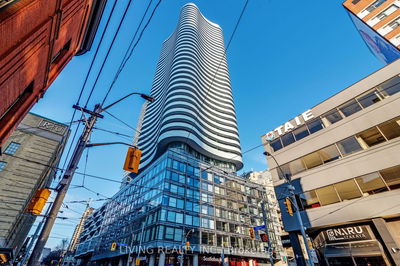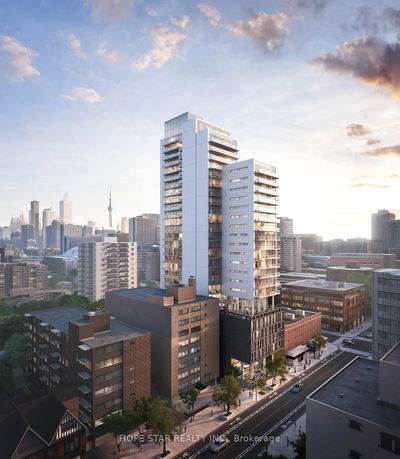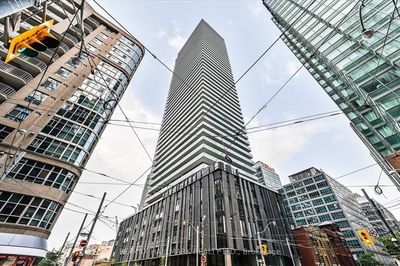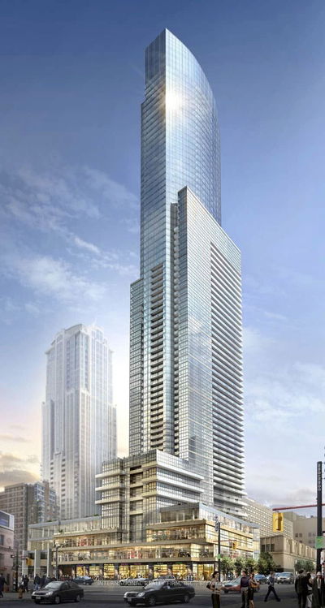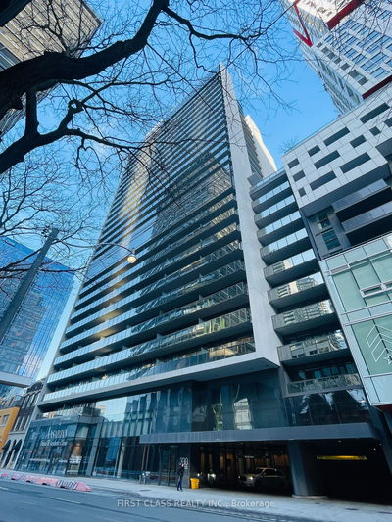Unique 2-Storey Open Concept Loft with Circular Stairs and Floor To Ceiling Windows. Beautiful Eastern View and Lots of Natural Light. Wood Floors Throughout With Heated Floor on Main. S/S Appliances, B/I Dishwasher, Ensuite Laundry AND Coin Operated Laundry in Common Area. Additional Second Floor Entrance to Master Bedroom. Rooftop Oasis with Deck, Jacuzzi and Outdoor Pool.
Property Features
- Date Listed: Friday, September 22, 2023
- City: Toronto
- Neighborhood: Church-Yonge Corridor
- Major Intersection: Yonge & Wellesley Streets
- Full Address: 1202-25 Maitland Street, Toronto, M4Y 2W1, Ontario, Canada
- Living Room: Combined W/Dining, Spiral Stairs, Heated Floor
- Kitchen: Breakfast Bar, Pass Through, B/I Dishwasher
- Listing Brokerage: Homelife/Realty One Ltd. - Disclaimer: The information contained in this listing has not been verified by Homelife/Realty One Ltd. and should be verified by the buyer.


