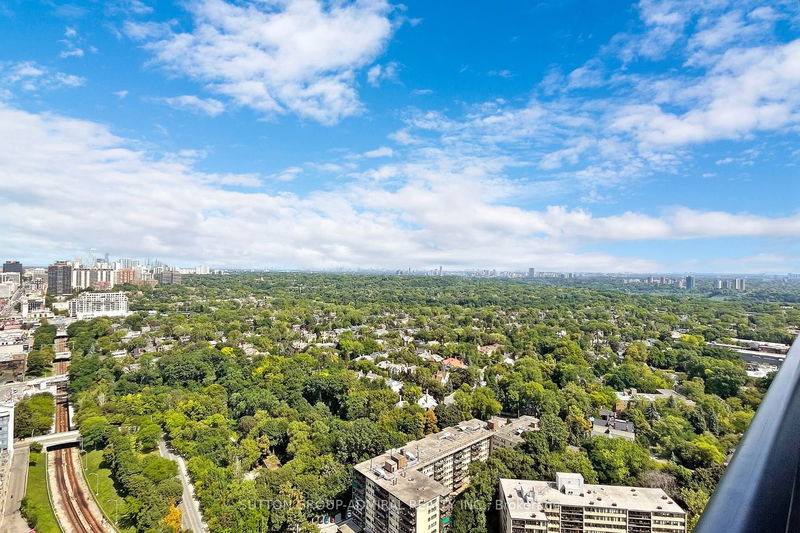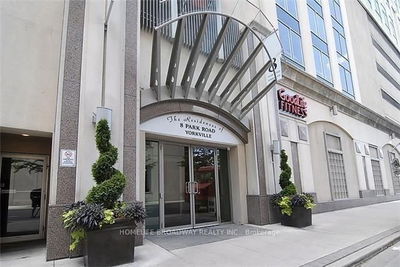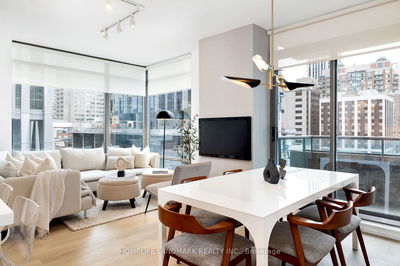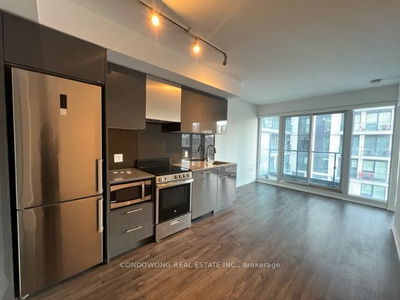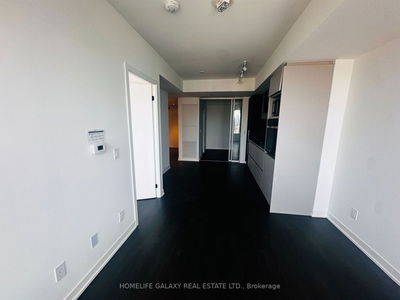Stunning Corner Unit With Floor-To-Ceiling Windows, Engineered Hardwood Flooring Throughout, 9 Ft Ceilings, Sweeping Views Of Rosedale Valley. Kitchen Features Quartz Counters, Slate Floors, Integrated Microwave And Breakfast Bar. Open Concept Layout With Two Large Balconies. Oversized Master Bedroom With Lots Of Closet Space. Stunning Bathroom With Marble Vanity And Soaker Tub.
Property Features
- Date Listed: Monday, September 25, 2023
- City: Toronto
- Neighborhood: Rosedale-Moore Park
- Major Intersection: Yonge/Church
- Full Address: 3202-825 Church Street, Toronto, M4W 3Z4, Ontario, Canada
- Living Room: Combined W/Dining, Hardwood Floor, W/O To Balcony
- Kitchen: Open Concept, Stainless Steel Appl, Breakfast Bar
- Listing Brokerage: Sutton Group-Admiral Realty Inc. - Disclaimer: The information contained in this listing has not been verified by Sutton Group-Admiral Realty Inc. and should be verified by the buyer.











