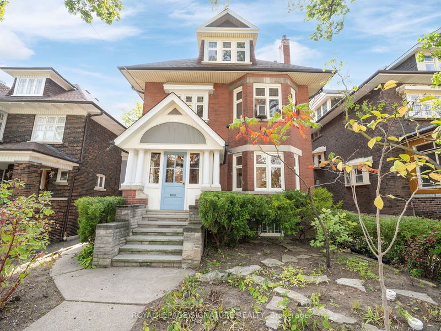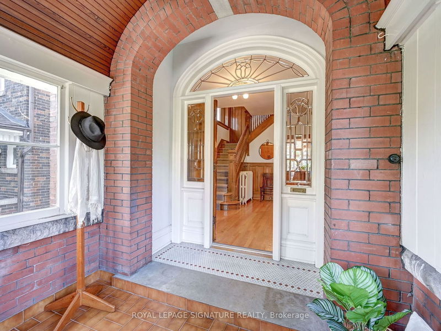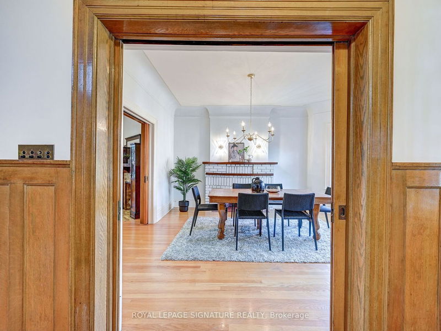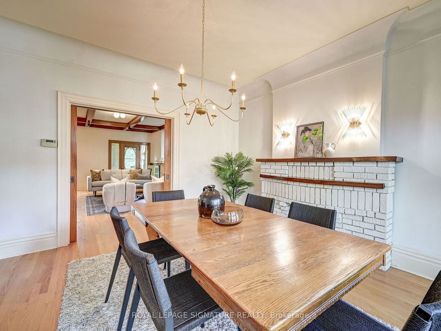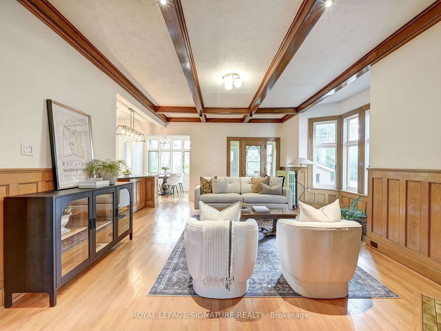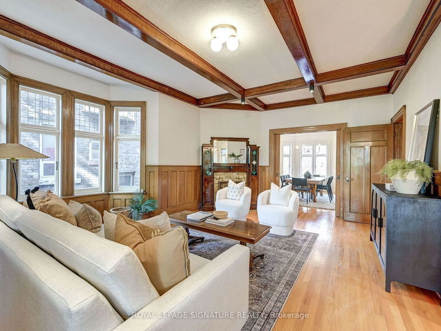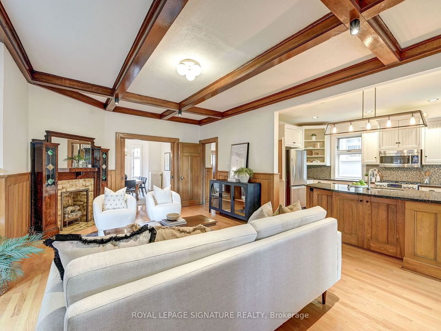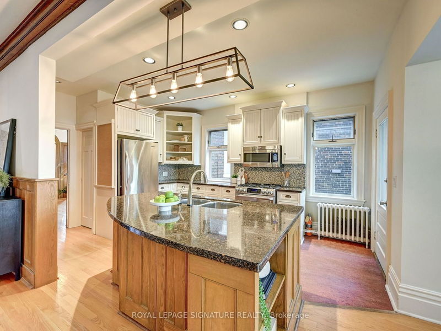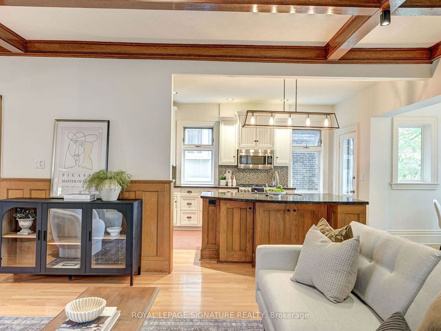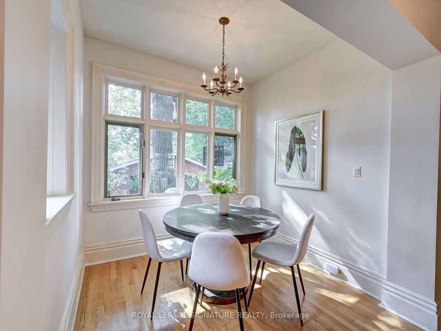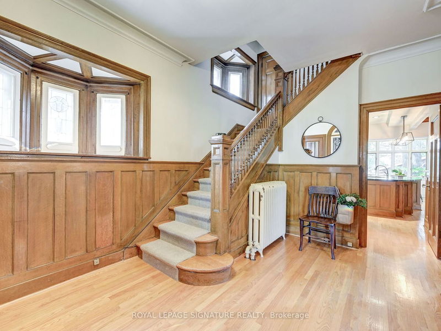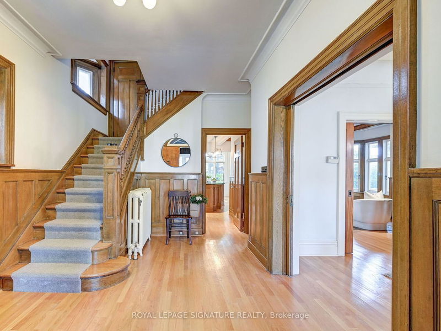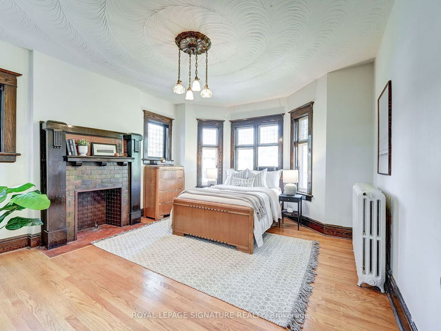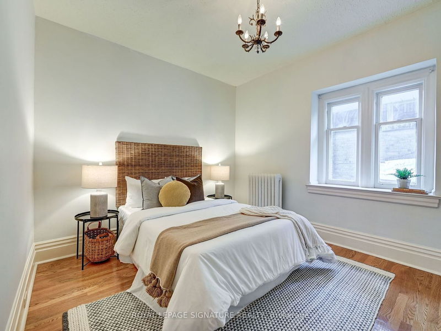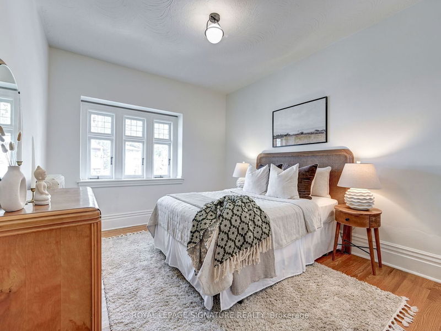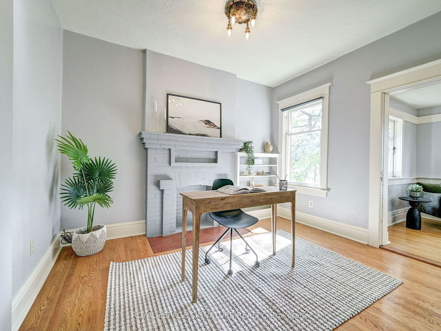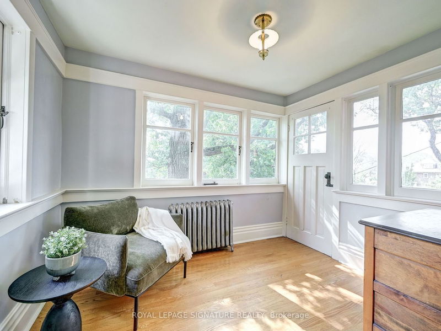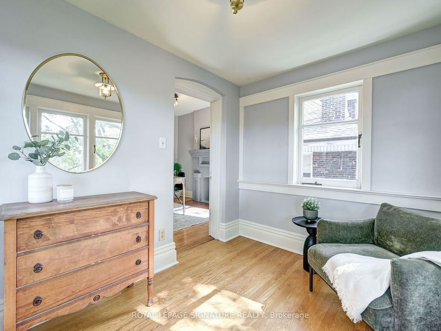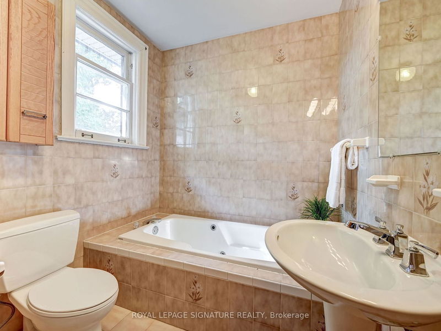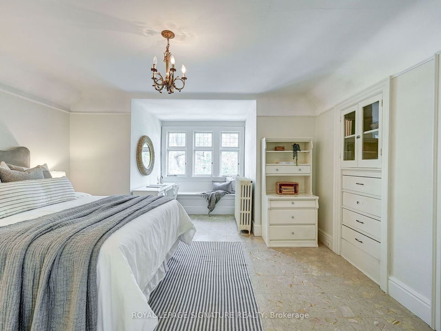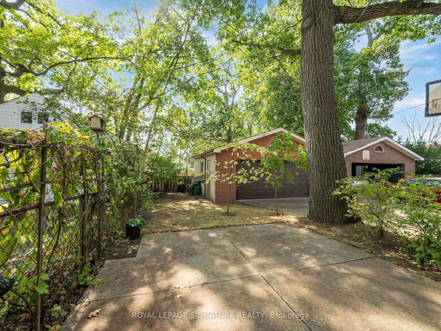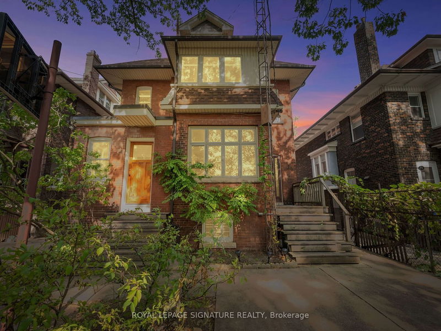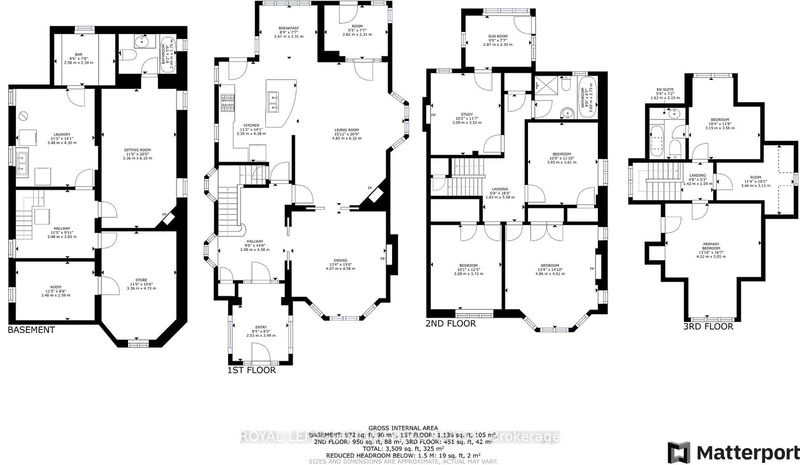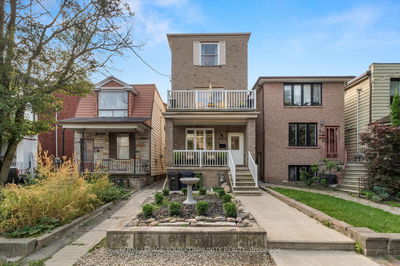The Best on Burlington! Welcome to this Stately, Detached 6 Bedroom Century Home Nestled on a Family-Friendly Street in the heart of Regal Heights. With Over 2700 Sq Ft on 3 Levels, this home offers ample space for a growing family or those who love to entertain. As you enter the through the foyer you'll be blown away by the sense of Grandeur. Spacious Principal Rooms, Gorgeous Period Details and Multiple Fireplaces Add Warmth & Character Throughout. A Renovated Chef's Kitchen is the heart of the home, featuring an oversized island and beautiful breakfast area that overlooks the south-facing backyard complete with a refurbished 2 car garage. The second floor features 4 Well-Proportioned Bedrooms and a Family Bathroom. Two Additional Bedrooms on the third level complete this Enchanting home. A partially finished Basement with a Separate Entrance Awaits Your Personal Touch. Must be seen to be appreciated!
Property Features
- Date Listed: Wednesday, September 27, 2023
- Virtual Tour: View Virtual Tour for 5 Burlington Crescent
- City: Toronto
- Neighborhood: Wychwood
- Full Address: 5 Burlington Crescent, Toronto, M6H 2L3, Ontario, Canada
- Living Room: Hardwood Floor, Fireplace, Beamed
- Kitchen: Breakfast Area, Open Concept, Renovated
- Listing Brokerage: Royal Lepage Signature Realty - Disclaimer: The information contained in this listing has not been verified by Royal Lepage Signature Realty and should be verified by the buyer.

