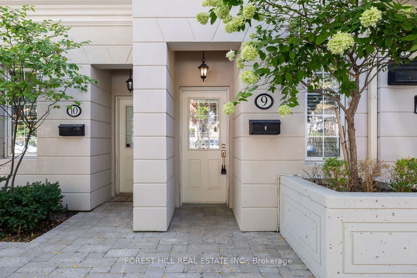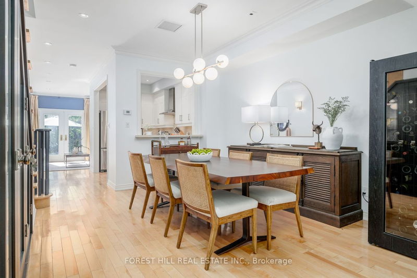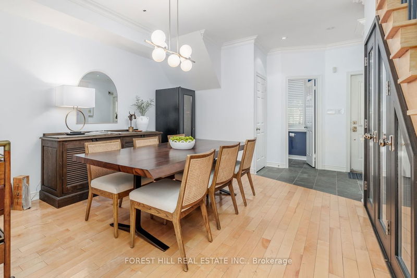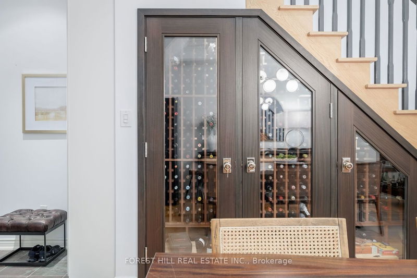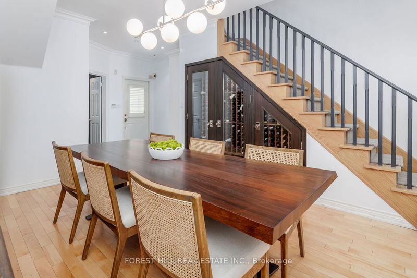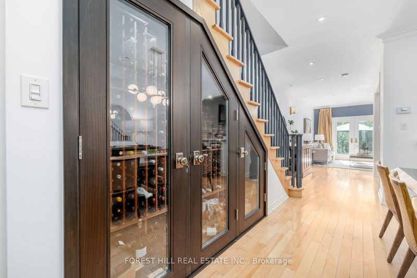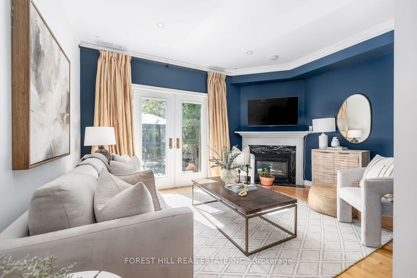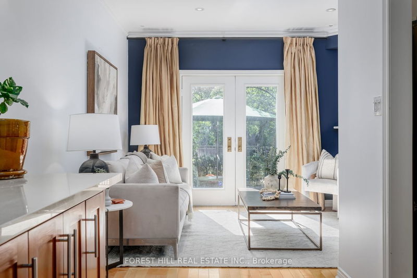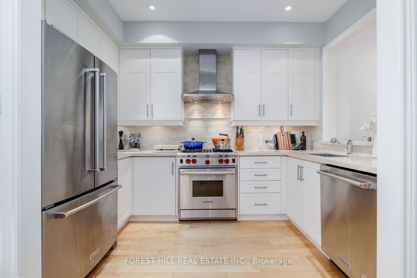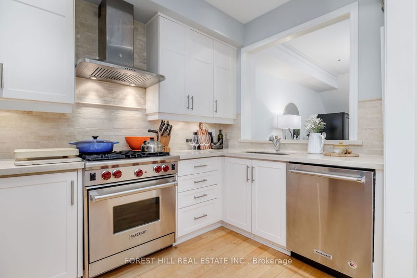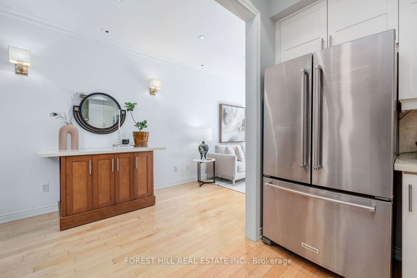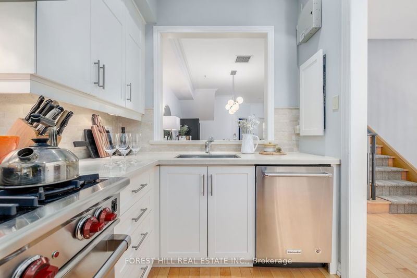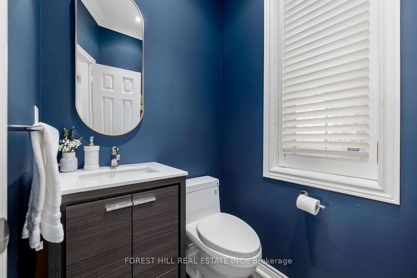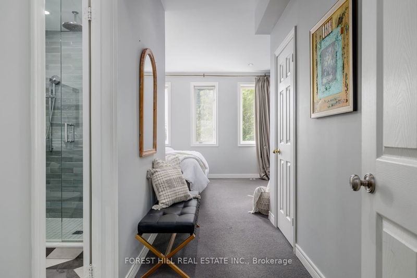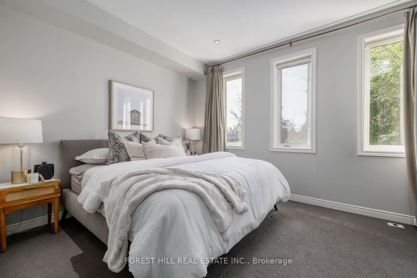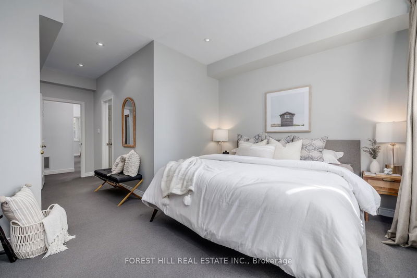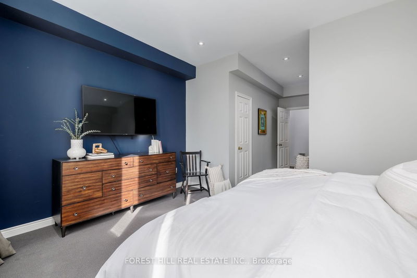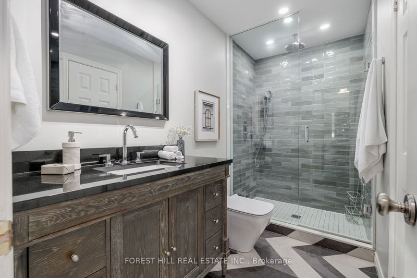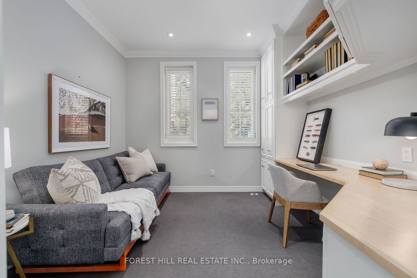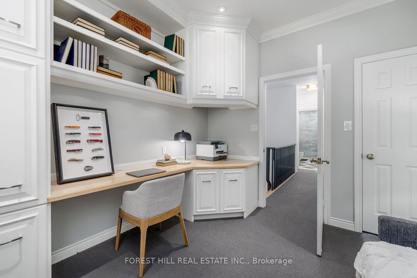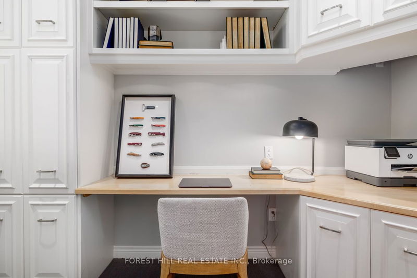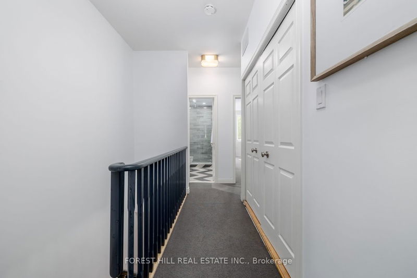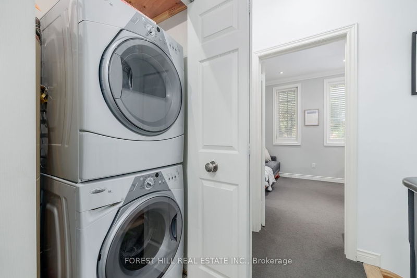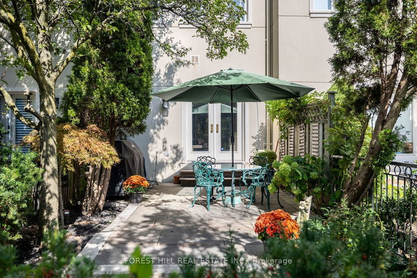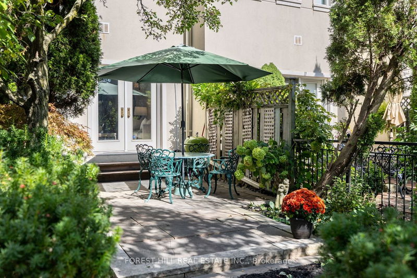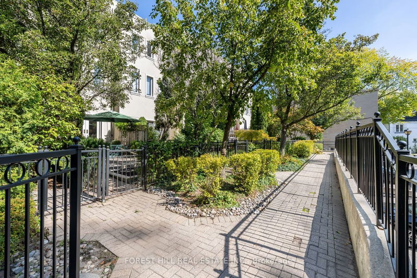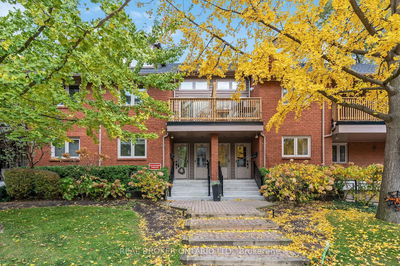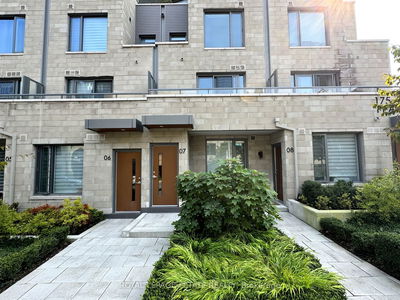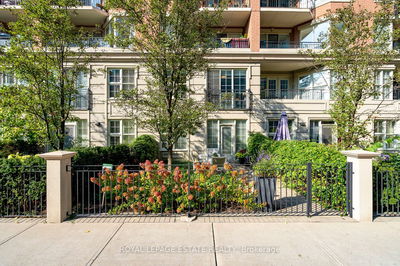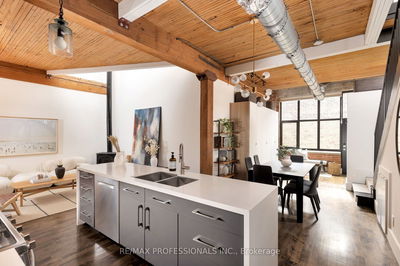Rarely offered & exceptionally upgraded executive townhome at Castle Terrace. Over 1300sqft of perfectly laid-out living space plus a private, lush 280sqft south facing & sun drenched outdoor space. Enjoy the convenience of condo living & the comforts, feel and finishes of a house wrapped up into one! An endless list of fabulous renovated features include chef's dream kitchen with Wolf gas range, quartz counters & full length cabinets. Other highlights include a custom built & temperature controlled Rosehill wine cellar, completely renovated en-suite with heated flooring & custom-built office in the 2nd bedroom. Cozy up by the gas fireplace in the living room over-looking the terrace or host large family dinners in the over-sized dining room. All of this, perfectly situated between Yorkville, Wychwood & the Annex.
Property Features
- Date Listed: Thursday, September 28, 2023
- Virtual Tour: View Virtual Tour for 9-645 Davenport Road
- City: Toronto
- Neighborhood: Casa Loma
- Full Address: 9-645 Davenport Road, Toronto, M5R 1L3, Ontario, Canada
- Living Room: Hardwood Floor, Gas Fireplace, W/O To Garden
- Kitchen: Hardwood Floor, Breakfast Bar, Stainless Steel Appl
- Listing Brokerage: Forest Hill Real Estate Inc. - Disclaimer: The information contained in this listing has not been verified by Forest Hill Real Estate Inc. and should be verified by the buyer.


