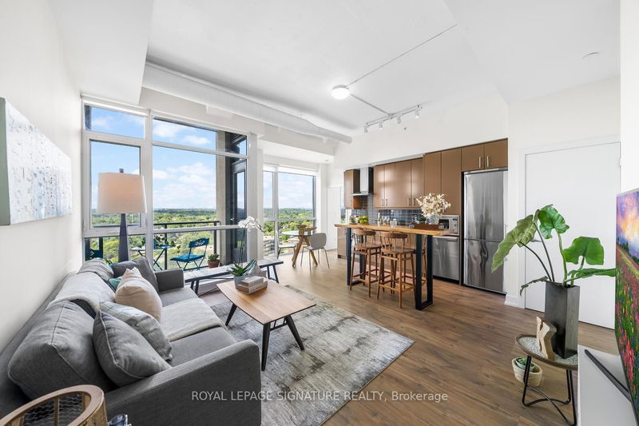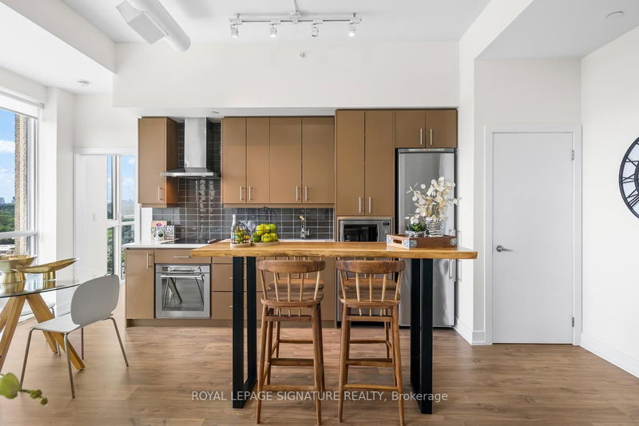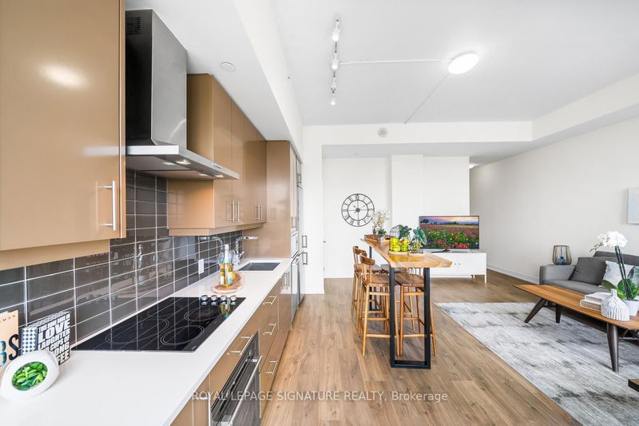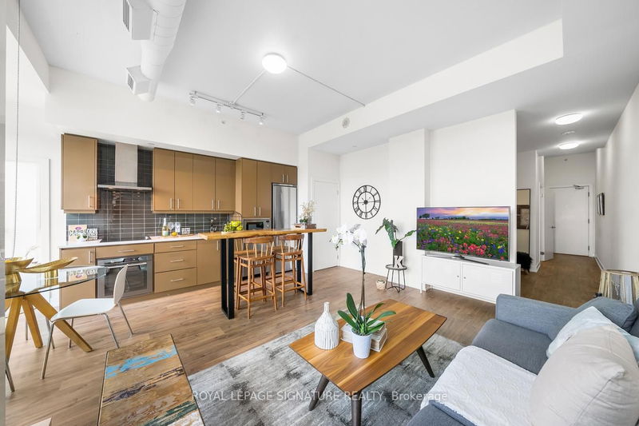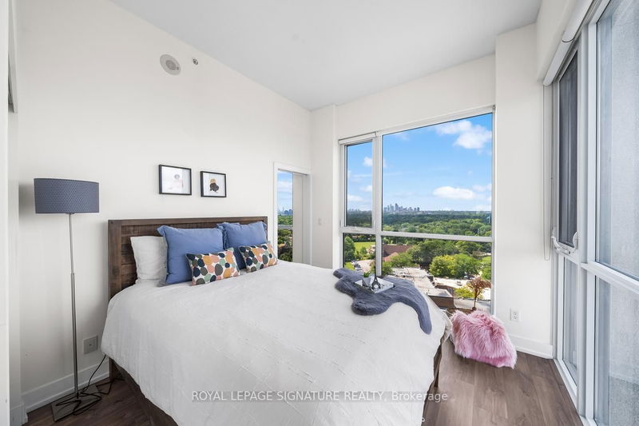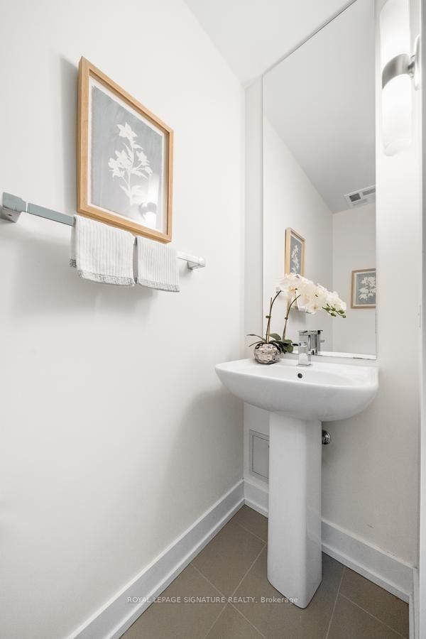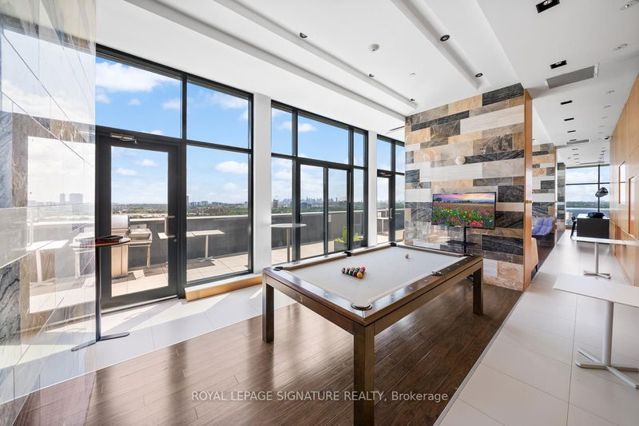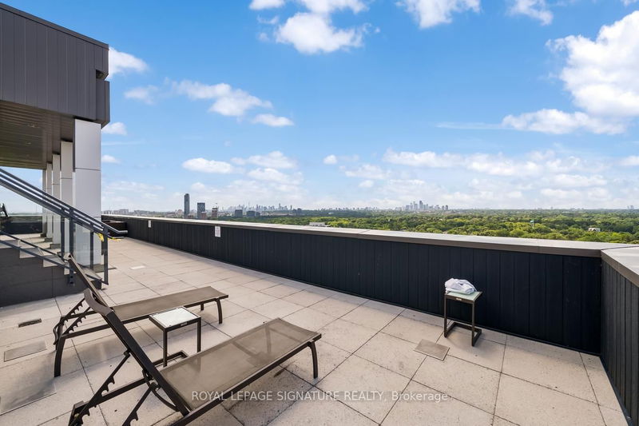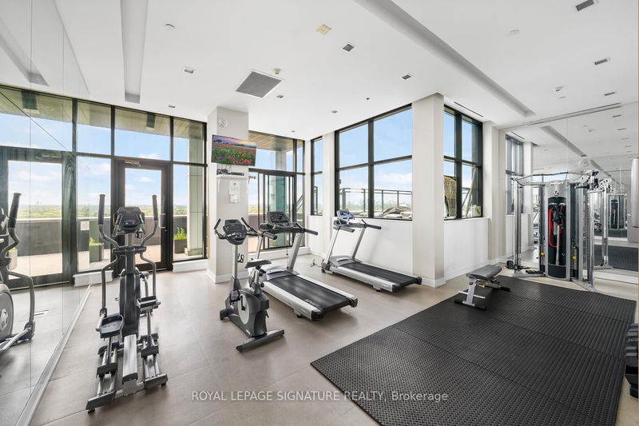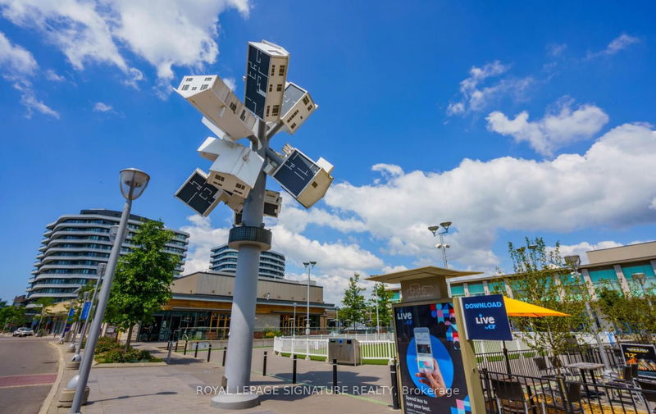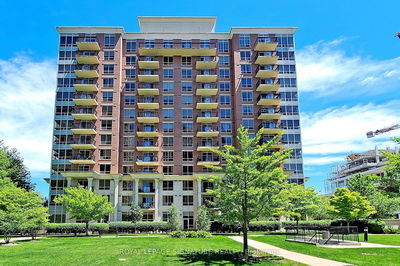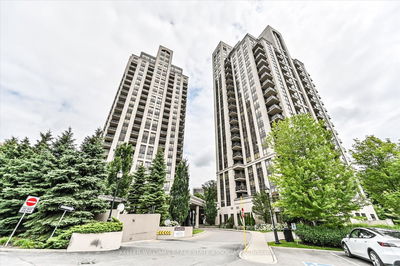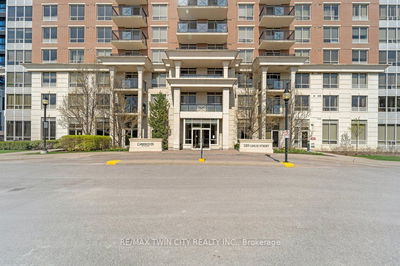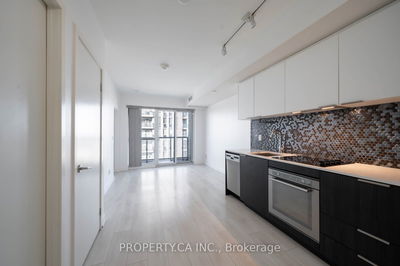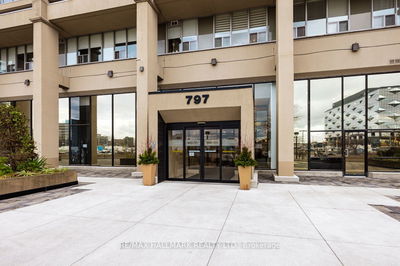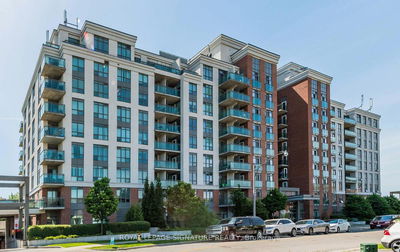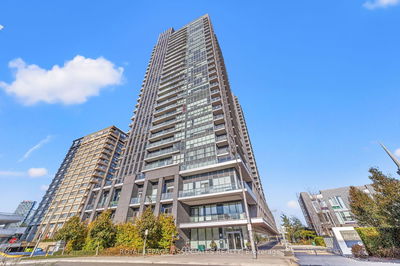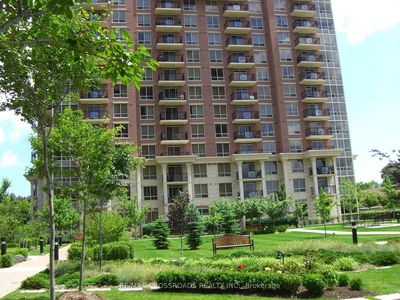Welcome To The Largest 1 Bedroom + Den Suite In LivLofts. This 755 SqFt Corner Suite Features 10-Foot Ceilings & Floor-To-Ceiling Windows. Prepare To Be Captivated By Breathtaking Views Of The Magnificent Toronto Skyline & CN Tower, Visible From Every Room And The Inviting Balcony. As You Step Into The Suite, You'll Instantly Feel The Warmth And Allure Of The Space, Exuding Sophistication And Comfort. The Abundance Of Natural Light Creates A Welcoming Ambiance That Will Make You Fall In Love At First Sight. Imagine Sipping Your Drink While Witnessing Jaw-Dropping Sunset Over The City From The Comfort Of Your Own Suite. The Location Couldn't Be Better, Within Walking Distance Of The VIP Cineplex, Charming Cafes, Delectable Restaurants, And High-End Brand Stores At The Shops @ Don Mills. Public Transportation Is Right At Your Doorstep & Major Highways Such As The DVP And Hwy 401 Are Minutes Away.
Property Features
- Date Listed: Friday, September 29, 2023
- Virtual Tour: View Virtual Tour for 1212-75 The Donway N/A W
- City: Toronto
- Neighborhood: Banbury-Don Mills
- Full Address: 1212-75 The Donway N/A W, Toronto, M3C 2E9, Ontario, Canada
- Living Room: Laminate, Combined W/Dining, Combined W/Kitchen
- Kitchen: Laminate, Open Concept, Combined W/Living
- Listing Brokerage: Royal Lepage Signature Realty - Disclaimer: The information contained in this listing has not been verified by Royal Lepage Signature Realty and should be verified by the buyer.


