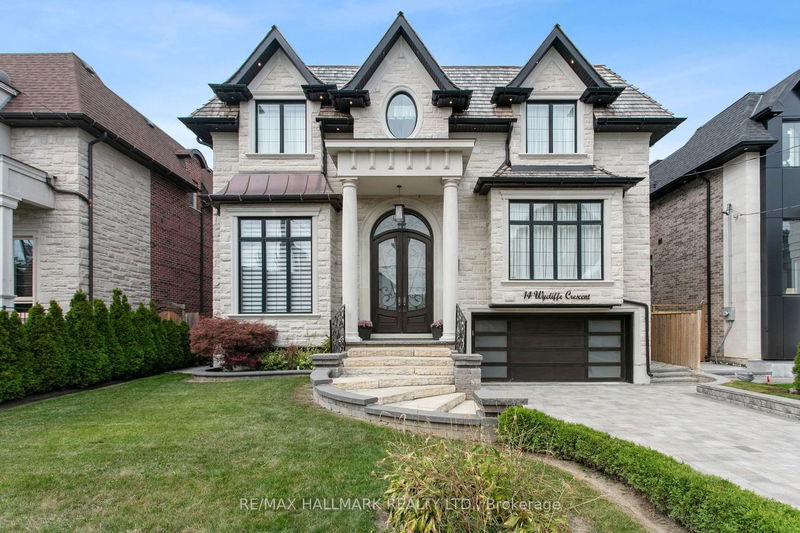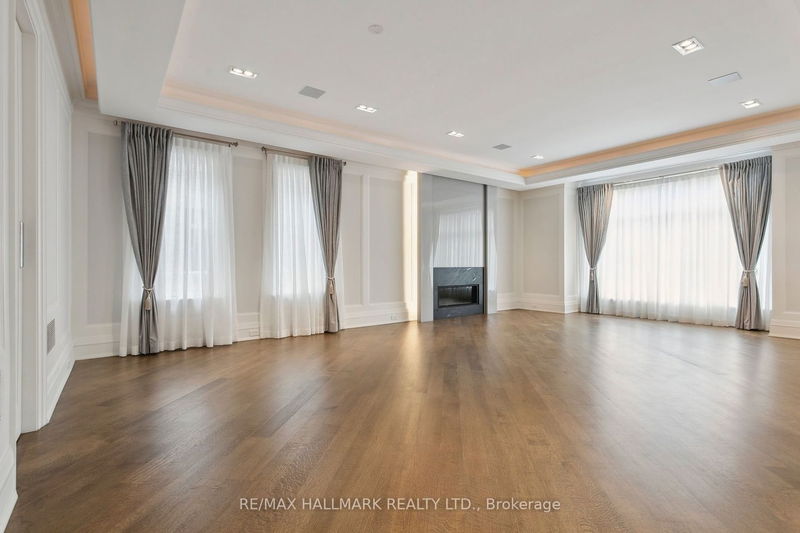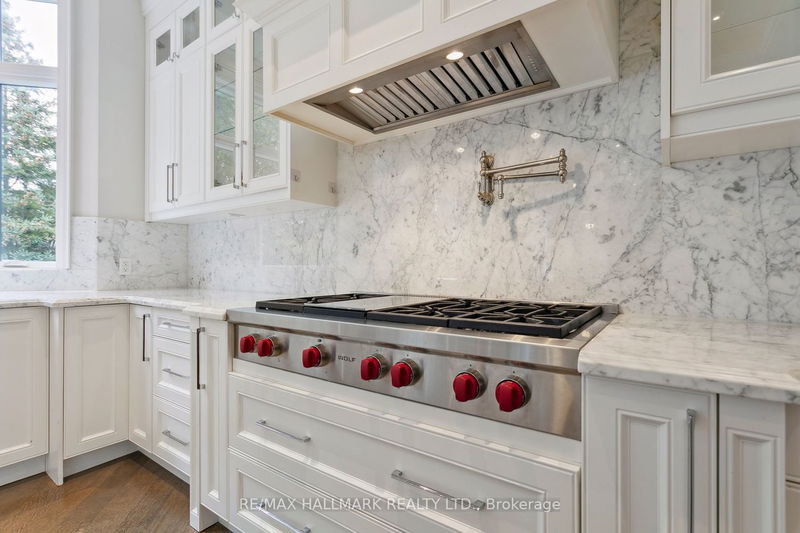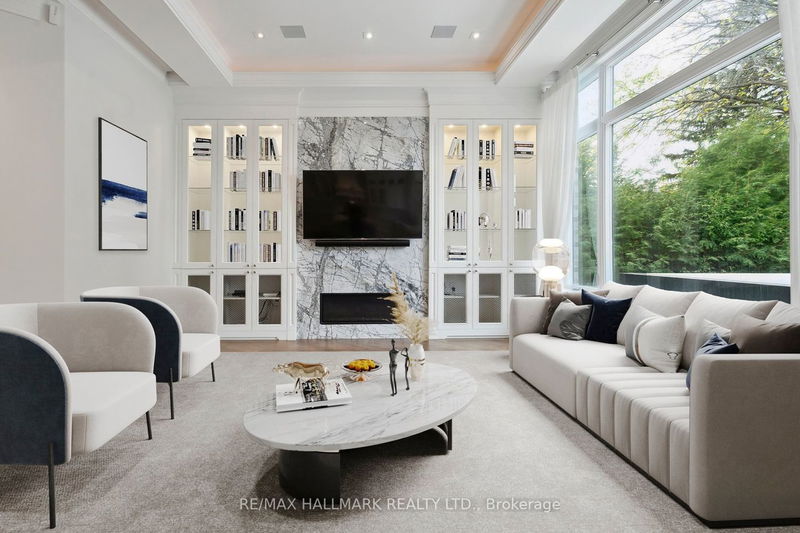Luxurious Custom built newer home in Prestigious Bayview Village, 6 years new, approx 4200sf of Exquisite design & workmanship with attn to the Finest Details, Absolute quality & beauty throughout. High end fixtures, H/W flrs, coffered ceilings, panelling, slabs throughout, custom designed railing with Crystal inserts, custom wood panelled library, 2 laundry rooms, custom closets throughout, 4 gas F/places, Solid tall doors, 6 sky lights, 13' Entry dr, built in wine room, built in bar, built in cabinets in family room & lower level, elevator, custom remote controlled screened Pergola in private backyard. Amazing Primary suite with stunning walk in closet, built ins and luxurious 5 pce ensuite, gas fireplace and walk out to balcony. Rare offering of Master craftsmanship. Great Location! Steps to Bayview Village Mall, Subway, parks and sought after schools Earl Haig, Bayview Middle & Elkhorn School District. Fabulous open layout & nanny suite & walk up basement. Show with confidence!
Property Features
- Date Listed: Thursday, September 28, 2023
- Virtual Tour: View Virtual Tour for 14 Wycliffe Crescent
- City: Toronto
- Neighborhood: Bayview Village
- Major Intersection: Bayview/ Sheppard
- Full Address: 14 Wycliffe Crescent, Toronto, M2K 1V6, Ontario, Canada
- Living Room: Hardwood Floor, Coffered Ceiling, Gas Fireplace
- Kitchen: Centre Island, Pantry, Marble Counter
- Family Room: Hardwood Floor, Marble Fireplace, O/Looks Backyard
- Listing Brokerage: Re/Max Hallmark Realty Ltd. - Disclaimer: The information contained in this listing has not been verified by Re/Max Hallmark Realty Ltd. and should be verified by the buyer.















































