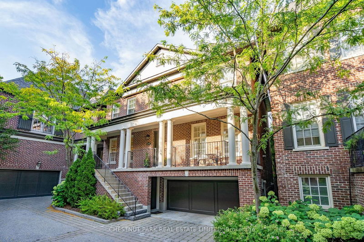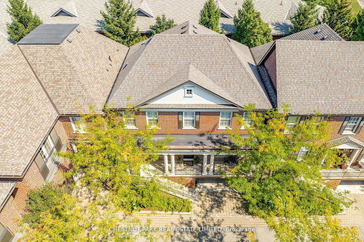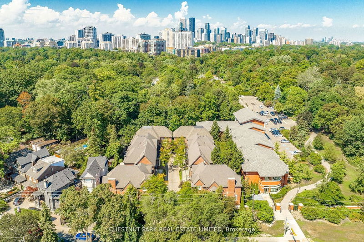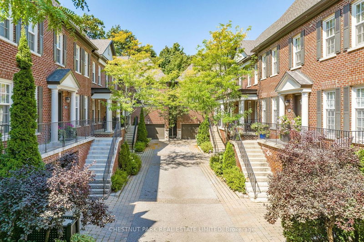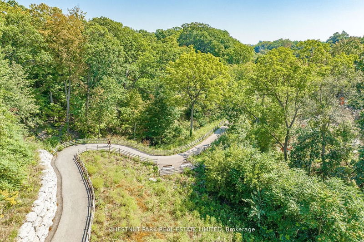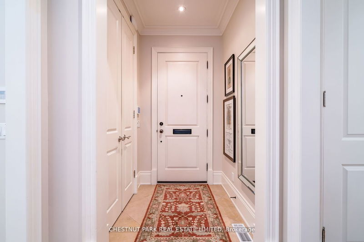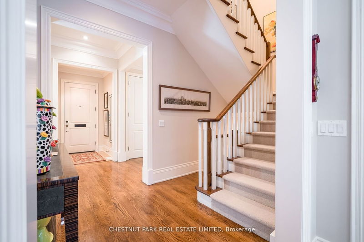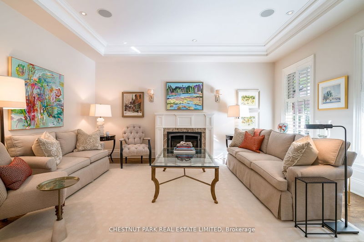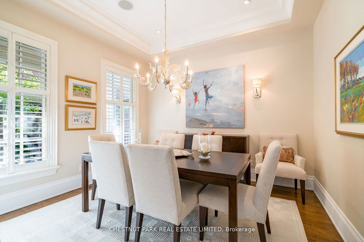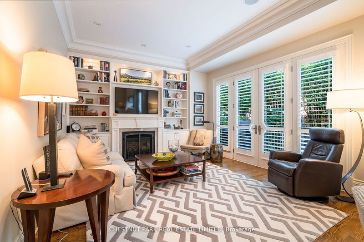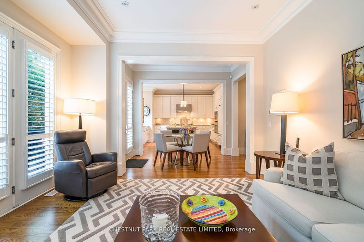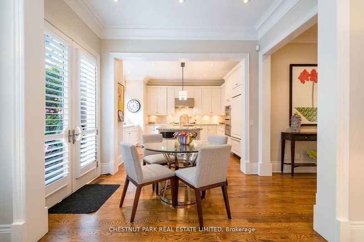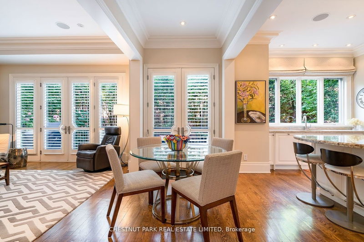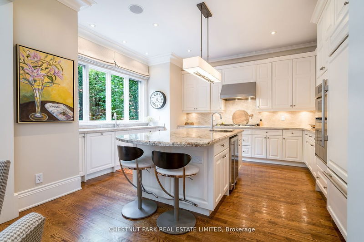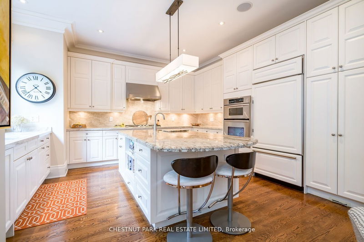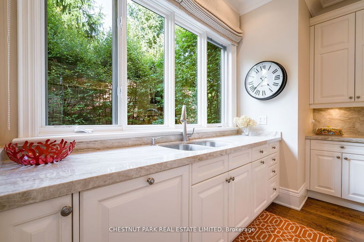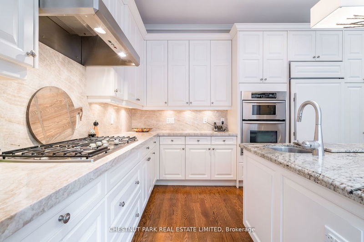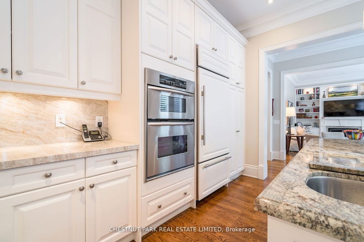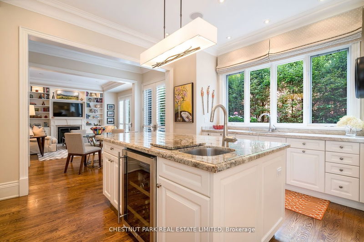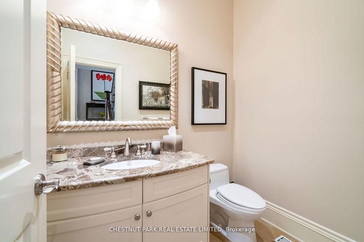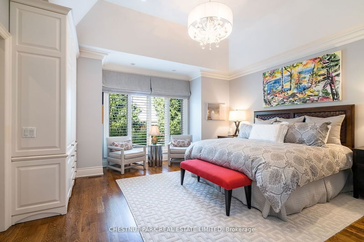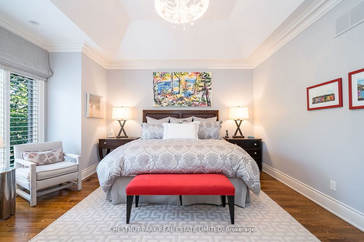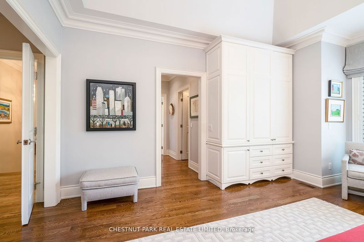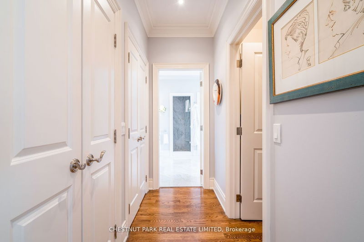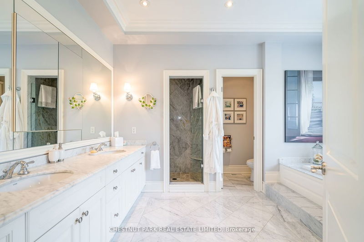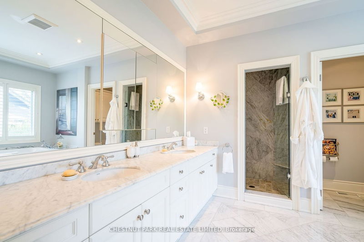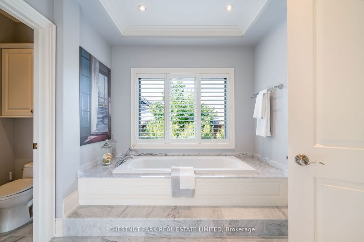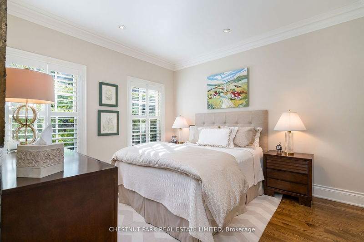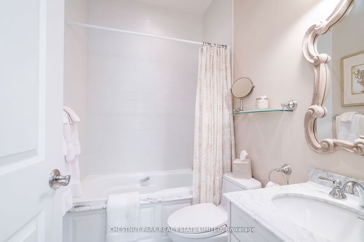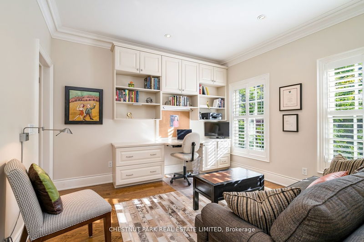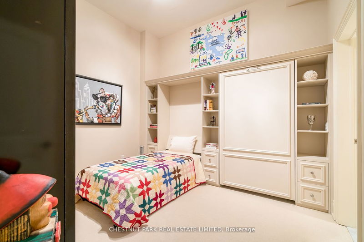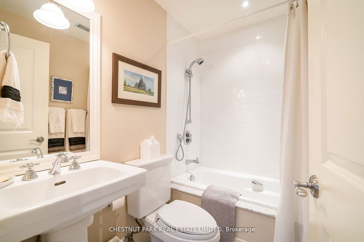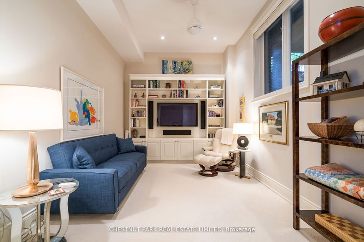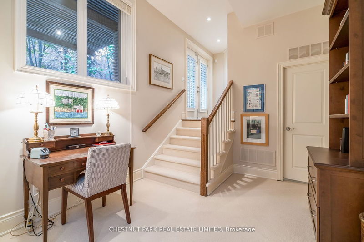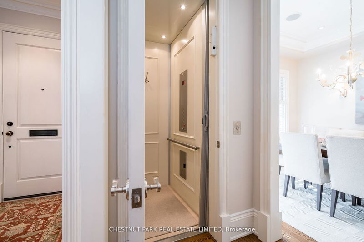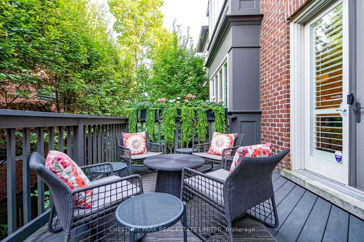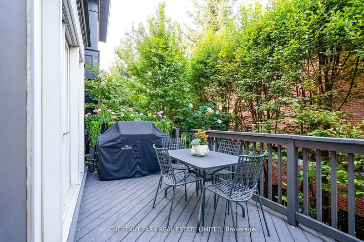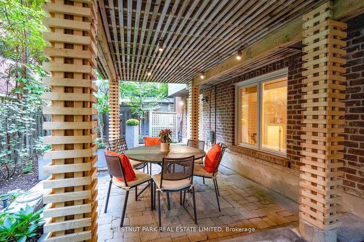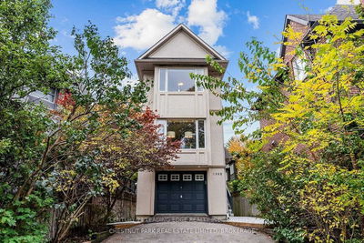Superb urban lifestyle. Condo Alternative with private elevator, maintenance free landscaping. Stunning turn-key Detached Freehold home (2007) in a quiet, safe private cul-de-sac enclave of 8 custom homes designed by Richard Wengle, Architect. Centre hall plan. Elevator to all levels, including conveniently from the garage. Generator with 15 sec start if needed. Double car garage with direct entry to home. 3 parking spaces in total. All bedrooms with ensuite baths. 10 ft ceilings. Walkout from kitchen and Family room to a large deck, great for entertaining. Media room on lower level with walkout to patio .
Property Features
- Date Listed: Friday, September 29, 2023
- Virtual Tour: View Virtual Tour for 210 Moore Avenue
- City: Toronto
- Neighborhood: Rosedale-Moore Park
- Major Intersection: Mount Pleasant And Moore
- Full Address: 210 Moore Avenue, Toronto, M4T 1V8, Ontario, Canada
- Living Room: Gas Fireplace, California Shutters, Hardwood Floor
- Kitchen: Breakfast Bar, Hardwood Floor, Granite Counter
- Family Room: Hardwood Floor, Gas Fireplace, W/O To Deck
- Listing Brokerage: Chestnut Park Real Estate Limited - Disclaimer: The information contained in this listing has not been verified by Chestnut Park Real Estate Limited and should be verified by the buyer.

