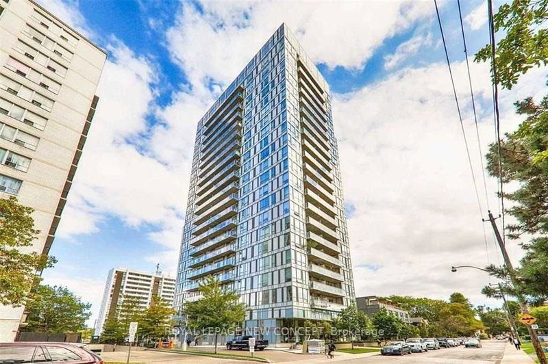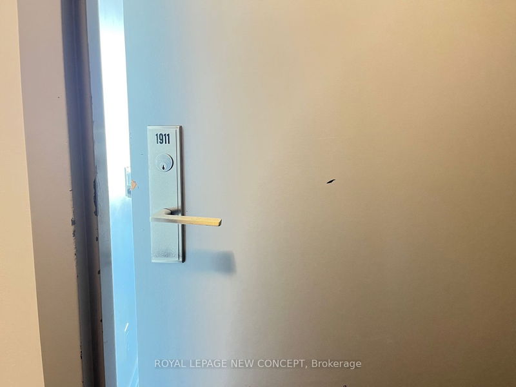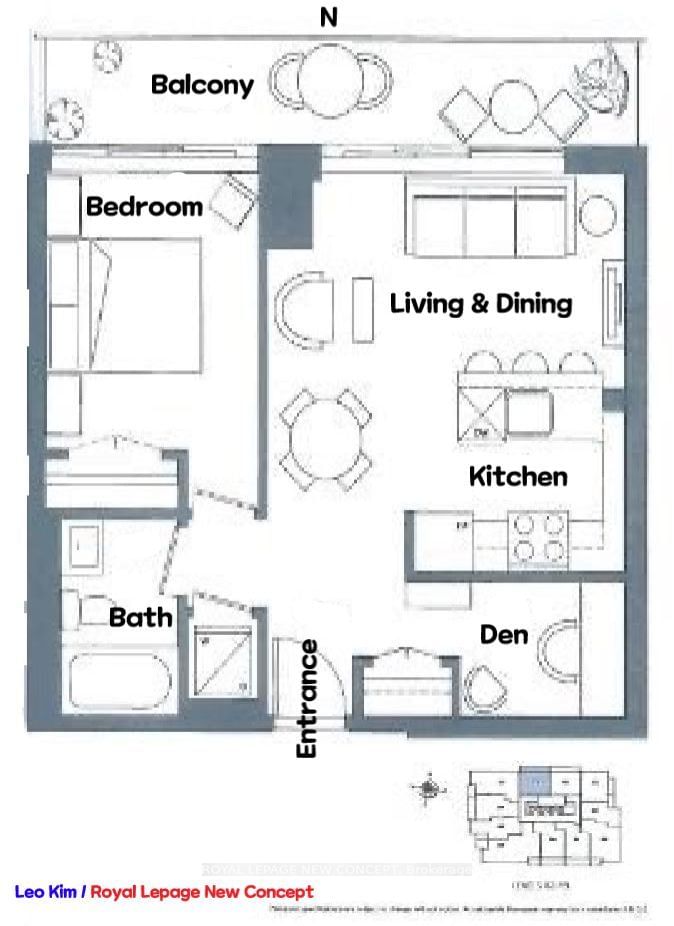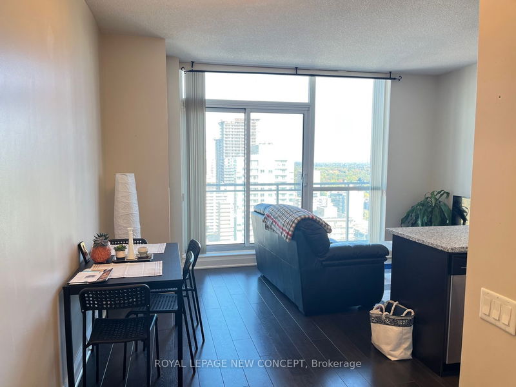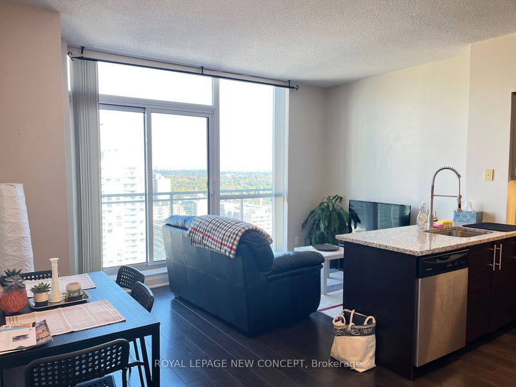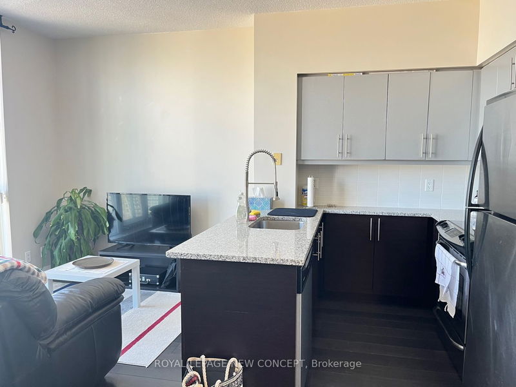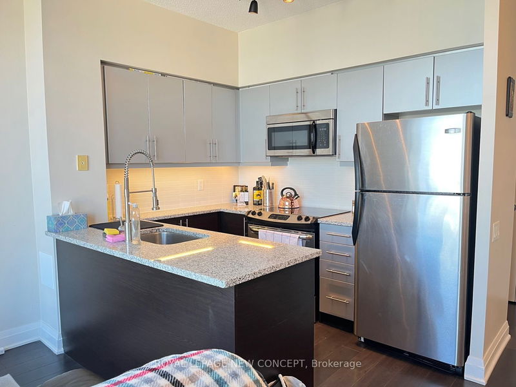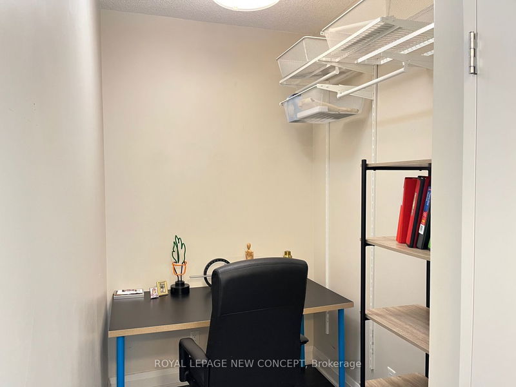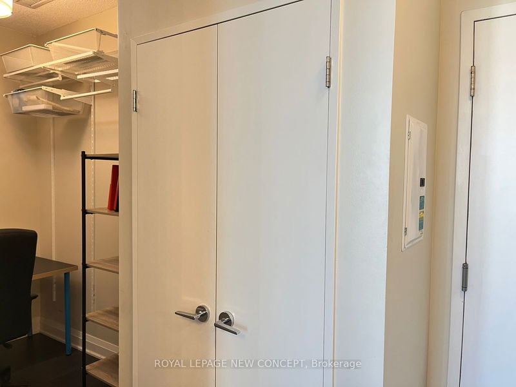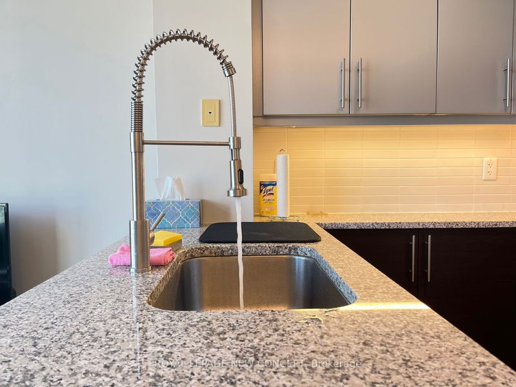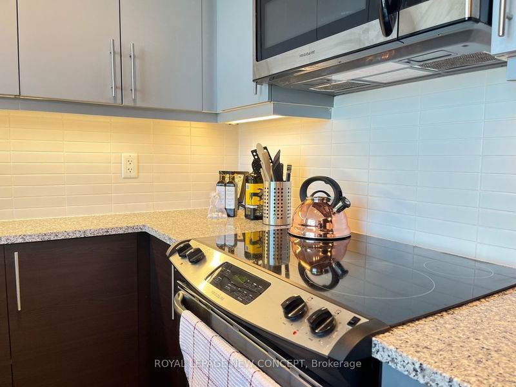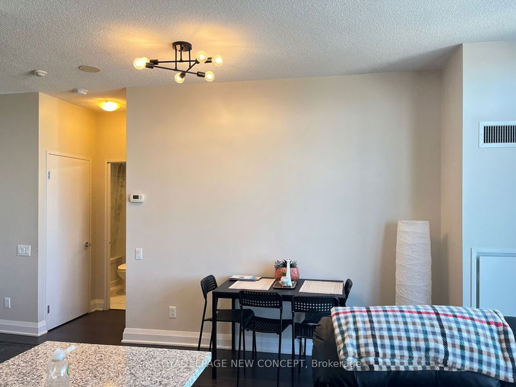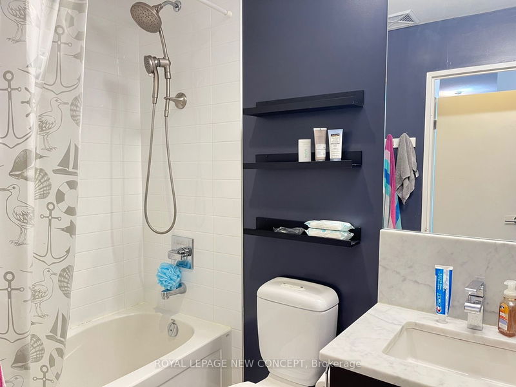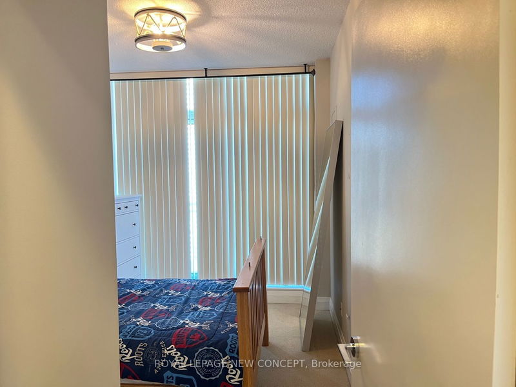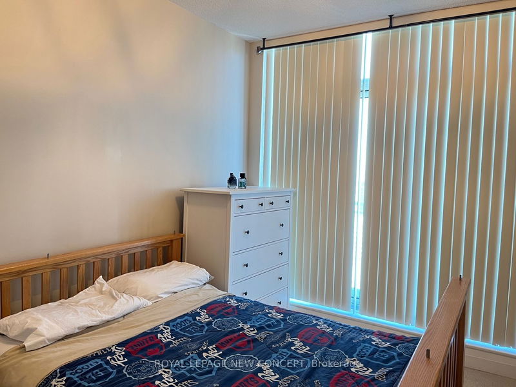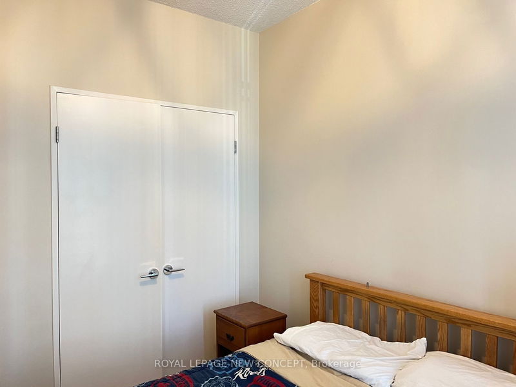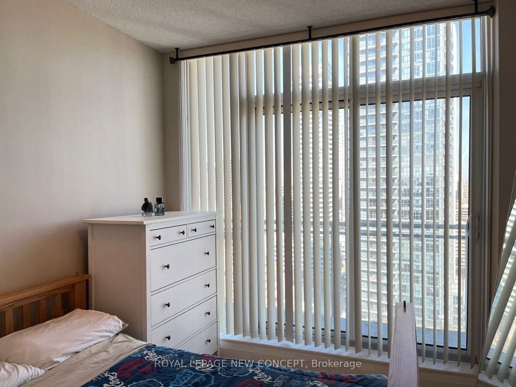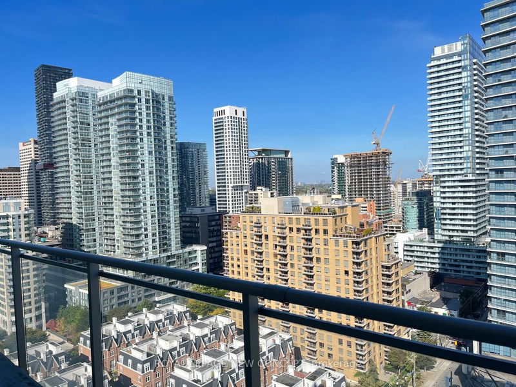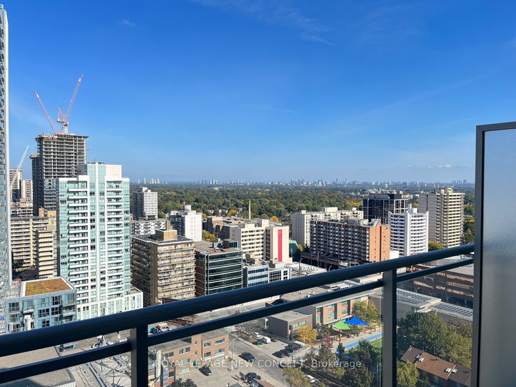Breathtaking Views From The 19th Floor. Extra Large Balcony Going Through Out The Length Of The Unit Accessible From The Living Room And Bedroom. Just Under 600 Sf, 1 Bedroom Plus Den (Separate Room Perfect For A Home Office) One Of The Top School Districts In Toronto. 1 Parking, 1 Locker Included. W/O To Large Balcony, Steps To Subway, Trendy Shops And Gourmet Restaurants, Ensuite Laundry, Enjoy State Of The Art Amenities.
Property Features
- Date Listed: Sunday, October 01, 2023
- City: Toronto
- Neighborhood: Mount Pleasant East
- Major Intersection: Yonge & Eglinton
- Full Address: 1911-83 Redpath Avenue, Toronto, M4S 0A2, Ontario, Canada
- Living Room: Combined W/Dining, Open Concept, W/O To Balcony
- Kitchen: Breakfast Bar, Granite Counter
- Listing Brokerage: Royal Lepage New Concept - Disclaimer: The information contained in this listing has not been verified by Royal Lepage New Concept and should be verified by the buyer.

