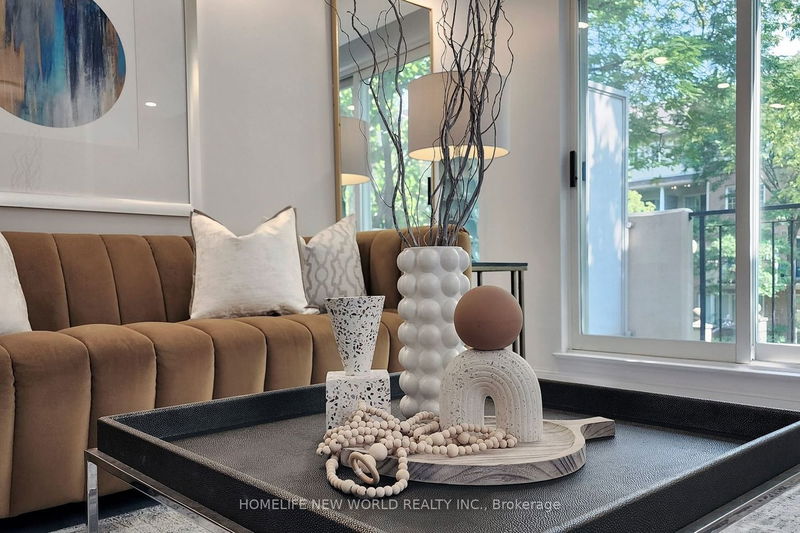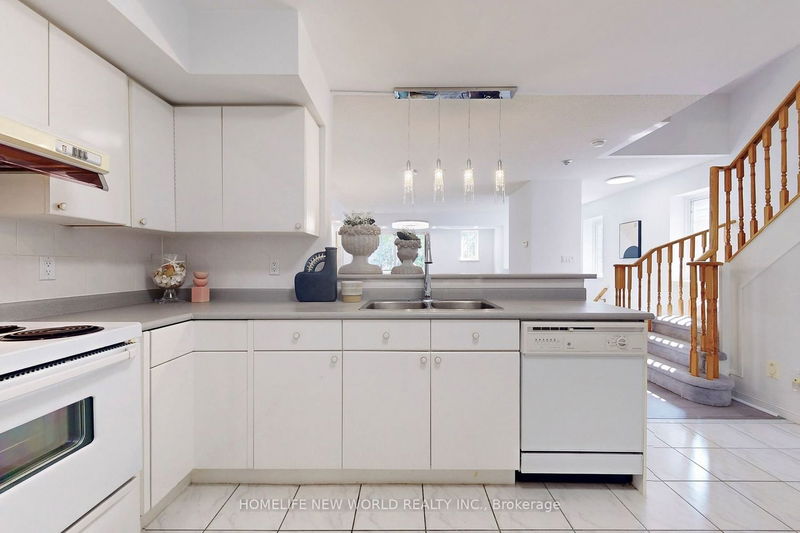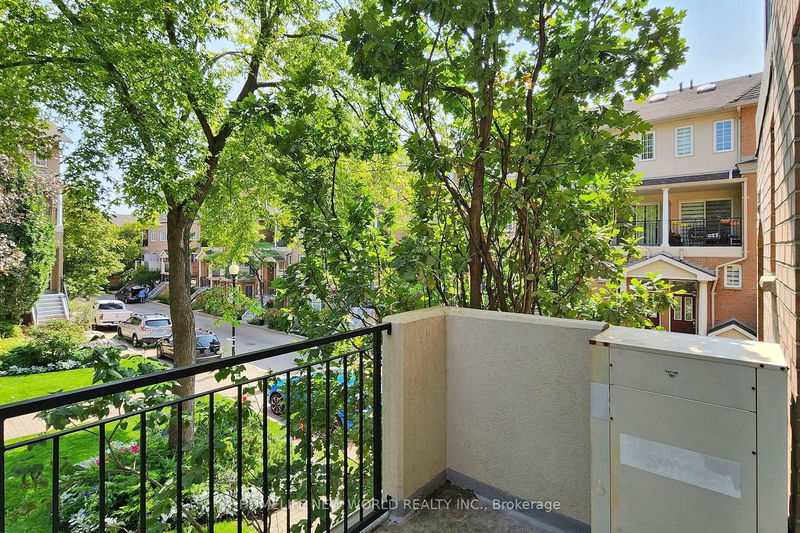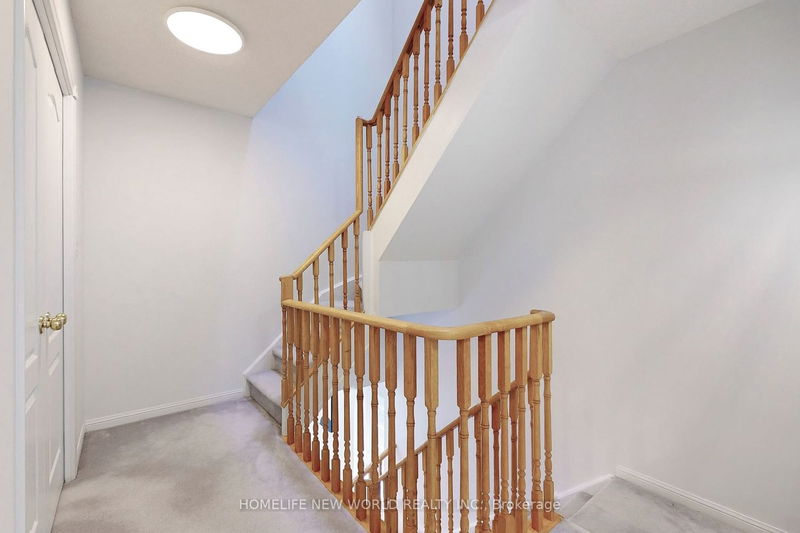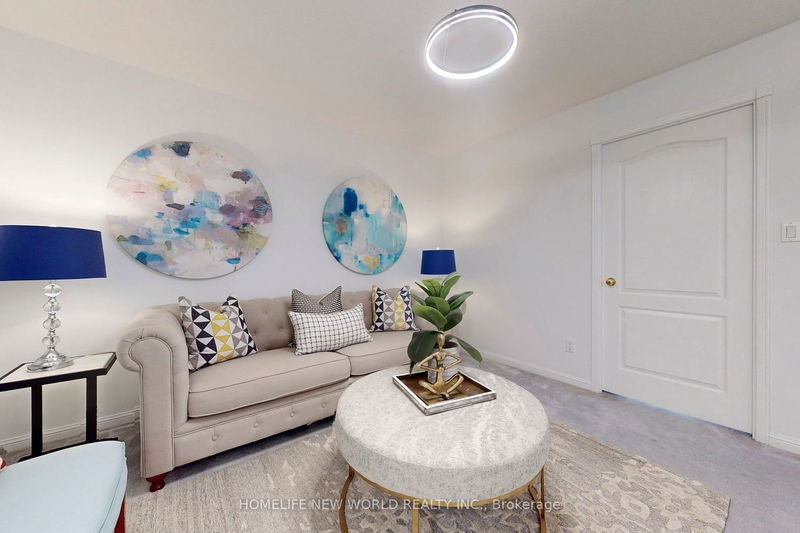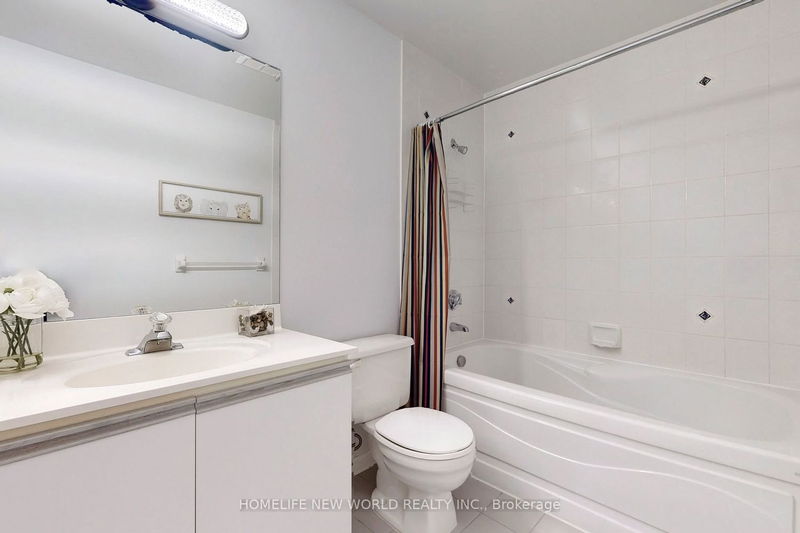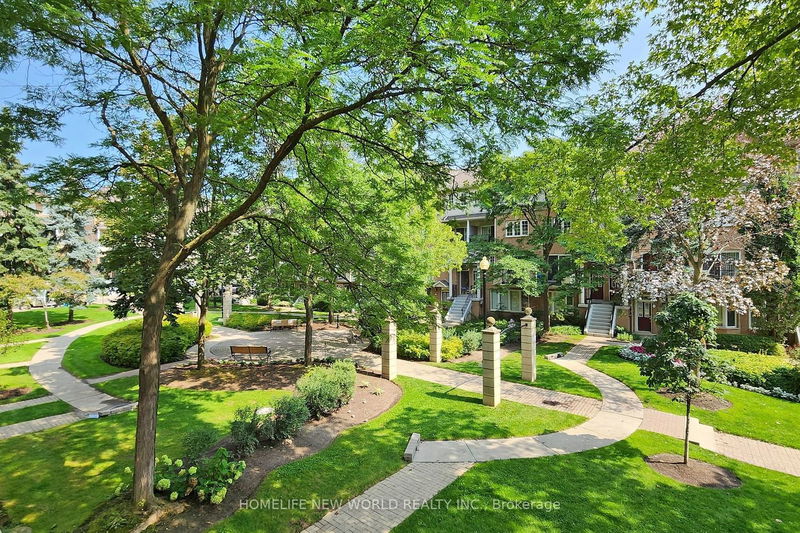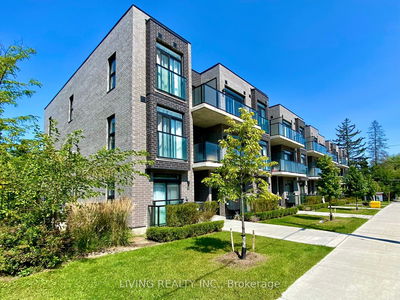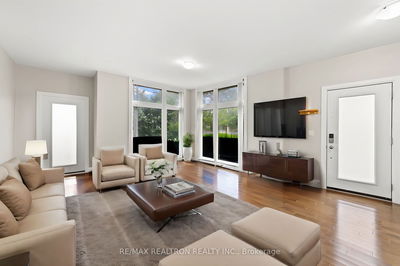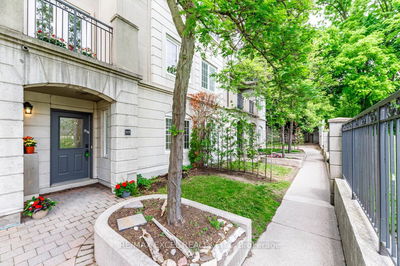South-East Corner Unit!Rarely Offered Tridel Built 3F Upgraded Townhouse in Prime Willowdale Neighbourhood! Approx. 1,900 Sq Ft! One Of the Best Units & Well Maintained By Original Owner! Exclusive Use Of Outdoor Stair From Garden To Unit Entry! Open Concept Living, Dining Space& Kitchen W/ Garden View! Lots of Sunlight From South&East Windows! Incredible Primary Bedroom@2nd Floor With: Large Sitting & Study Area, Large South, East Windows & Balcony, W/I Closet! Two Spacious Bedrooms & Family Rm @3rd Floor W/Skylight! ! 2 Balconies With Bbq Gas Line! Contemporary Interior Finishes! New Paints Throughout! Modern LED Light Fixtures!Security System!Direct Access By Elevator From U/G Parking! *Two Parking Space & One Locker! *24 Hr Security Gatehouse! Famous Earl Haig Ss/Mckee Ps/Claude Watson Art School. Close To All Amenities:5 Mins Walk To Subway Station&YS/YF Commercial Corridor! 2Mins To Metro, Community Center, Arena! Kindly Check Virtual Tour/Matterport-3D For More Info.!
Property Features
- Date Listed: Monday, October 02, 2023
- Virtual Tour: View Virtual Tour for 112 Grandview Way
- City: Toronto
- Neighborhood: Willowdale East
- Full Address: 112 Grandview Way, Toronto, M2N 6V2, Ontario, Canada
- Living Room: Vinyl Floor, W/O To Balcony, Combined W/Dining
- Kitchen: Ceramic Floor, Open Concept, Custom Counter
- Listing Brokerage: Homelife New World Realty Inc. - Disclaimer: The information contained in this listing has not been verified by Homelife New World Realty Inc. and should be verified by the buyer.






