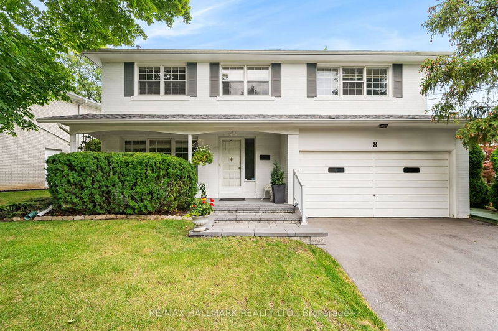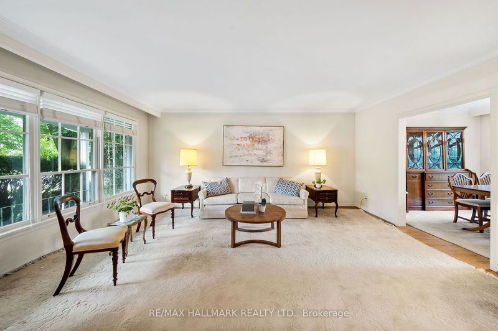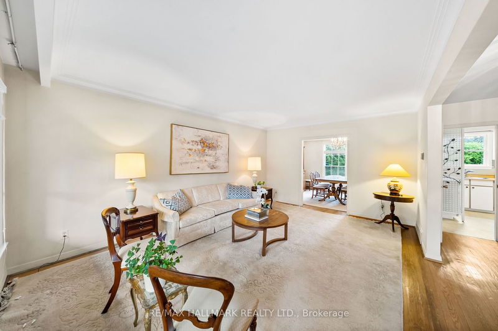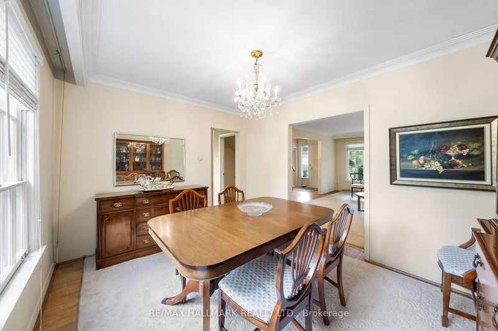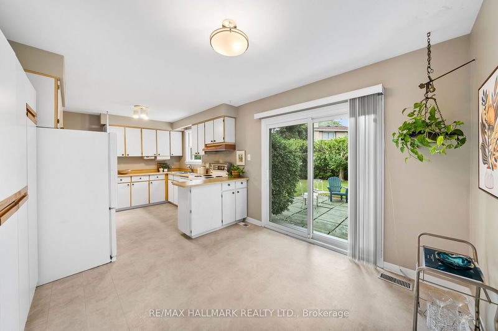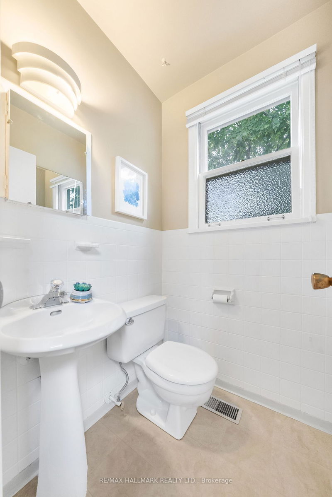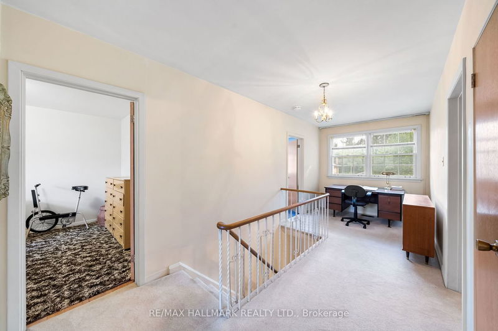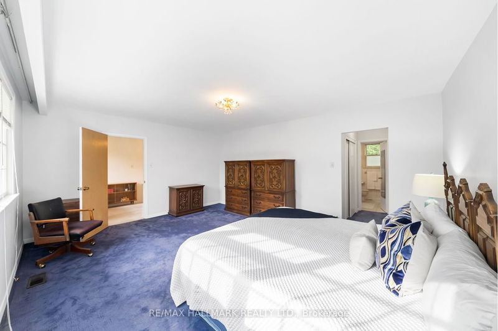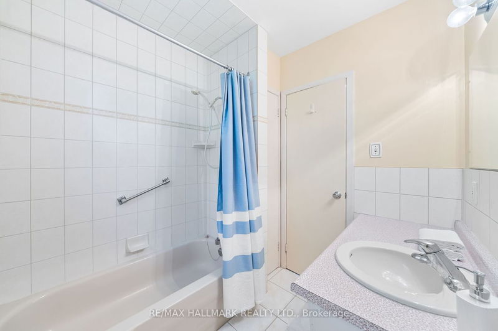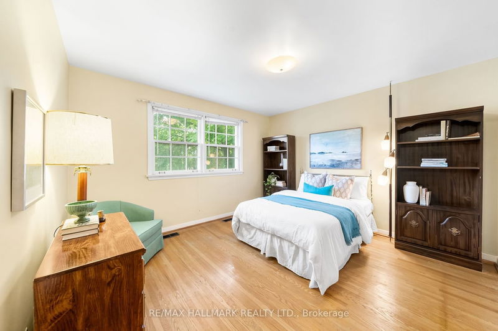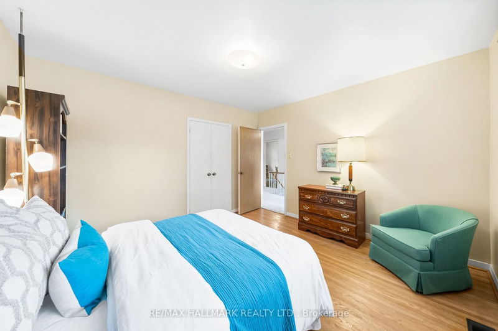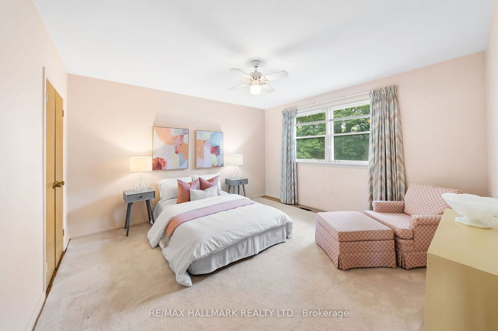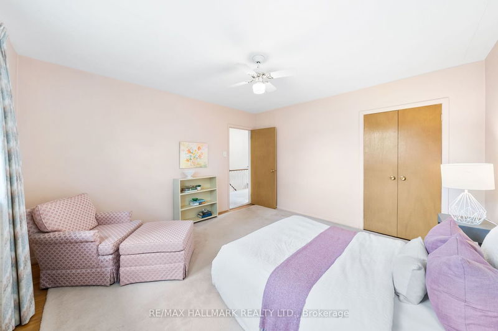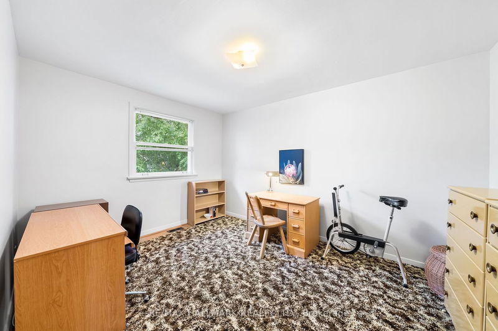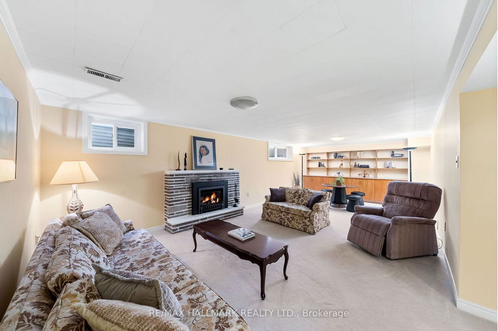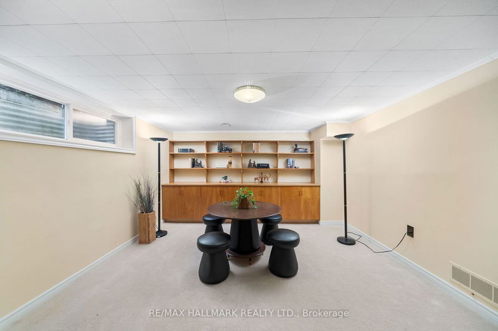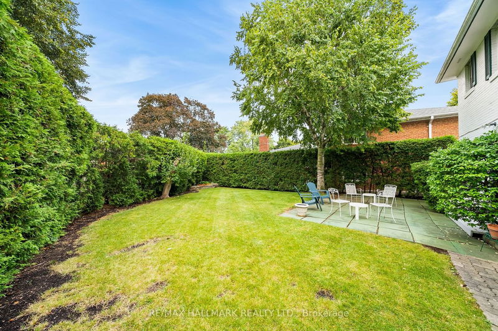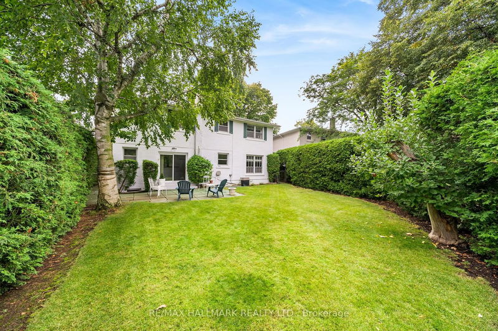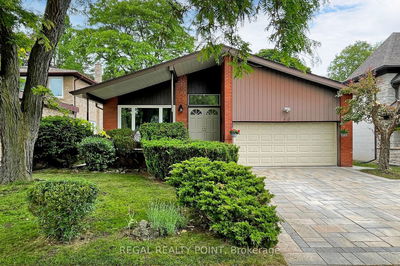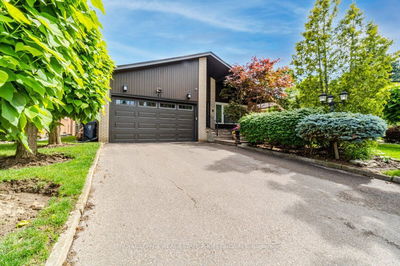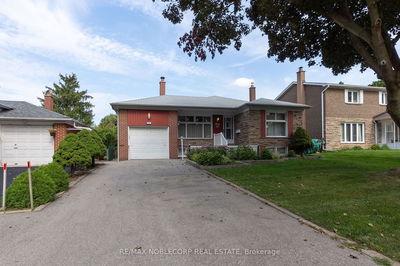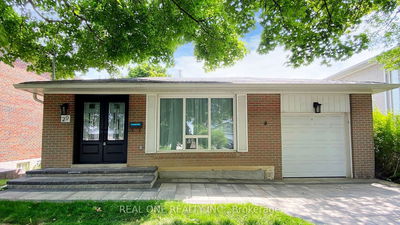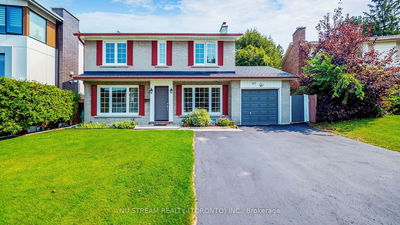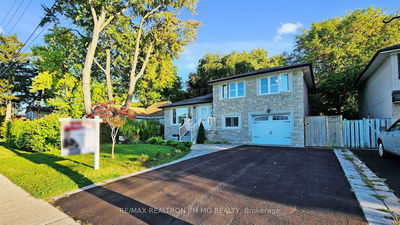Welcome to 8 Warlock Crescent, a fabulous 70-foot frontage, 2-storey home on a quiet and picturesque street in Bayview Woods. The epitome of pride of ownership this home boasts 4 generously sized bedrooms, 3 bathrooms, and hardwood floors throughout. The oversized principal rooms with crown moulding and windows that pour in natural light, while the family-sized kitchen offers a large eat-in area, convenient pantry wall, and walk-out to the lush backyard. The finished basement provides additional and adaptable living space with a large rec room/ family area with a gas fireplace with timeless stone surround, built-in shelves, and above-grade windows. Begin your day with a morning coffee on your front porch, tinker in the double garage, and escape into serenity in the backyard oasis with a garden area, green space, and patio area. Whether you're looking to move-in, invest, renovate to your taste, or build your dream home, 8 Warlock Cres is calling you home!
Property Features
- Date Listed: Monday, October 02, 2023
- Virtual Tour: View Virtual Tour for 8 Warlock Crescent
- City: Toronto
- Neighborhood: Bayview Woods-Steeles
- Full Address: 8 Warlock Crescent, Toronto, M2K 2H9, Ontario, Canada
- Living Room: Crown Moulding, Large Window, Hardwood Floor
- Kitchen: Eat-In Kitchen, Pantry, W/O To Yard
- Listing Brokerage: Re/Max Hallmark Realty Ltd. - Disclaimer: The information contained in this listing has not been verified by Re/Max Hallmark Realty Ltd. and should be verified by the buyer.

