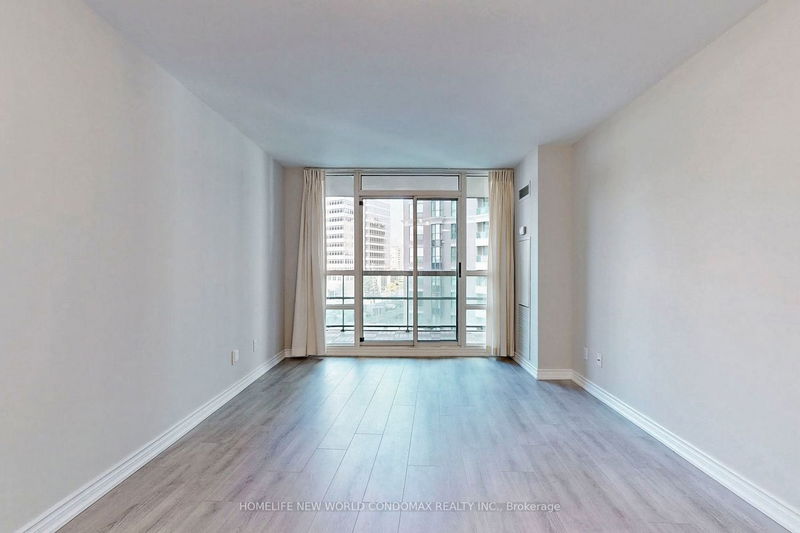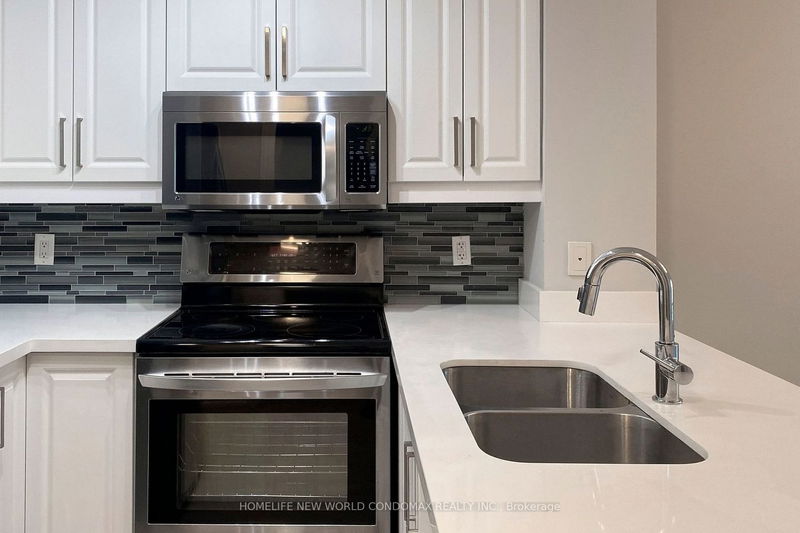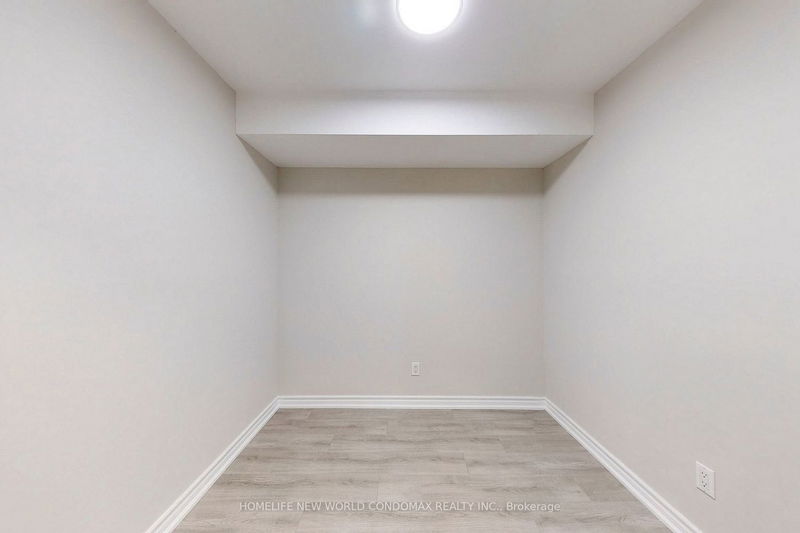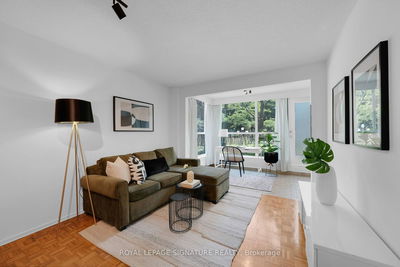Spacious 1+1 Converted To 2 Bedroom, Large Open Concept Living & Dining Combo With Walk Out To Balcony. Open Concept Kitchen With Upgraded Stainless Steel Appliances, Granite Counter Top W/ Breakfast Bar. Spacious Master Bedroom With Walk In Closet. Lots Of Storage In The Unit. Steps To Finch Subway Station, Shops And Restaurants.
Property Features
- Date Listed: Tuesday, October 03, 2023
- Virtual Tour: View Virtual Tour for 716-509 Beecroft Road
- City: Toronto
- Neighborhood: Willowdale West
- Full Address: 716-509 Beecroft Road, Toronto, N2N 0A3, Ontario, Canada
- Living Room: Laminate, Combined W/Dining, W/O To Balcony
- Kitchen: Stainless Steel Appl, Breakfast Bar, Open Concept
- Listing Brokerage: Homelife New World Condomax Realty Inc. - Disclaimer: The information contained in this listing has not been verified by Homelife New World Condomax Realty Inc. and should be verified by the buyer.




































































