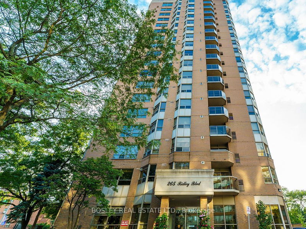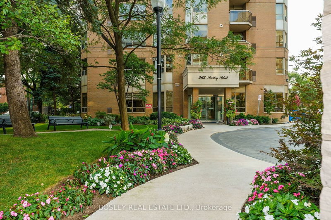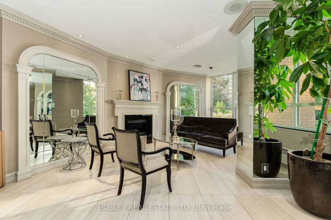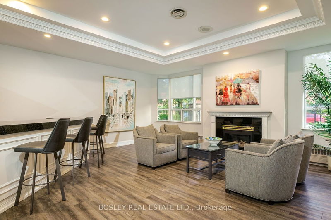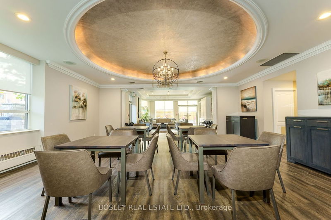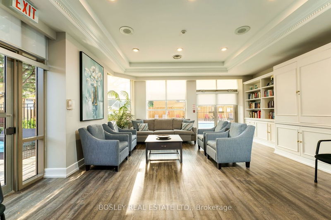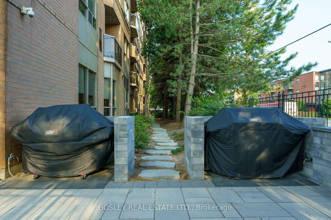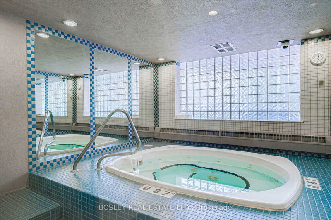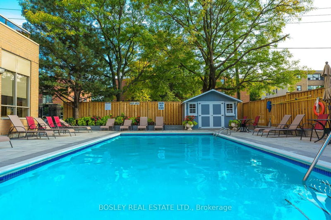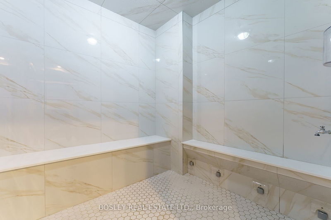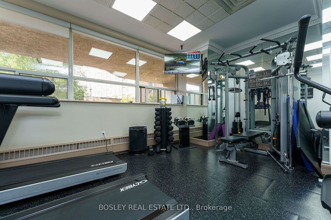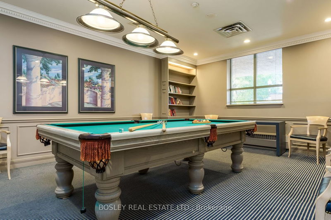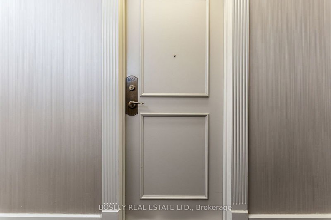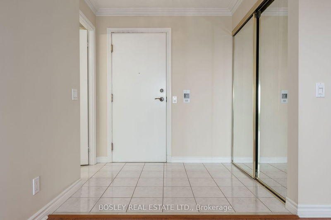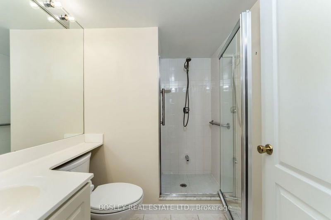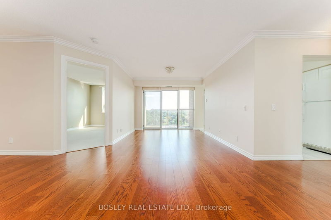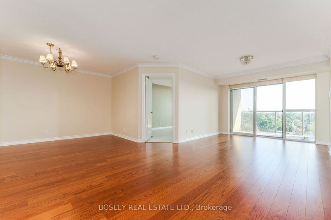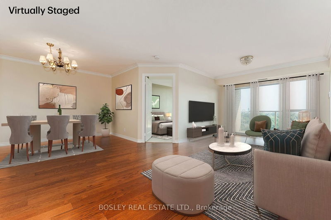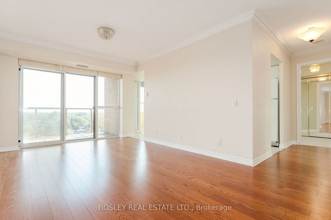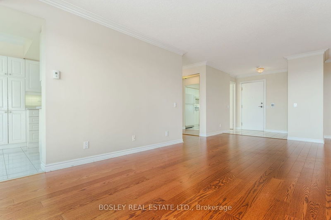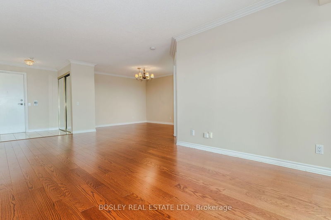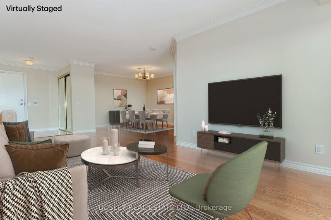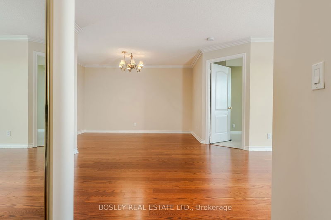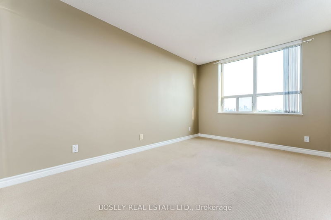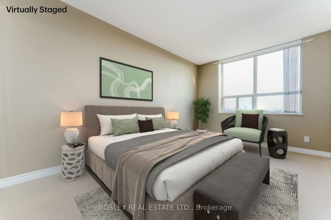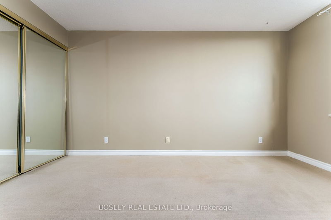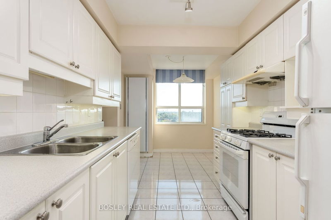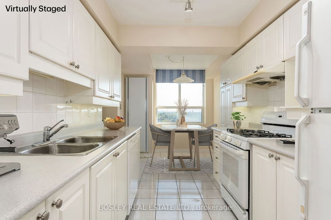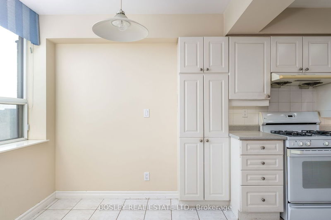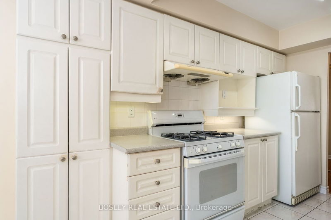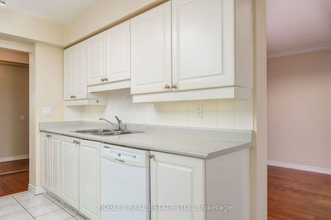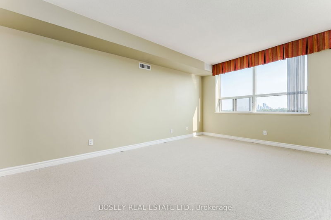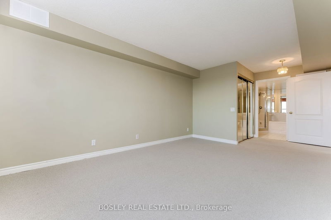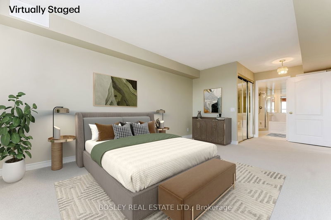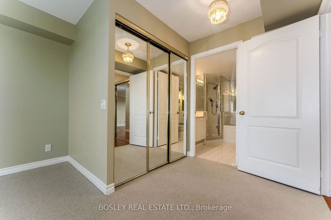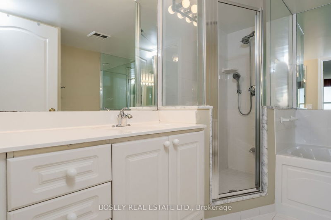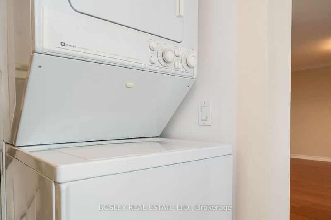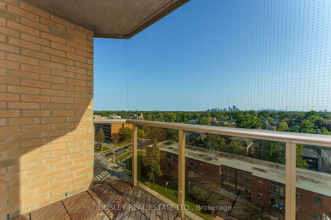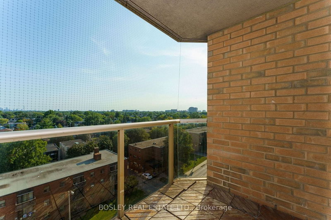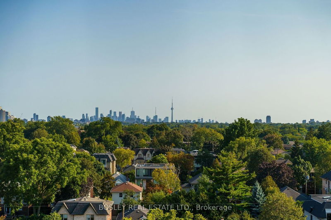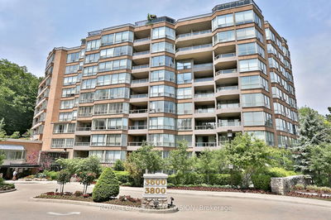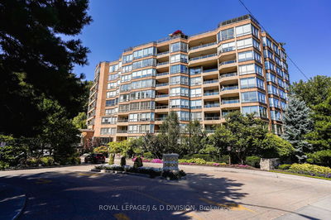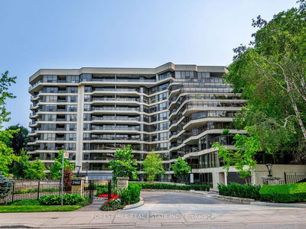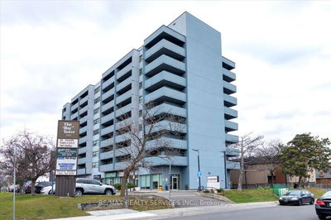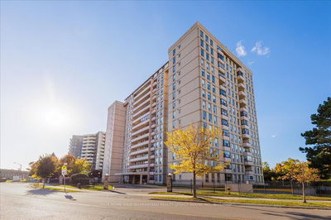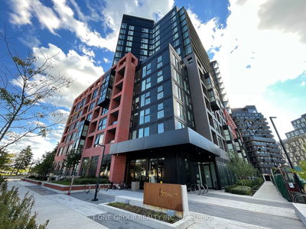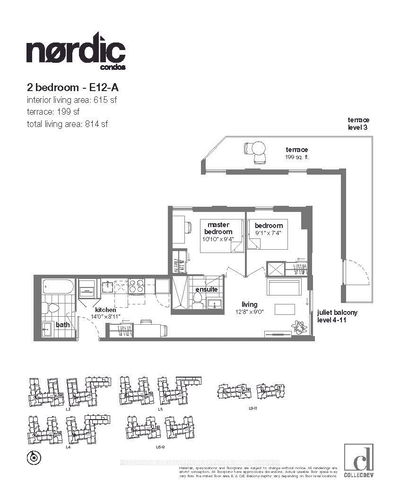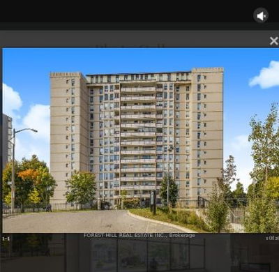Stop the Car! A Rare Jewel has been uncovered at the Luxurious Residences of Ridley Blvd! Featuring Two (2) Side-by-Side Parking Spaces and Full Southern Exposure, with unobstructed Tree-Top Vistas of Residential Bedford Park, The Toronto Skyline and CN Tower, as far as The Eye Can See! And (gasp!) these serene, Southern views can be enjoyed from almost every room in the suite! This Coveted Split-Layout, 2 Bedroom, 2 Bathroom, 1239 sq ft gem sparkles with abundant natural light, Floor-to ceiling windows in the living area with a 10ft wide walk-out balcony. Elegant crown molding accents the formal dining and living areas. The massive primary bedroom boasts a large 4-piece ensuite, walk-in closet, linen closet and new broadloom. The only building in Tridel/Ridley Complex with a 24hr. concierge! Pet Friendly with some restrictions. Complete with Two (2) Parking Spaces and a Locker, It's Perfection! Come see this Rare-to-Market Suite & Fall in Love with the View!
Property Features
- Date Listed: Wednesday, October 04, 2023
- Virtual Tour: View Virtual Tour for 1006-265 Ridley Boulevard
- City: Toronto
- Neighborhood: Bedford Park-Nortown
- Full Address: 1006-265 Ridley Boulevard, Toronto, M5M 4N8, Ontario, Canada
- Kitchen: Ceramic Floor, Galley Kitchen, Breakfast Area
- Living Room: Laminate, Crown Moulding, W/O To Balcony
- Listing Brokerage: Bosley Real Estate Ltd. - Disclaimer: The information contained in this listing has not been verified by Bosley Real Estate Ltd. and should be verified by the buyer.

