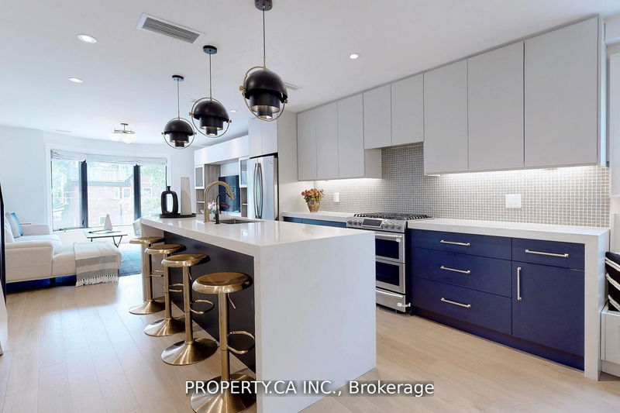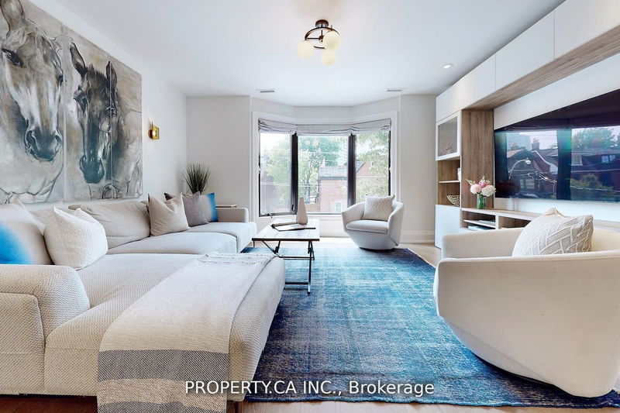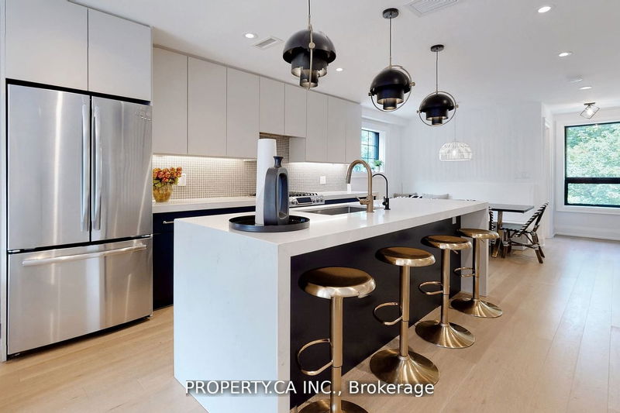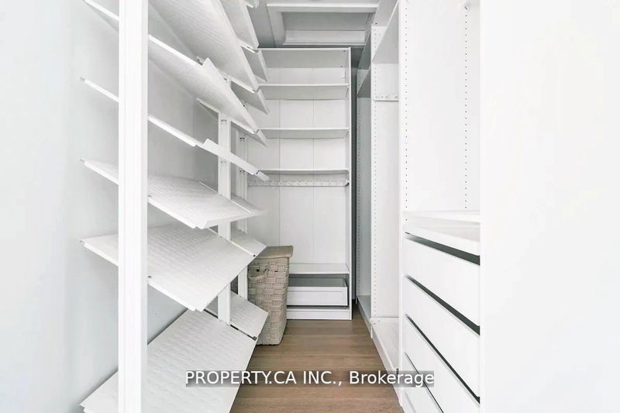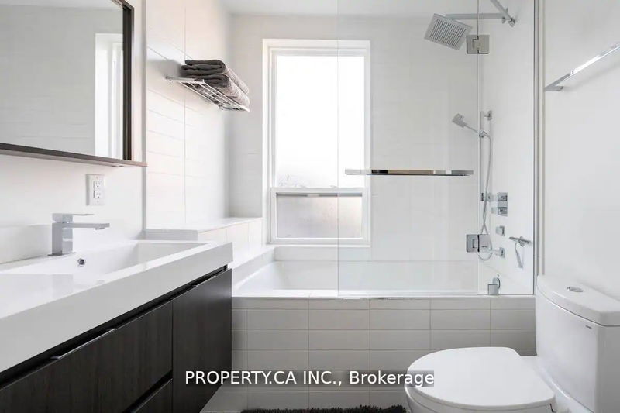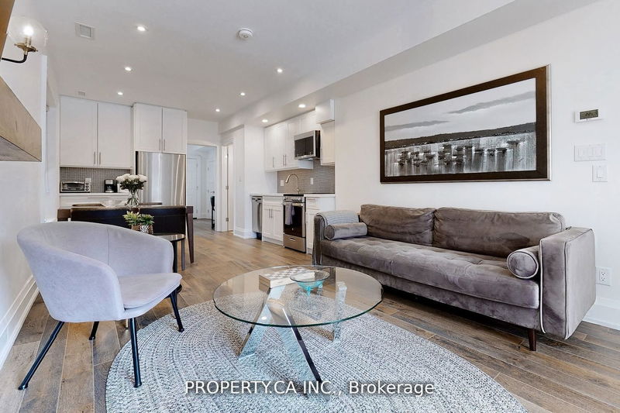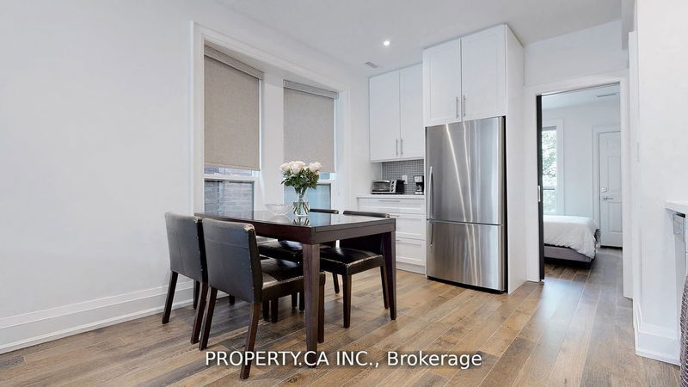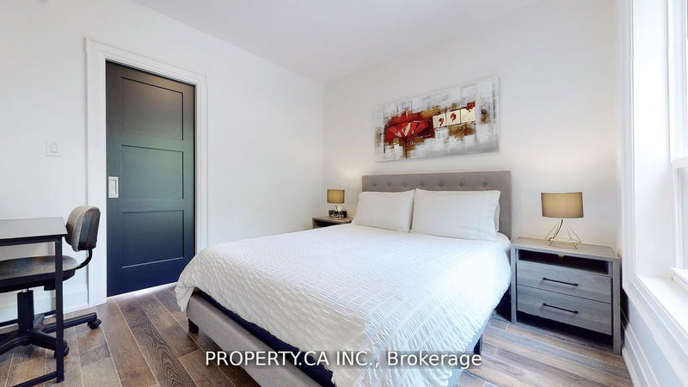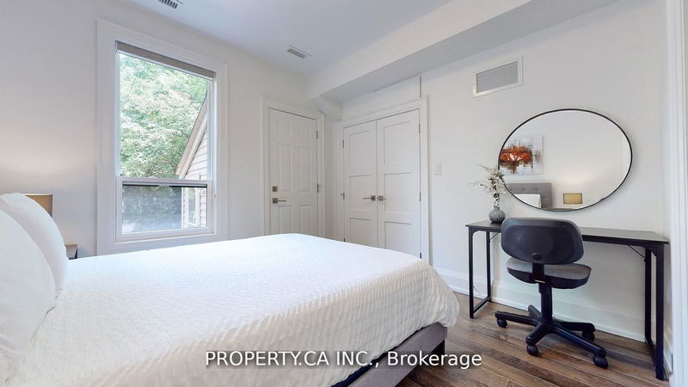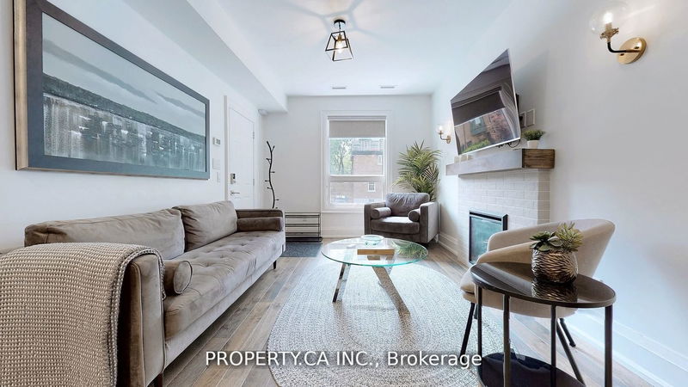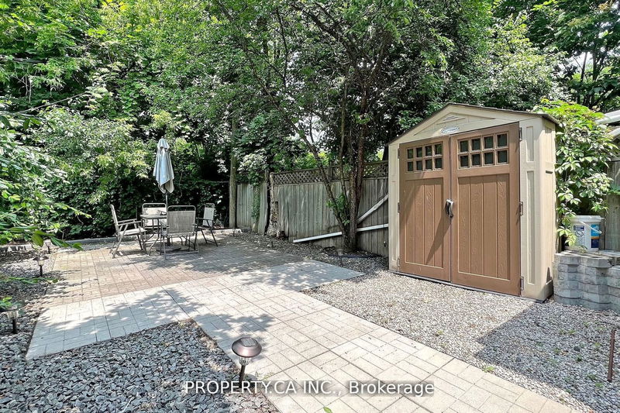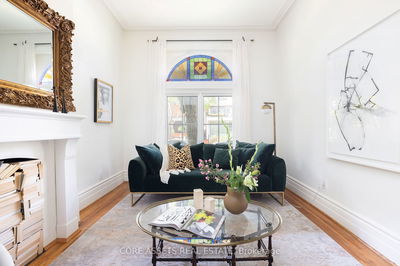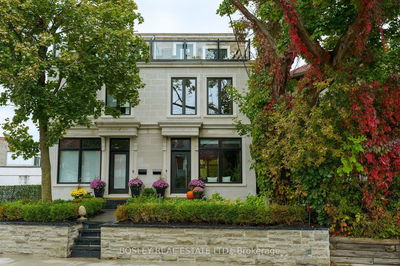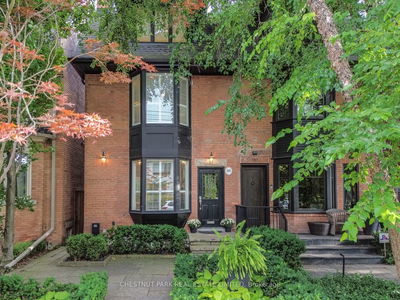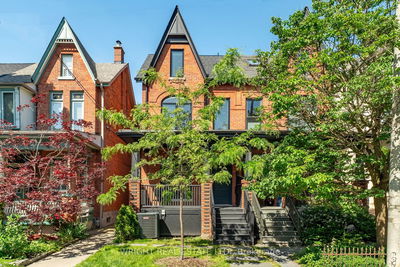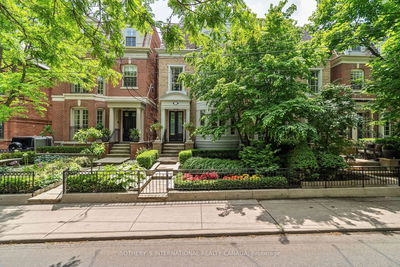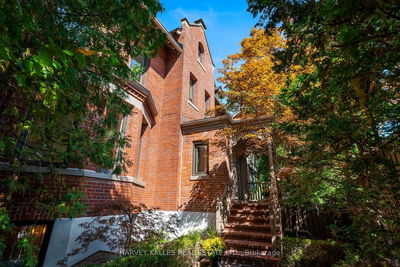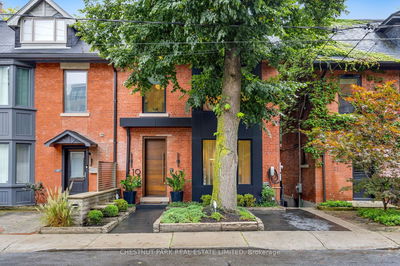Welcome To 76 Dupont! This Versatile Property Is Perfect For Investors, First Time Home Buyers, and end Users! Don't Pass Up This Unique Opportunity; An Income-Generating Property With Monthly Revenue Exceeding $15,000! Situated In Toronto's Annex/Yorkville Neighbourhood, This Semi-Detached Home Has Been Completely Renovated, Offering Three Self-Contained Units. Each Unit Boasts Open-Concept Living Spaces, Abundant Natural Light! And Top-Notch Finishes, Including Custom-Built Kitchens And Premium Hardwood Floors. The Property Also Features Individual HVAC Systems, New Electrical And Plumbing! 76 Dupont's Location Is Exceptional, With Ramsden Park, Yorkville's Shopping District, Fine Dining Options, And Cultural Attractions Like The ROM All Nearby! This Is Your Chance To Own A Unique Turn-Key Property That Combines Quality Living, Impeccable Design, And Enduring Value! Join Us For The Open House On Saturday, October 7th, And Sunday, October 8th, From 2 To 4 PM.
Property Features
- Date Listed: Wednesday, October 04, 2023
- Virtual Tour: View Virtual Tour for 76 Dupont Street
- City: Toronto
- Neighborhood: Annex
- Major Intersection: Avenue/Dupont
- Full Address: 76 Dupont Street, Toronto, M5R 1V2, Ontario, Canada
- Kitchen: Hardwood Floor, Open Concept
- Kitchen: Hardwood Floor, Eat-In Kitchen
- Living Room: Hardwood Floor, Open Concept
- Kitchen: Hardwood Floor, Open Concept
- Living Room: Hardwood Floor, Open Concept
- Listing Brokerage: Property.Ca Inc. - Disclaimer: The information contained in this listing has not been verified by Property.Ca Inc. and should be verified by the buyer.



