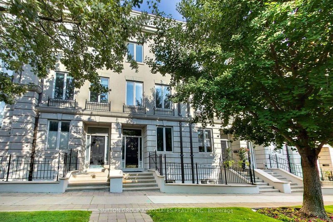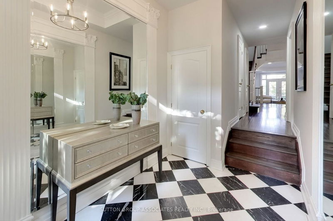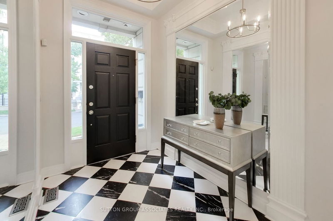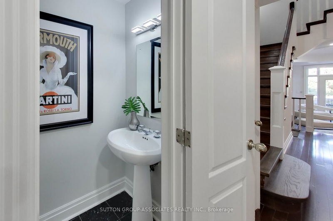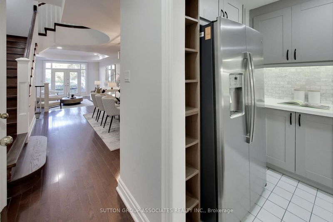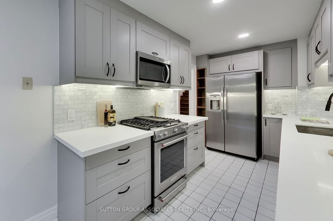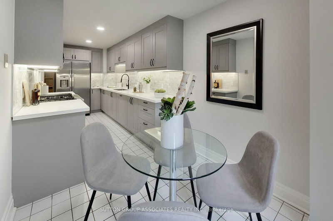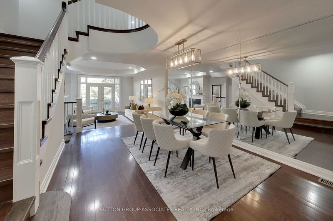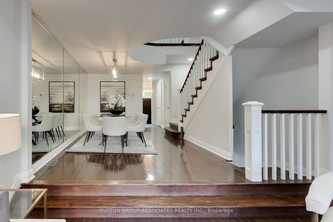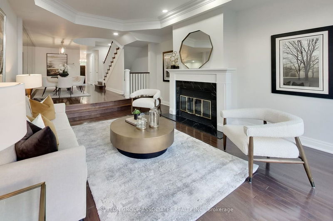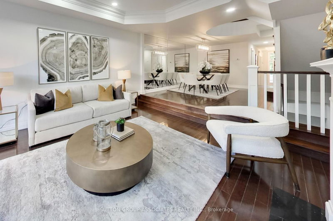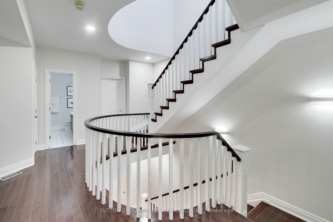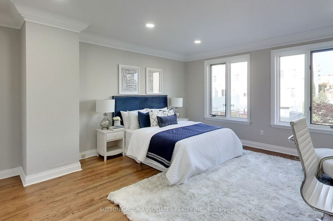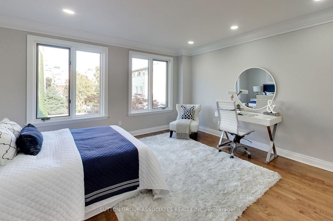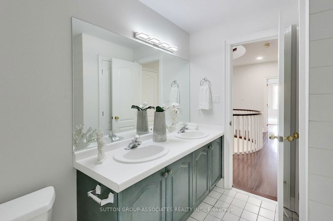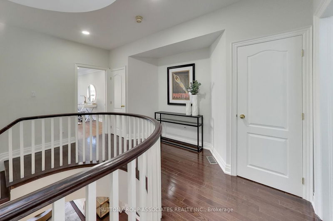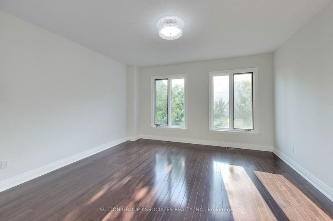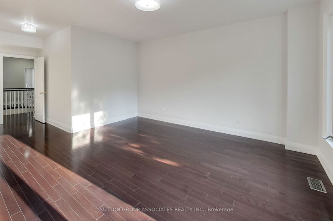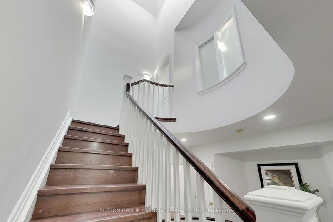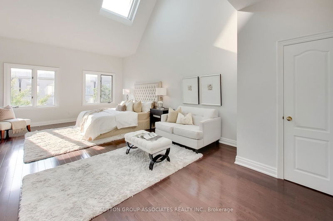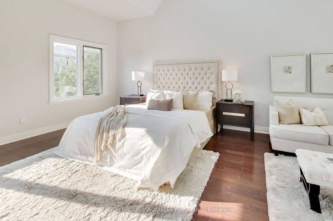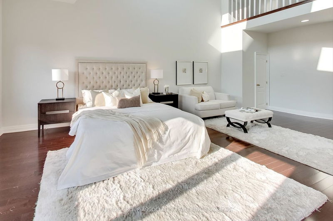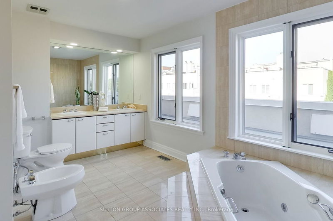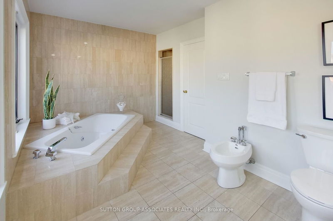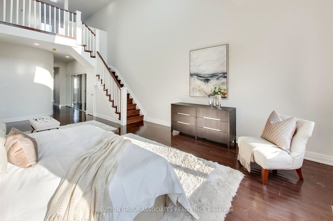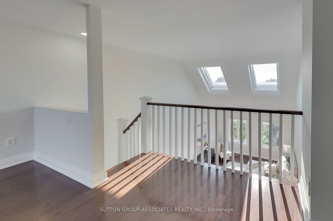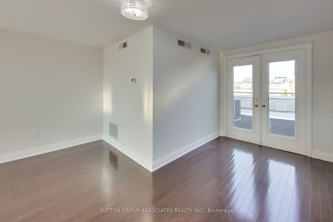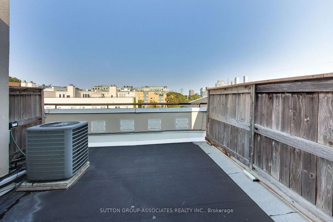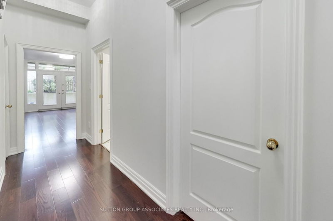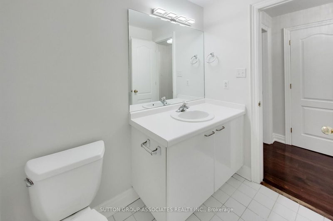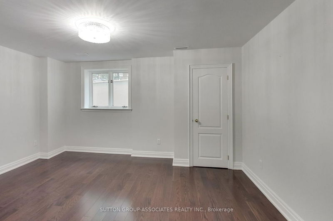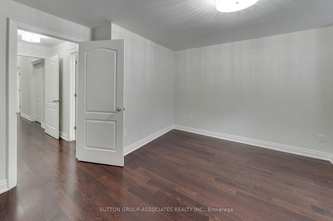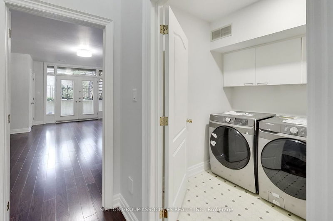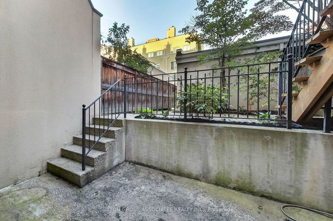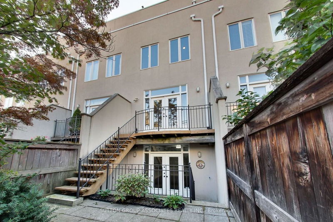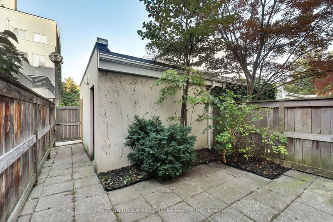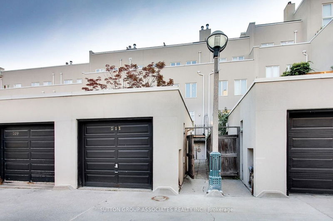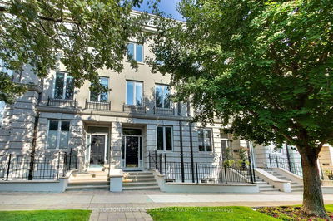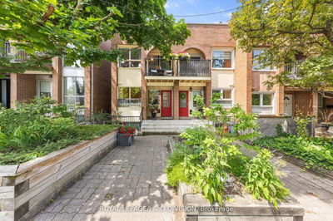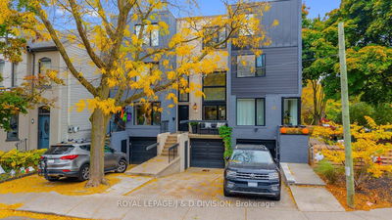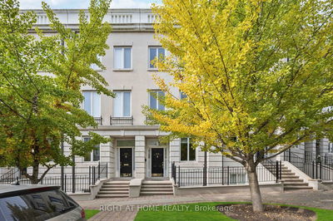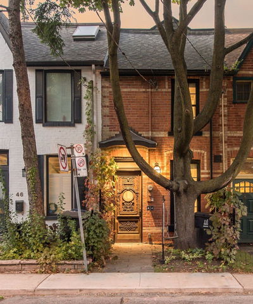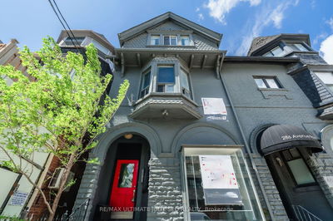A perfect find in the upscale and convenient location of Casa Loma! Stately and spacious executive "Castle Hill" townhouse comprised of five levels of glorious living space. Suitable for a large family with ideal work from home situation. Skylight cascades light throughout its 3,925 square feet of impressive space. Generous foyer, massive sunken living room with cathedral ceilings leads to a sundeck, modern eat-in kitchen with an abundance of cabinetry, luxurious 3rd floor primary retreat with six piece en-suite bathroom plus sitting room and large dressing area. Two more bedrooms with hardwood floors and enviable closets await plus guest suite in the lower level. Walkout basement with media room. Fantastic & quiet location in close proximity to Yorkville, The Annex And The Casa Loma Neighborhood. Easy access to public and private schools, including Hillcrest, Bishop Strachan for girls and Upper Canada College for boys, and the highly regarded Maben School.
Property Features
- Date Listed: Thursday, October 05, 2023
- Virtual Tour: View Virtual Tour for 211 Walmer Road
- City: Toronto
- Neighborhood: Casa Loma
- Full Address: 211 Walmer Road, Toronto, M5R 3P7, Ontario, Canada
- Living Room: Sunken Room, Fireplace, W/O To Deck
- Kitchen: Stainless Steel Appl, Eat-In Kitchen, Stone Counter
- Listing Brokerage: Sutton Group-Associates Realty Inc. - Disclaimer: The information contained in this listing has not been verified by Sutton Group-Associates Realty Inc. and should be verified by the buyer.

