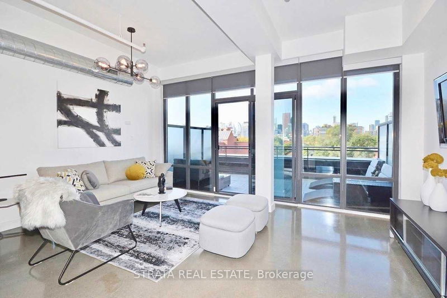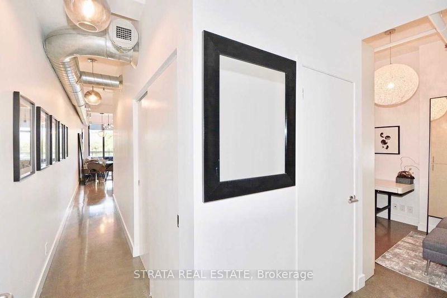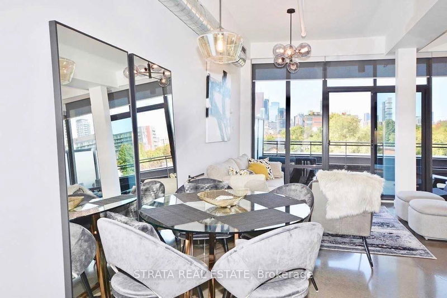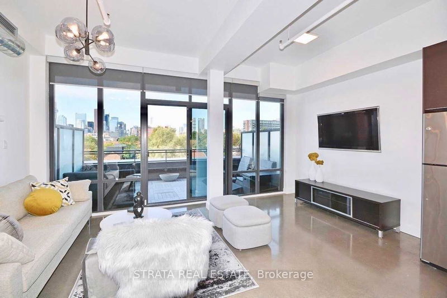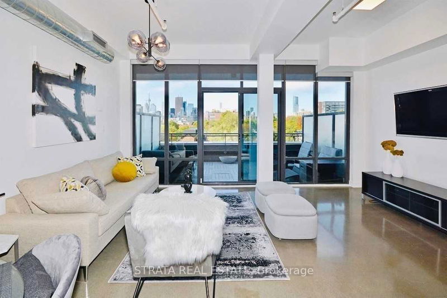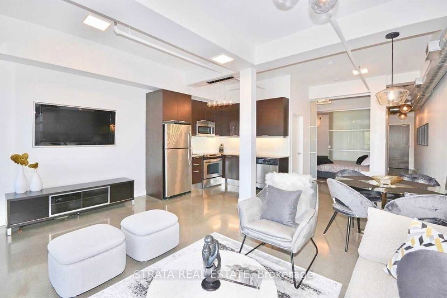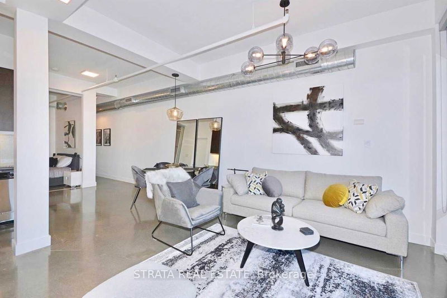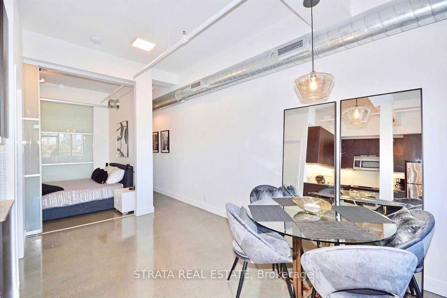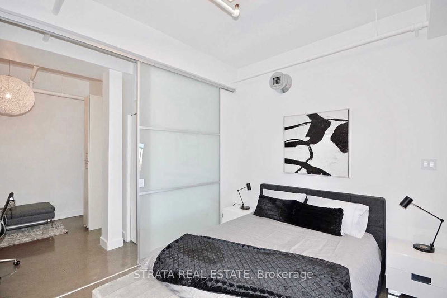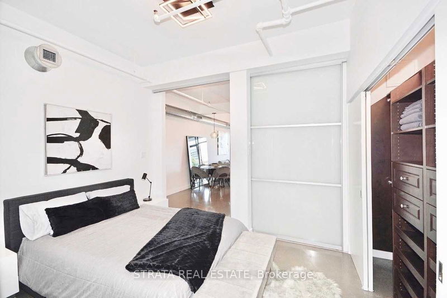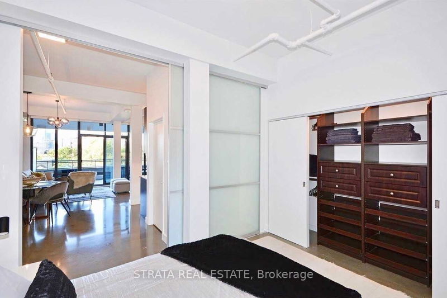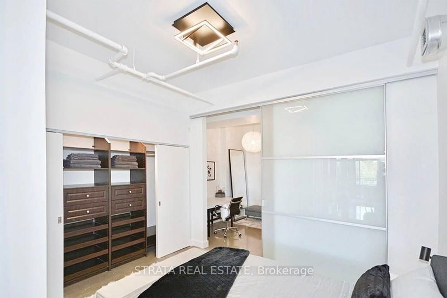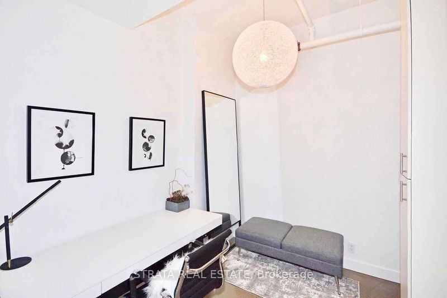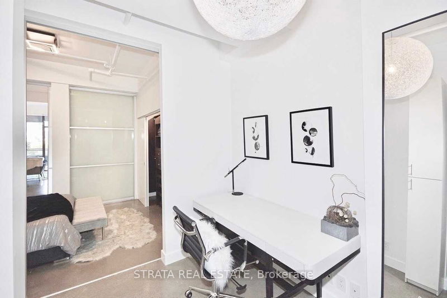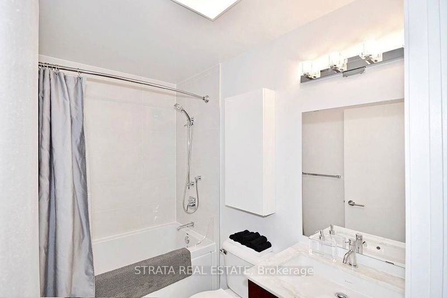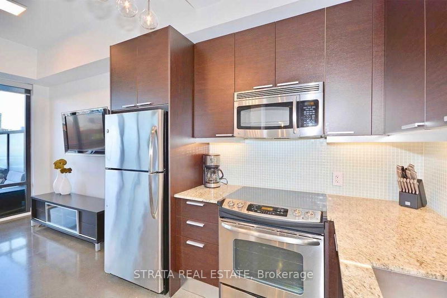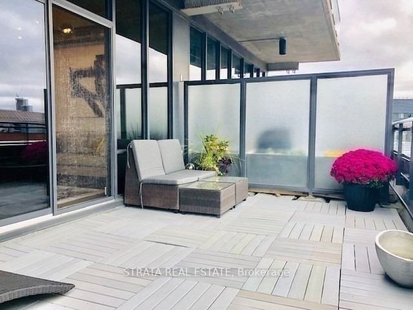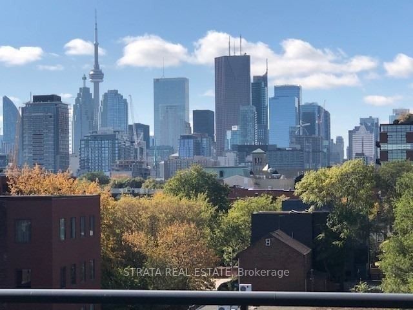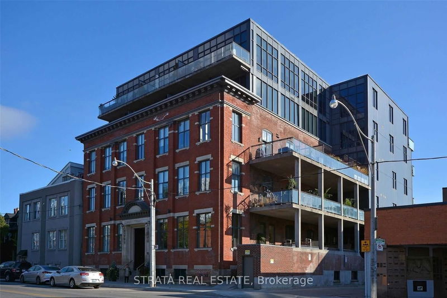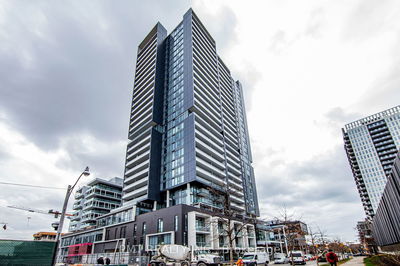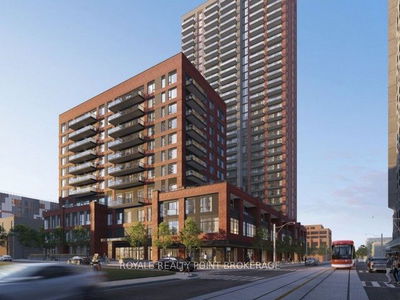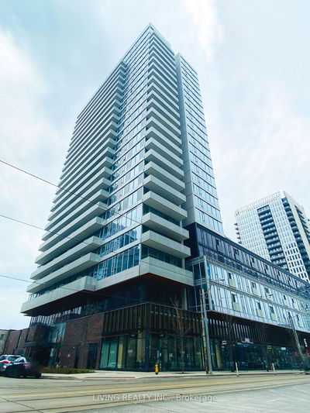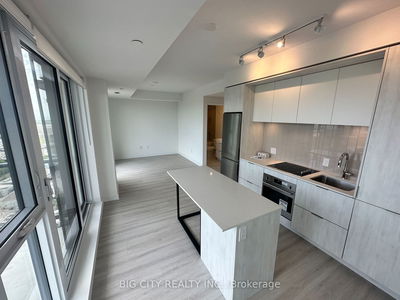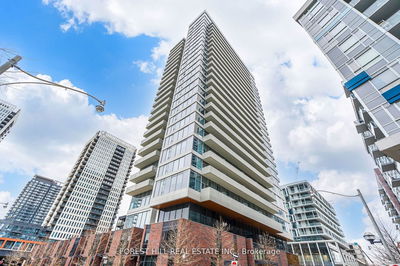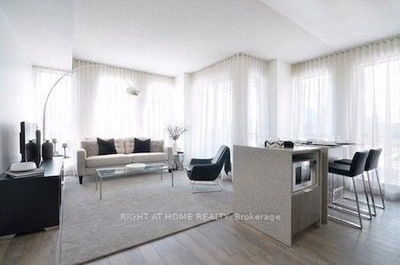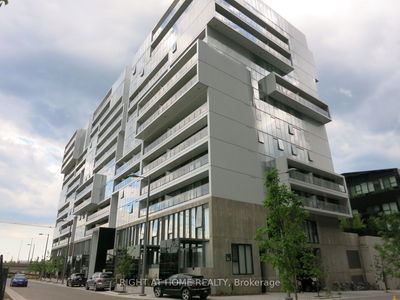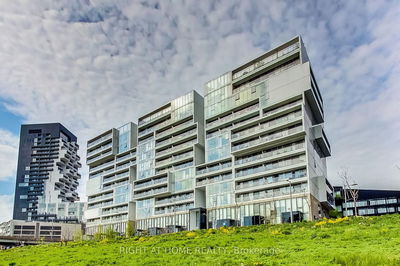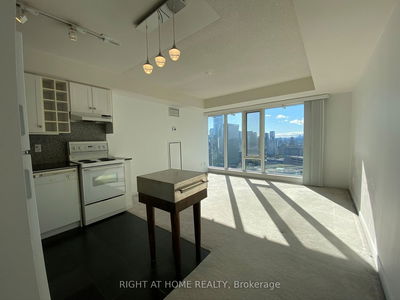Welcome to the Vinegar Lofts A Boutique Building W Only 36 Units! This Rarely Offered Sub-Penthouse Suite is a Stunning 1 Bed+ Den Loft W 11Ft High Ceilings, Polished Concrete Floors, Exposed Ducts, Custom Built-In Closets Throughout & A Large 200 Sqft Private Terrace W Unobstructed West City Views Where You Can BBQ & Entertain W Friends. The Floor-to-ceiling Windows Allow For Ample Natural Light, And The Den Can Easily Double As A Second Bedroom Or Office. Enjoy The New Upgraded Washer And Dryer, & New Bosch Dishwasher. One Underground Parking Space & 2 Bike Racks Included. The Vinegar Lofts Offer A Historically Enriched Space In A Fresh Urban Setting Allowing Residents A Sense of History & Authenticity From The Comforts Of Their Own Homes. Steps to Queen/King Streetcar, Corktown, Distillery District, Parks, Cafes, Restaurants, & Boutique Shops. 19 River St. Is Prime Real Estate For Toronto's Upwardly Mobile! Do Not Miss Out On The Opportunity To Call This Coveted Address Home!
Property Features
- Date Listed: Thursday, October 05, 2023
- City: Toronto
- Neighborhood: Regent Park
- Major Intersection: Queen/River
- Full Address: 402-19 River Street, Toronto, M5A 3P1, Ontario, Canada
- Living Room: Combined W/Dining, Concrete Floor, W/O To Terrace
- Kitchen: Combined W/Dining, Concrete Floor, Stainless Steel Appl
- Listing Brokerage: Strata Real Estate - Disclaimer: The information contained in this listing has not been verified by Strata Real Estate and should be verified by the buyer.

