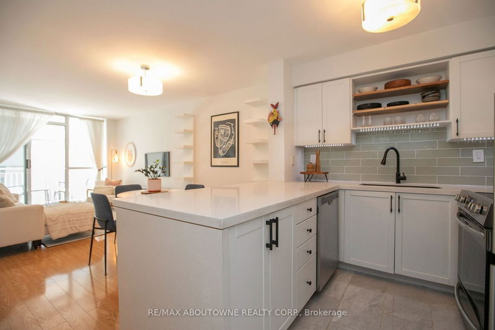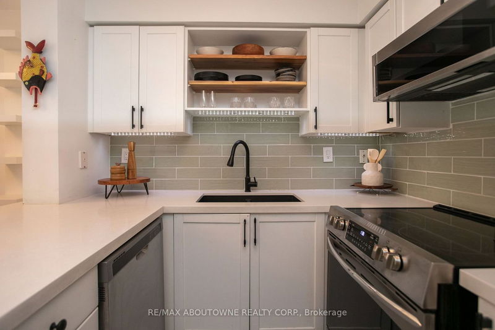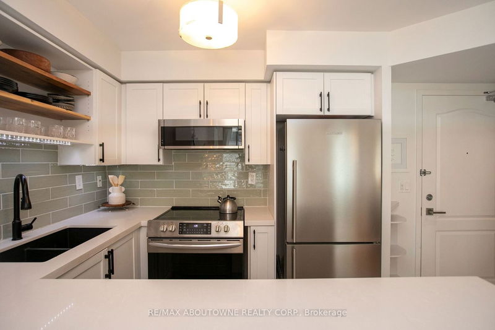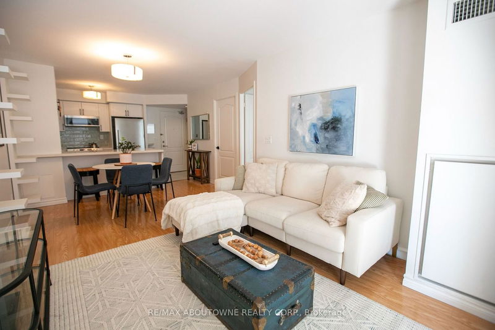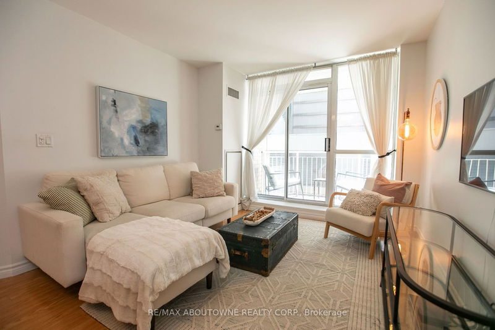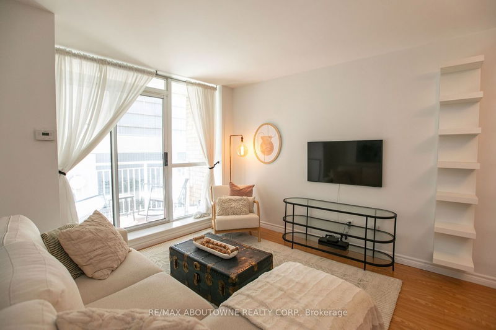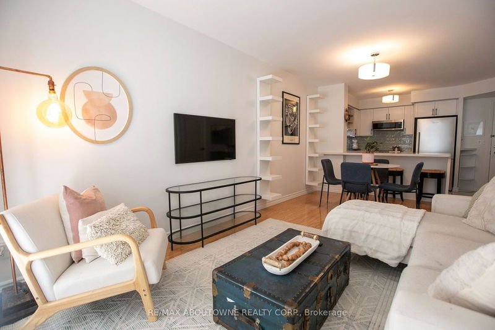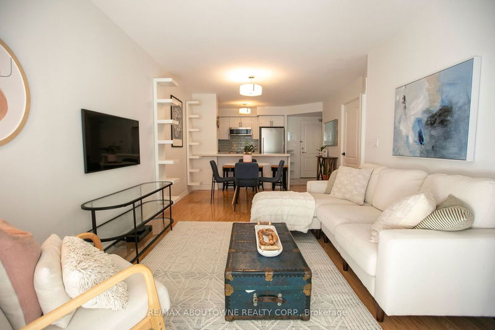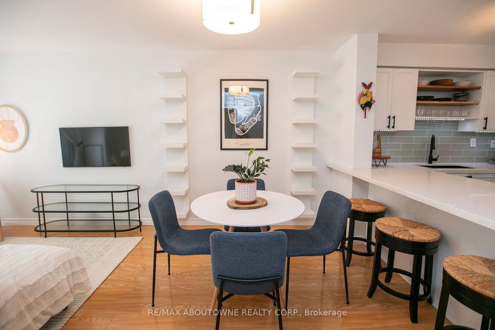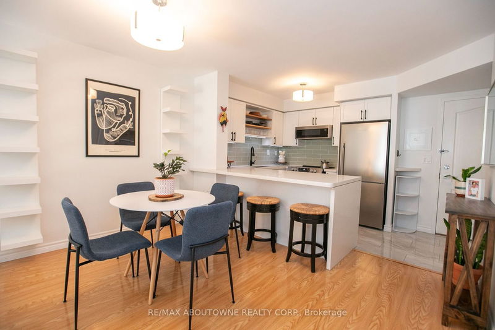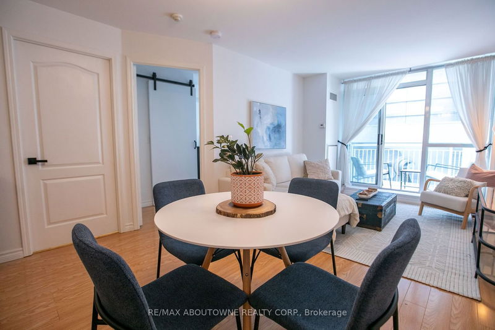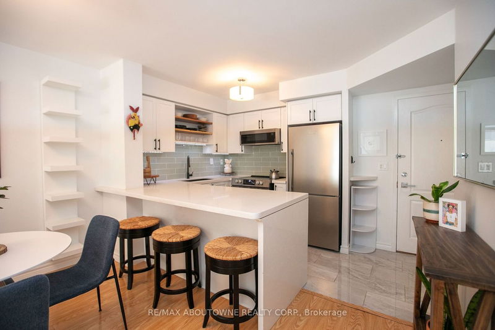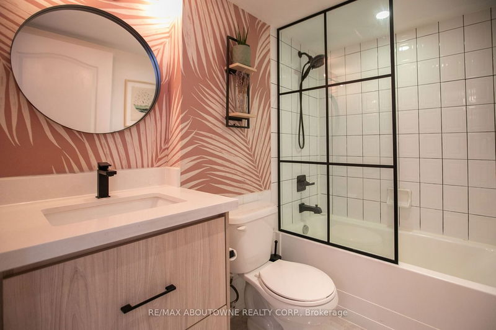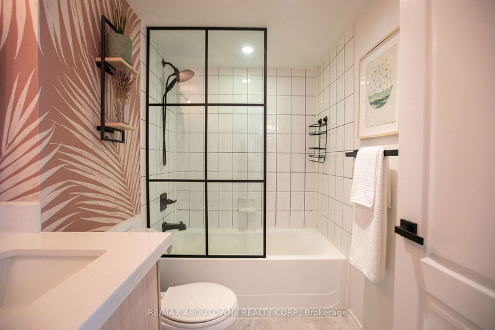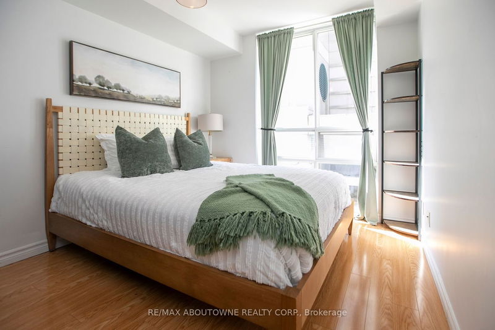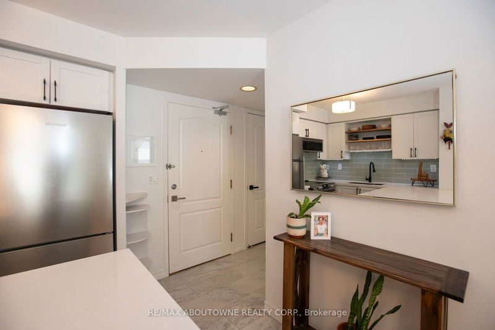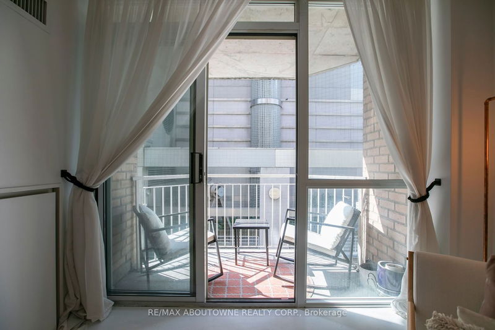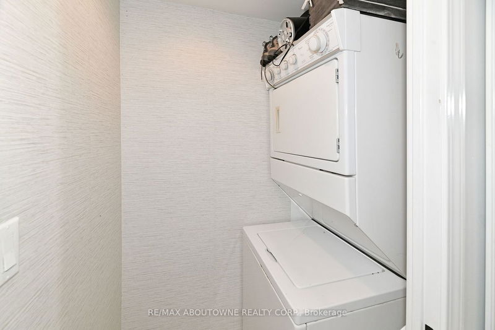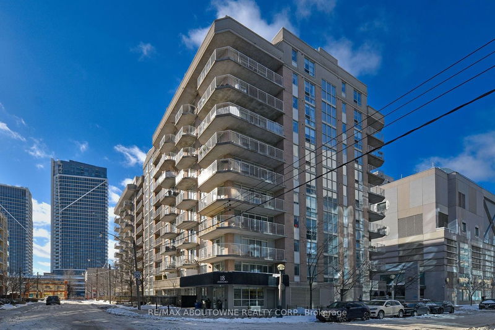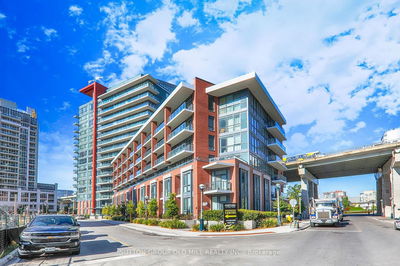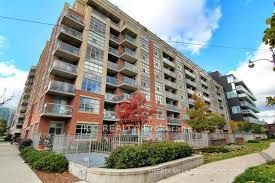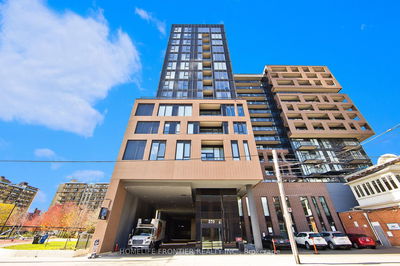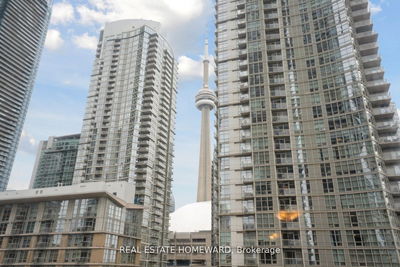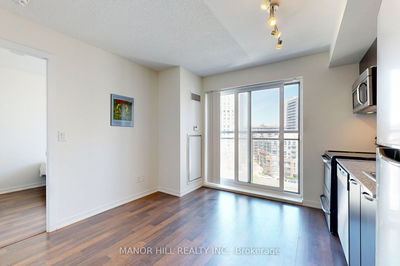Discover the charm of this inviting condominium that offers a comfortable and practical living space that feature aprx 600 sq ft of living space. The practical layout and thoughtfully designed floor plan offers a seamless flow that is not only conducive to daily living but also perfect for entertaining guests. The kitchen boasts updated appliances, and elegantly upgraded, making meal preparation and entertaining a breeze. The addition of a quartz countertop with a waterfall edge adds a touch of modernity. The bathroom has been thoughtfully designed with tasteful upgrades. Experience cozy living with a touch of style, where every upgrade has been carefully chosen to enhance everyday living.
Property Features
- Date Listed: Thursday, October 05, 2023
- City: Toronto
- Neighborhood: Niagara
- Major Intersection: King & Strachan
- Full Address: 310-18 Stafford Street, Toronto, M5V 3W4, Ontario, Canada
- Kitchen: Breakfast Bar, Open Concept, Tile Floor
- Living Room: Open Concept, Hardwood Floor, W/O To Balcony
- Listing Brokerage: Re/Max Aboutowne Realty Corp. - Disclaimer: The information contained in this listing has not been verified by Re/Max Aboutowne Realty Corp. and should be verified by the buyer.

