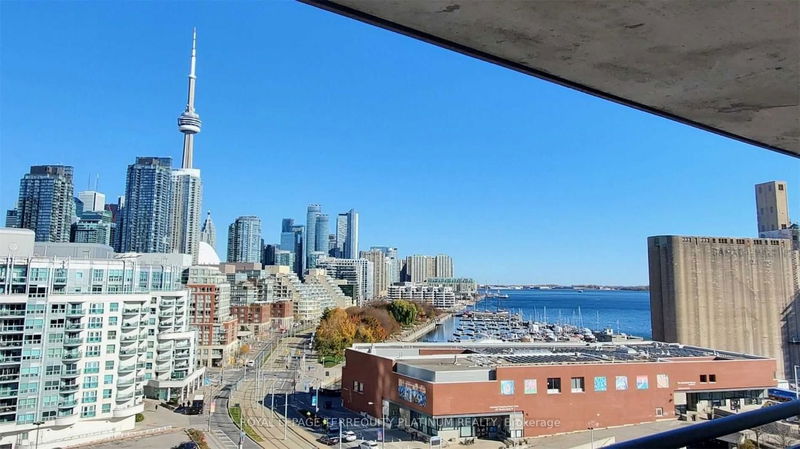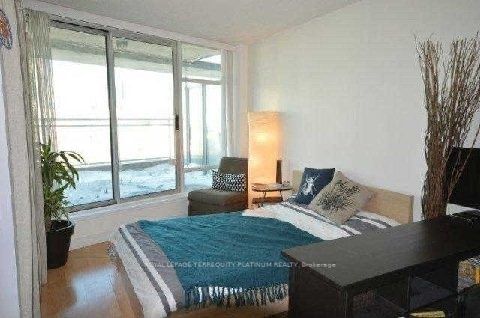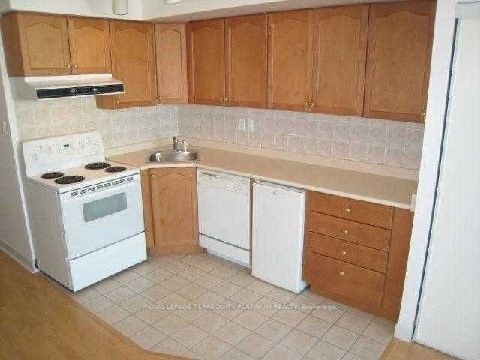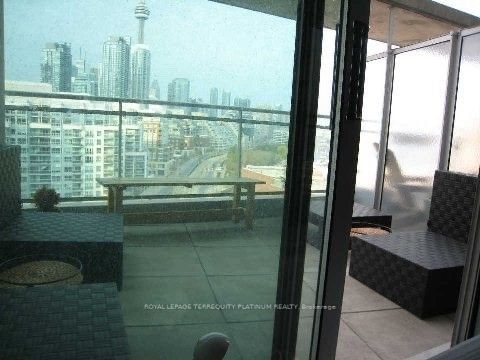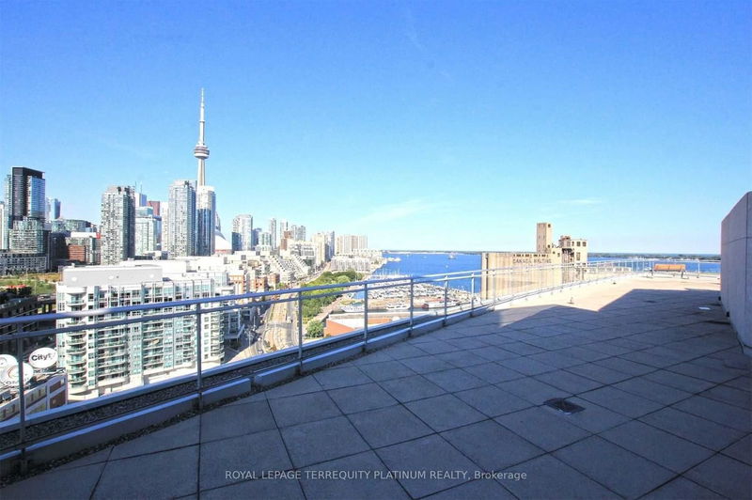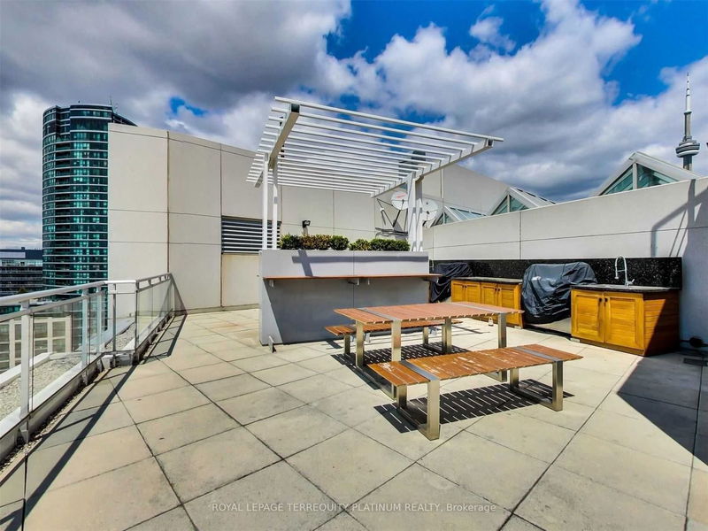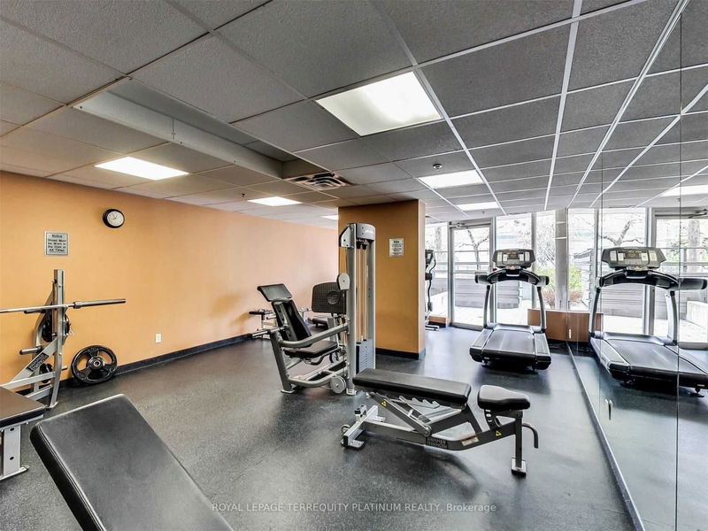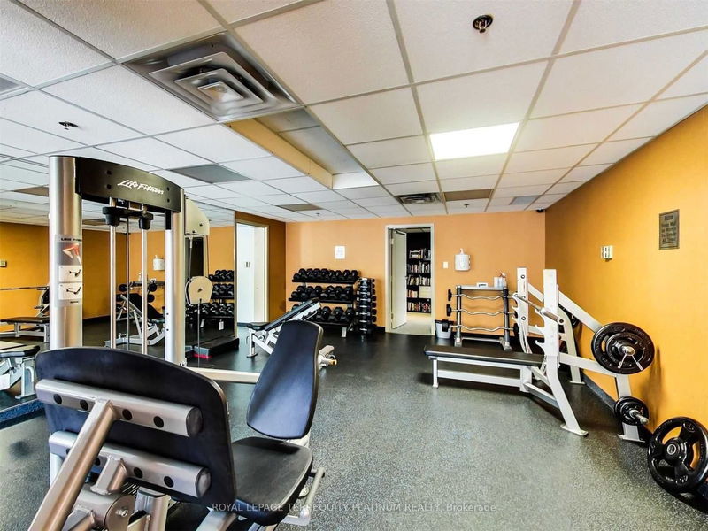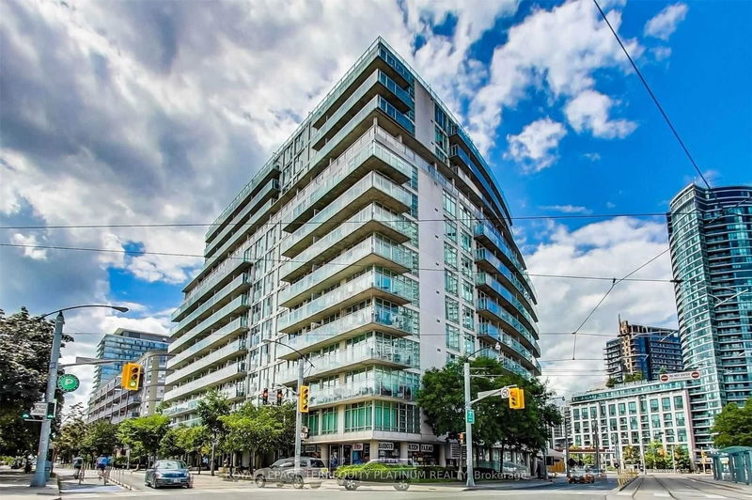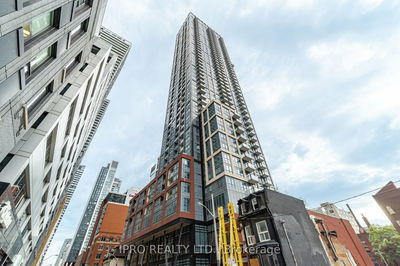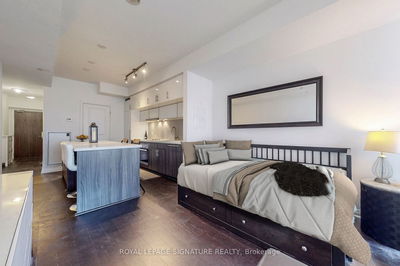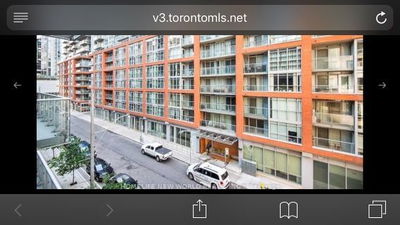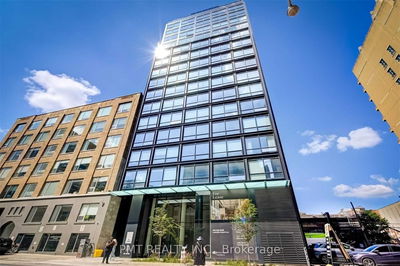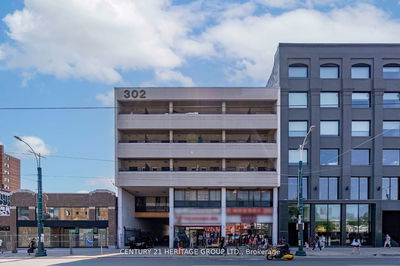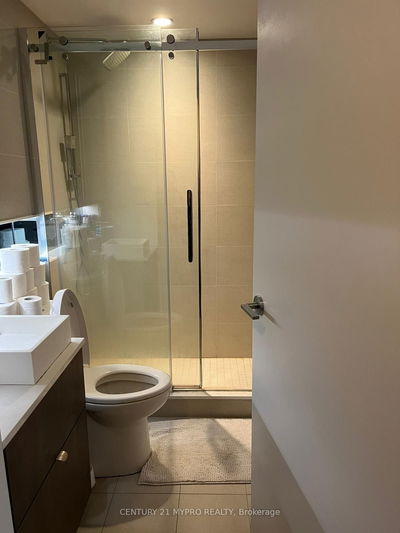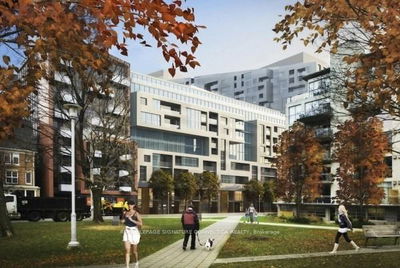Perfect Downtown Waterfront Open Concept Studio/Pied-A-Terre W/Floor-To-Ceiling Windows & Stunning Unobstructed Lake & City Skyline View From Extra Large Balcony! Brand New Modern Wood Floors (Not Pictured), Oversized Shower Stall. Storage Locker Included. Award Winning 16-Storey Skylit Atrium W/Glass Elevators & Hallways. 24Hr Concierge, Visitor Parking, Gym, Rec Room, Stunning Rooftop & More. Underground (Approx $150/Mo) Or Outside Lot Rental Parking Subject To Availability.
Property Features
- Date Listed: Thursday, October 05, 2023
- City: Toronto
- Neighborhood: Waterfront Communities C1
- Major Intersection: Bathurst/Queens Quay
- Full Address: 1206-650 Queens Quay W, Toronto, M5V 3N2, Ontario, Canada
- Kitchen: Ceramic Floor, Open Concept
- Living Room: Hardwood Floor, Open Concept, Overlook Water
- Listing Brokerage: Royal Lepage Terrequity Platinum Realty - Disclaimer: The information contained in this listing has not been verified by Royal Lepage Terrequity Platinum Realty and should be verified by the buyer.

