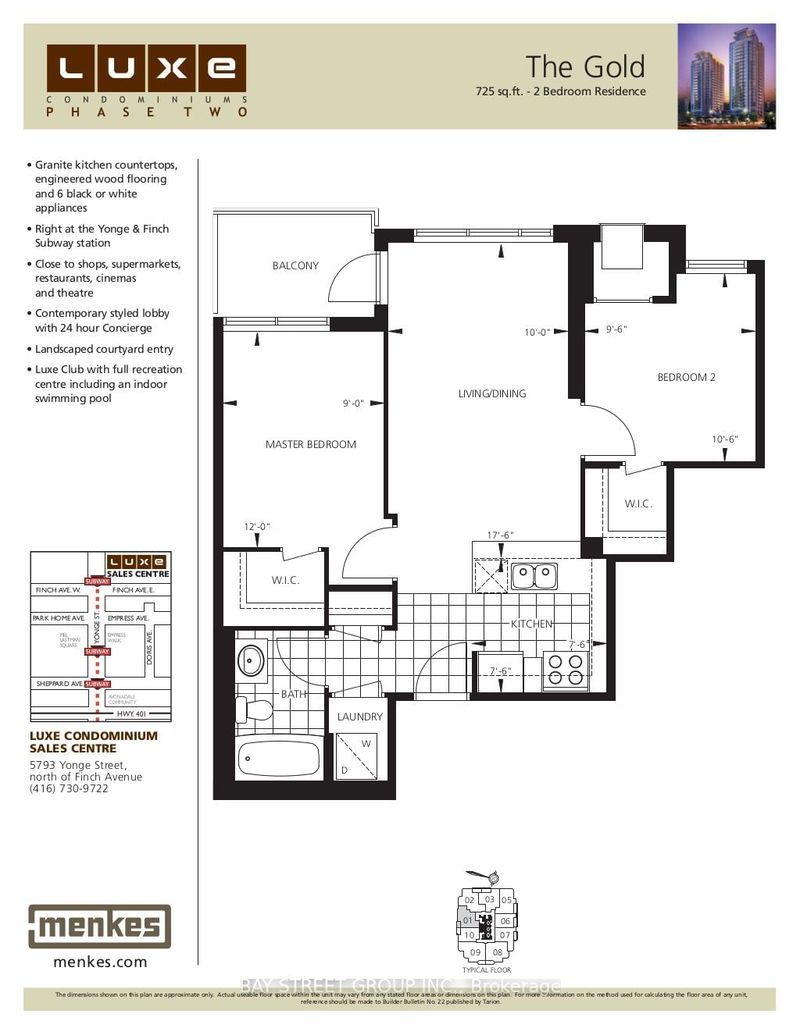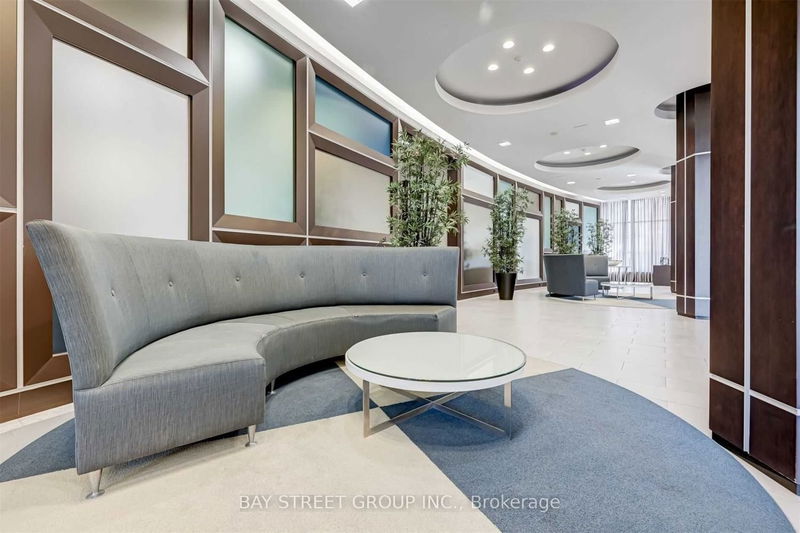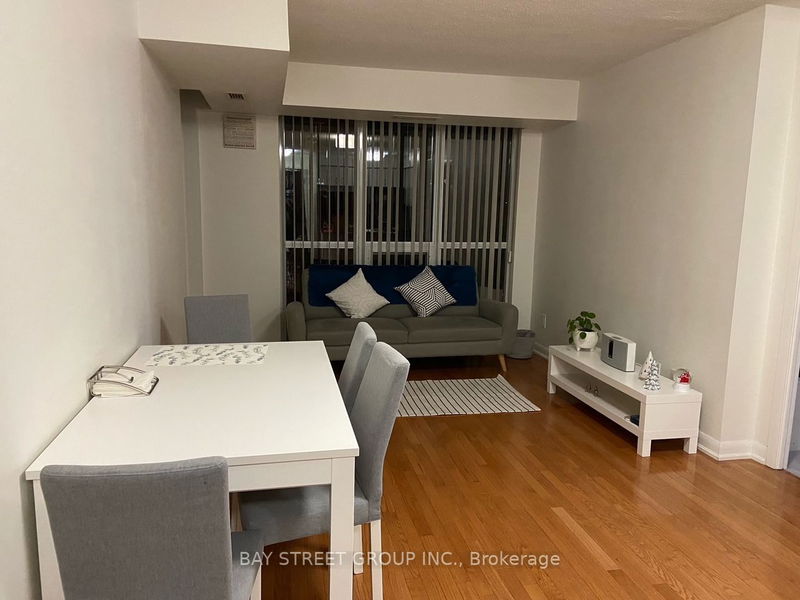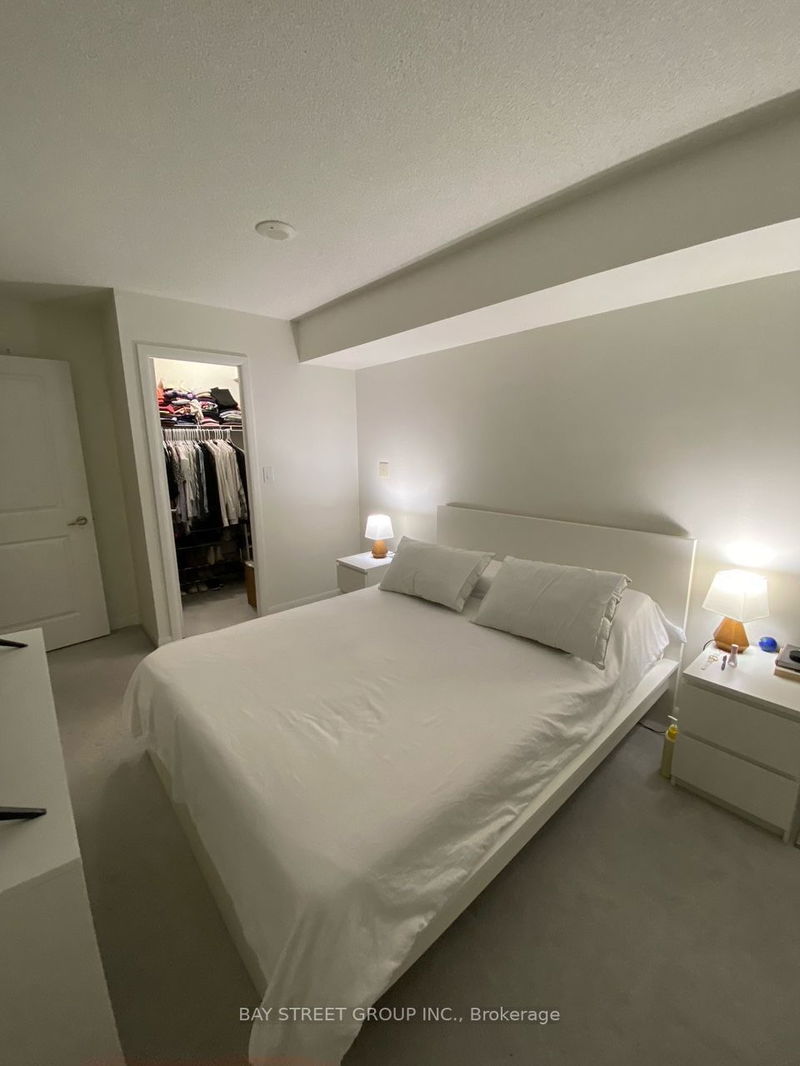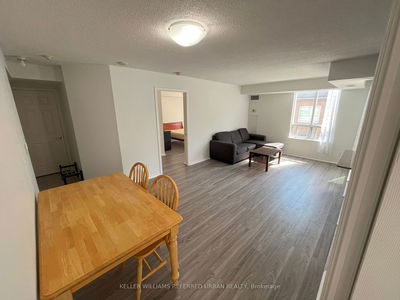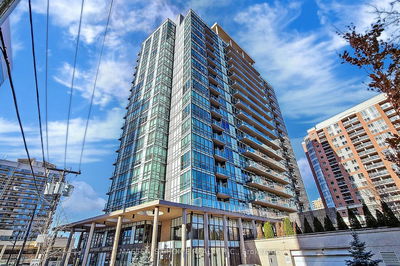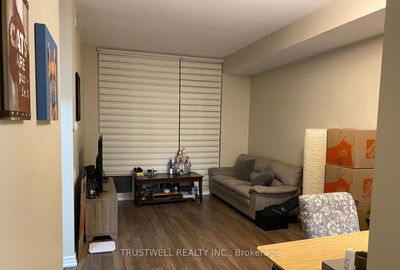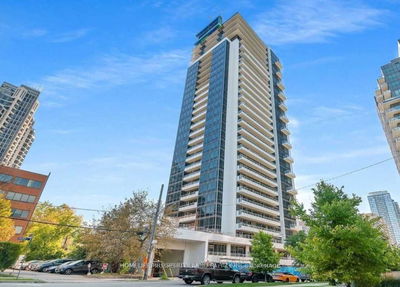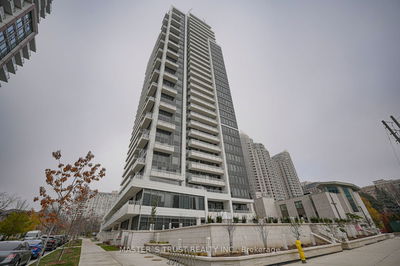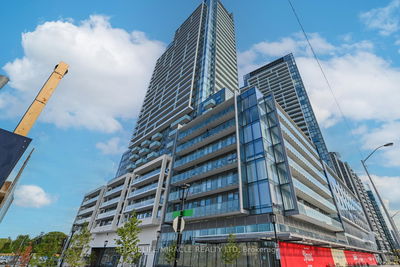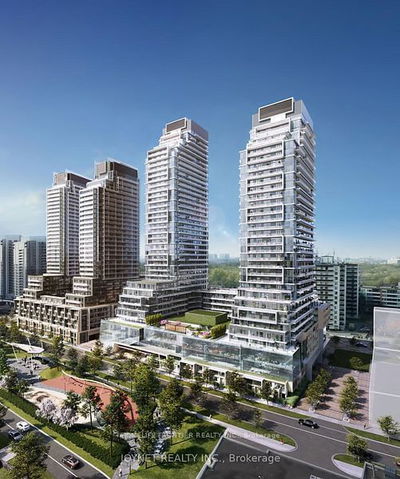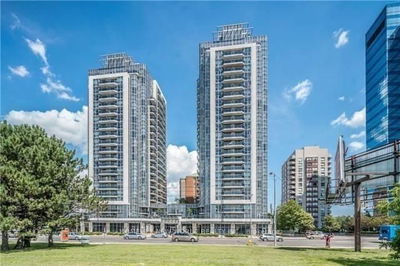Spacious 2Br Suite In High Demand & Prime Location, Steps To Finch Subway & Bus Terminal. Popular Split Bedroom With Walk-In Closets In Both Bedrooms (Floorplan Attached Herein). Open Concept, Large Floor-Ceiling Windows, Close To Everything: Ttc, Parks, Shops, Banks, Restaurants, Entertainment, Schools. Amazing amenities: 24-Hr Concierge, Ground Level Visitor Parking, gym, indoor pool, theatre, party room, Ready To Move In!
Property Features
- Date Listed: Thursday, October 05, 2023
- Virtual Tour: View Virtual Tour for 1001-5793 Yonge Street
- City: Toronto
- Neighborhood: Newtonbrook East
- Full Address: 1001-5793 Yonge Street, Toronto, M2M 3T9, Ontario, Canada
- Living Room: Hardwood Floor, W/O To Balcony, Combined W/Kitchen
- Kitchen: Ceramic Floor, Breakfast Bar, Backsplash
- Listing Brokerage: Bay Street Group Inc. - Disclaimer: The information contained in this listing has not been verified by Bay Street Group Inc. and should be verified by the buyer.


