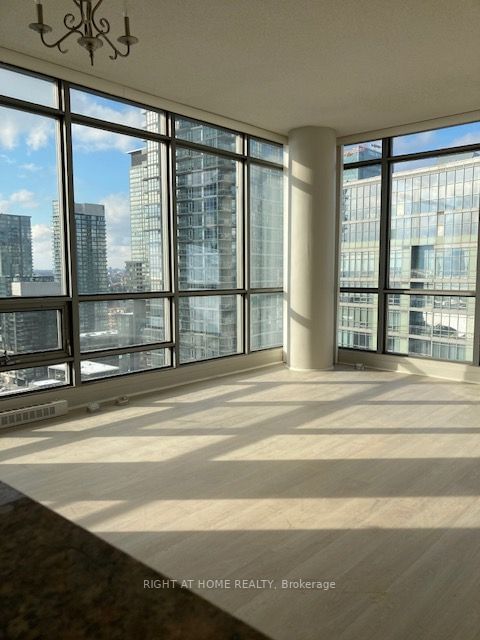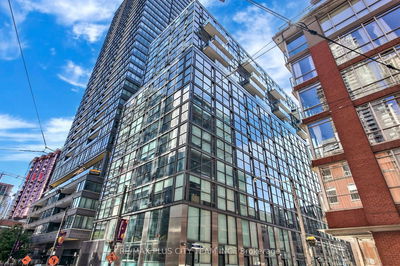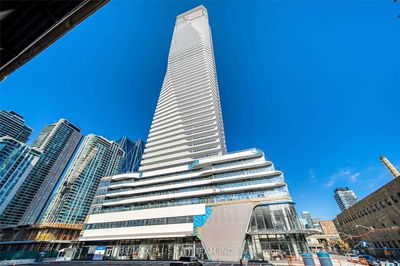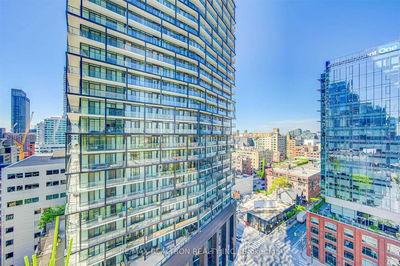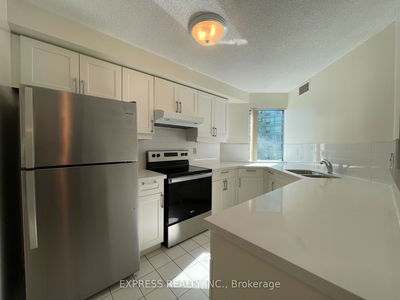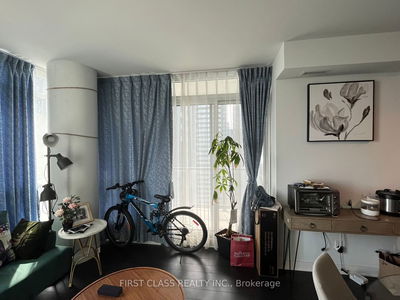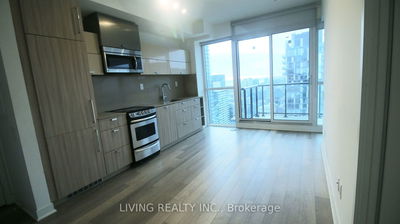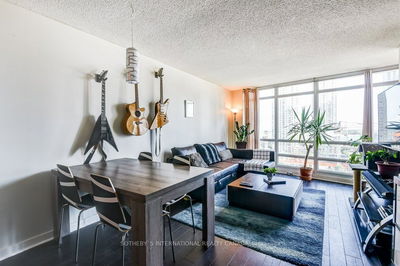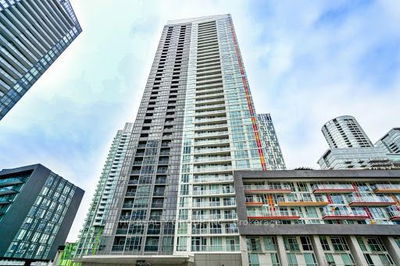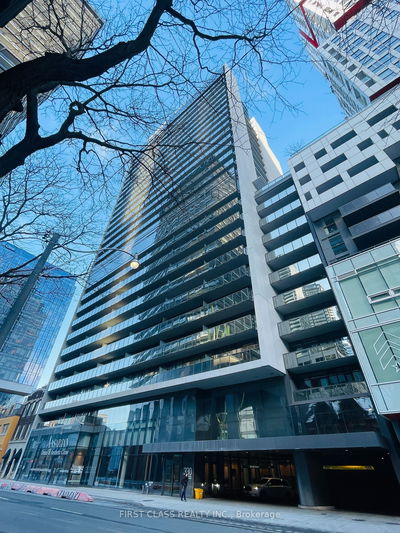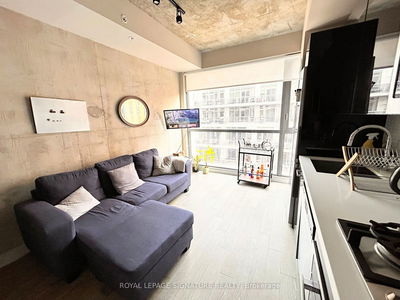Bright and Inviting. sun filled corner unit with spectacular lake view. Den has window. Aprox 688sqft as per builder's plan. Walking distance to financial district, rogers centre, cn tower, entertainment district. 24hrs concierge. 30,000sqft superclub recreational facilities include gym, sauna, basketball court, indoor pool, running track, virtual golf
Property Features
- Date Listed: Friday, October 06, 2023
- City: Toronto
- Neighborhood: Waterfront Communities C1
- Major Intersection: Front And Spadina
- Full Address: 3007-5 Mariner Terrace, Toronto, M5V 3V6, Ontario, Canada
- Living Room: Overlook Water, Combined W/Dining, Laminate
- Kitchen: Open Concept, Granite Counter, Stainless Steel Appl
- Listing Brokerage: Right At Home Realty - Disclaimer: The information contained in this listing has not been verified by Right At Home Realty and should be verified by the buyer.

