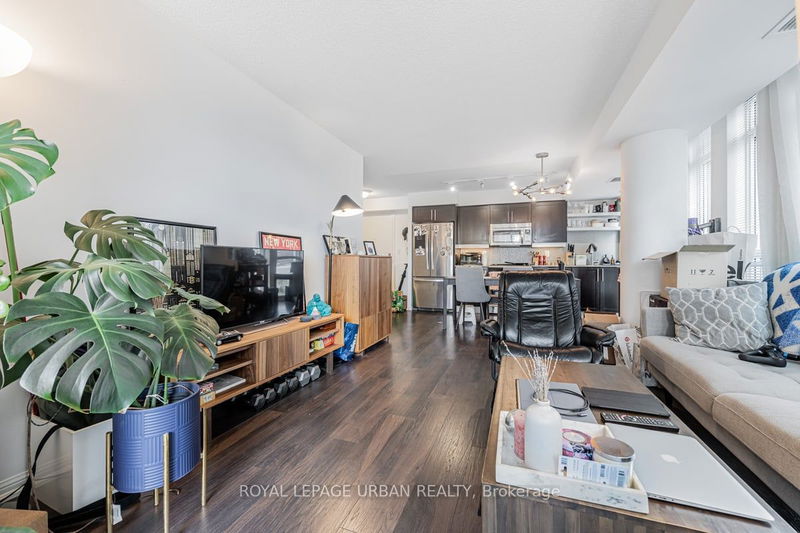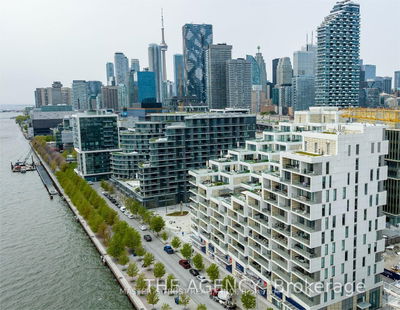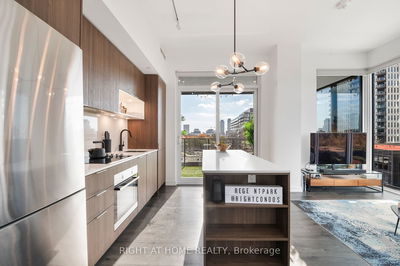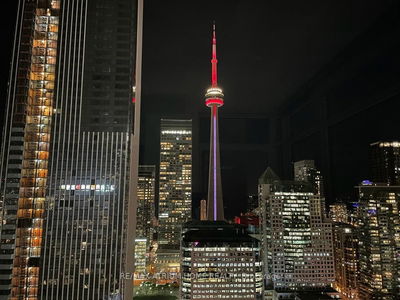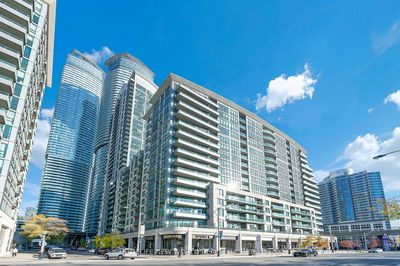Sun-Filled 940 Sq Ft Corner Unit. Open-Concept Layout And Floor To Ceiling Windows. Huge Kitchen With granite countertop & Full Size Ss Appliances. Large East Facing Balcony with unobstructed views, Wide-Plank Laminate Flooring, Two Walk-In Closets. Steps To George Brown College, St Lawrence Market, Ttc Transit, Restaurants, Dvp, And More. Attractive Maintenance Fees. 1 Locker & 1 Parking Included!
Property Features
- Date Listed: Tuesday, October 10, 2023
- Virtual Tour: View Virtual Tour for 1522-400 Adelaide Street E
- City: Toronto
- Neighborhood: Moss Park
- Full Address: 1522-400 Adelaide Street E, Toronto, M5A 1N4, Ontario, Canada
- Kitchen: Combined W/Dining, Open Concept, Stainless Steel Appl
- Living Room: Laminate, Window Flr To Ceil, W/O To Balcony
- Listing Brokerage: Royal Lepage Urban Realty - Disclaimer: The information contained in this listing has not been verified by Royal Lepage Urban Realty and should be verified by the buyer.















