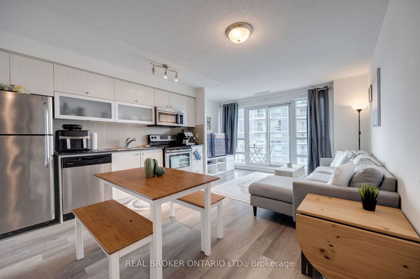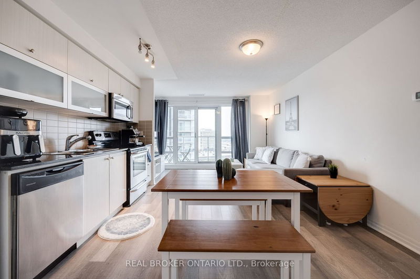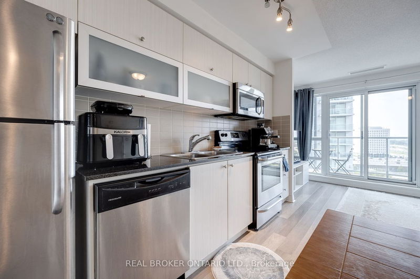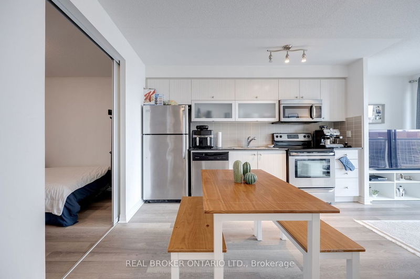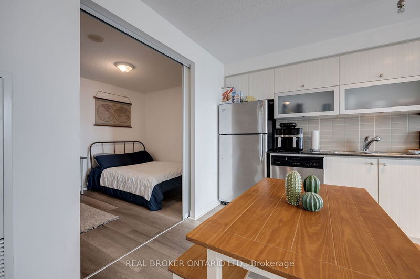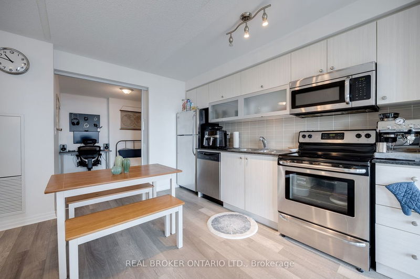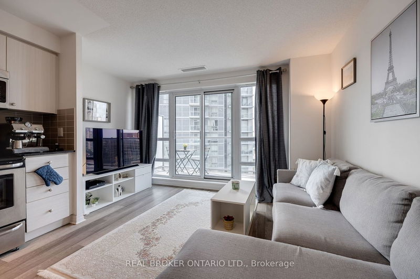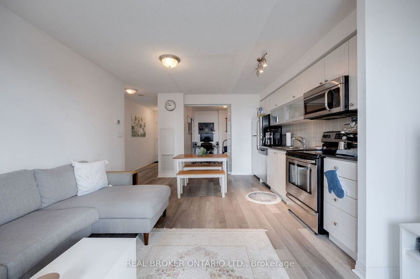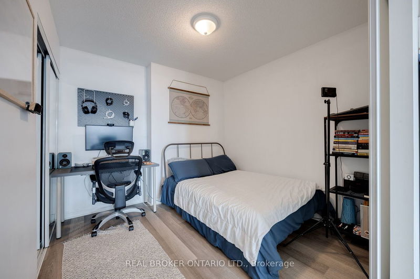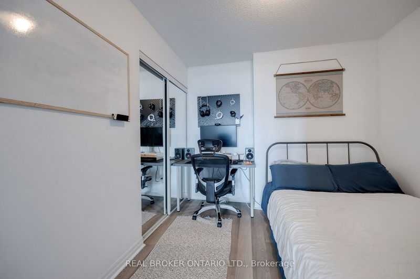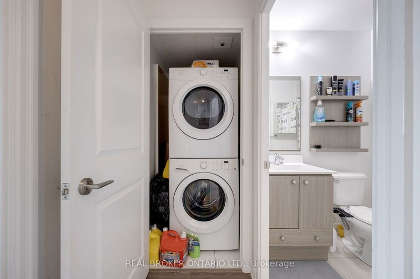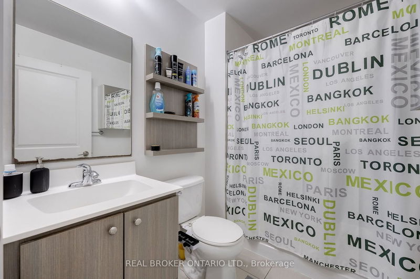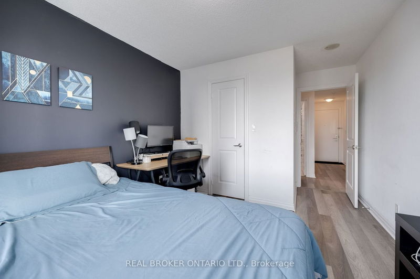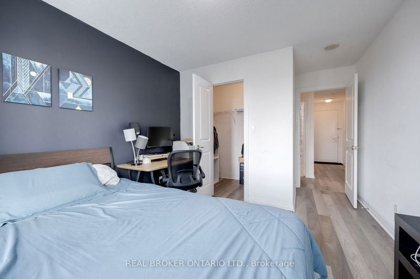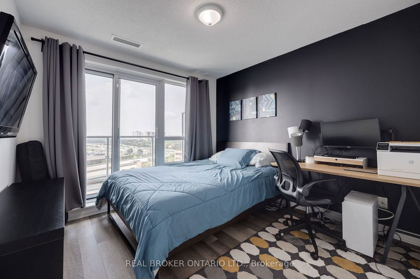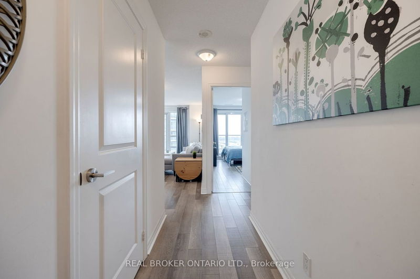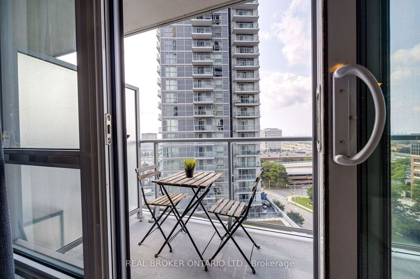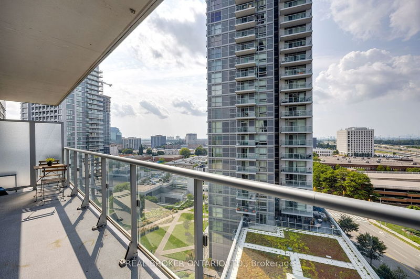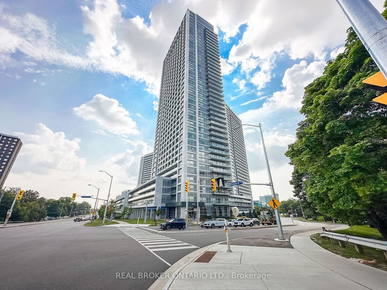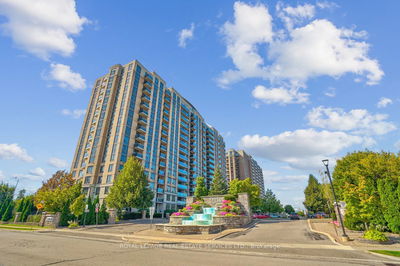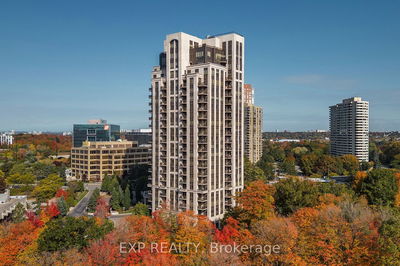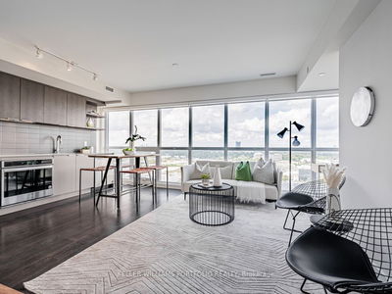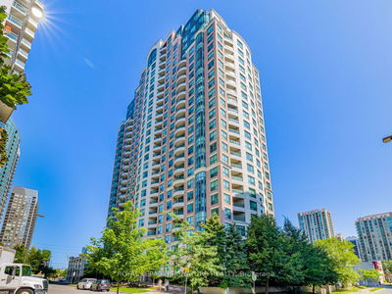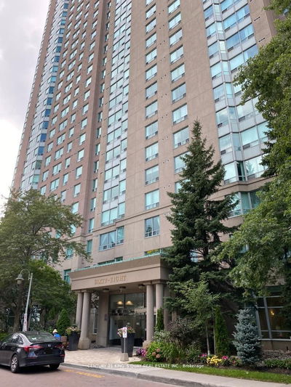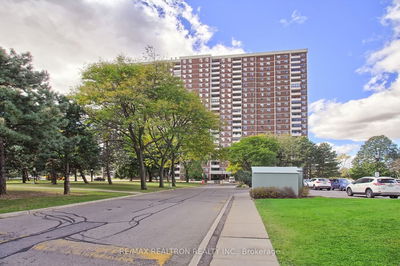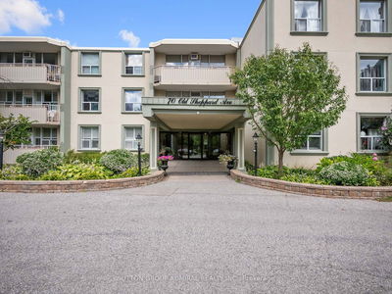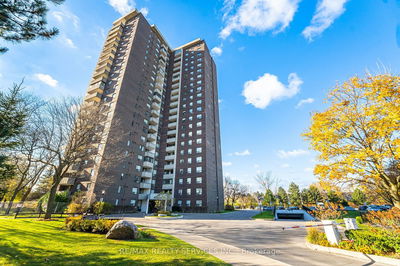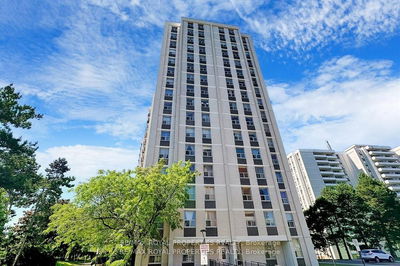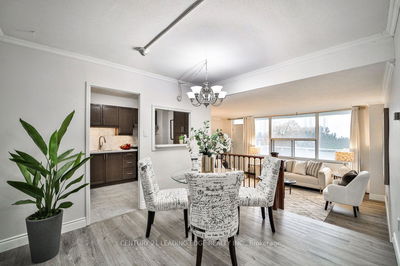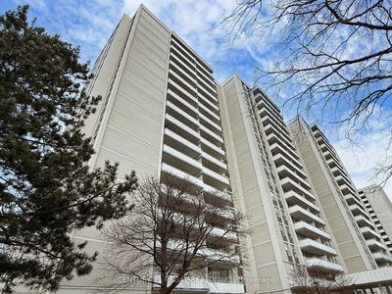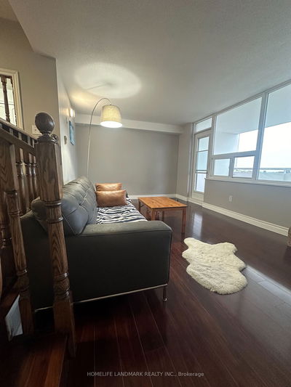Sun Filled 2 Bedroom Unit At Ultra Condo Built By Monarch. Vista Model Floorplan 713 Sq Ft With Approximately 110 Sq Ft South Facing Balcony With Views Of The City Skyline. Unit Feels Completely Efficient With Almost No Wasted Space. Modern Contemporary Designed Kitchen, Stainless Steel Appliances, Laminate Floors Throughout, Granite Countertop, Parking And Locker Owned. Building Has Amazing Amenities Including Two Rental Guest Suites, Rental Party Room, Theatre Room, Well Equiped Gym, Saunas,Steam Rooms, Swimming Pool, Whirlpool And Terrace With BBQs. Location Is Fantastic With Easy Access To 404/401, Steps To Ttc & Fairview Mall.
Property Features
- Date Listed: Tuesday, October 10, 2023
- City: Toronto
- Neighborhood: Henry Farm
- Major Intersection: Hwy 404 & Sheppard Ave
- Full Address: 1011-2015 Sheppard Avenue E, Toronto, M2J 0B3, Ontario, Canada
- Kitchen: Laminate, Granite Counter, Open Concept
- Living Room: Laminate, Combined W/Dining, W/O To Balcony
- Listing Brokerage: Real Broker Ontario Ltd. - Disclaimer: The information contained in this listing has not been verified by Real Broker Ontario Ltd. and should be verified by the buyer.

