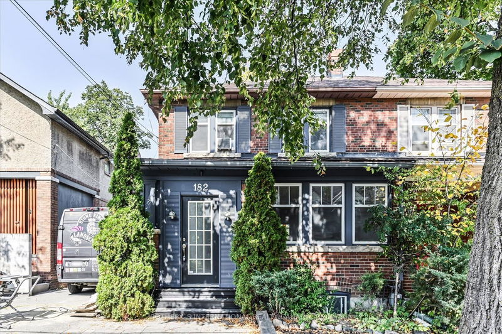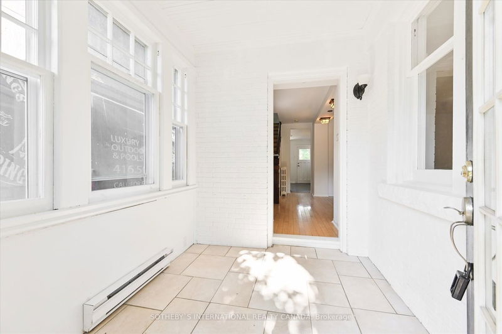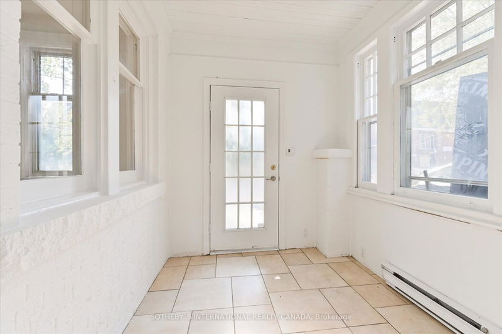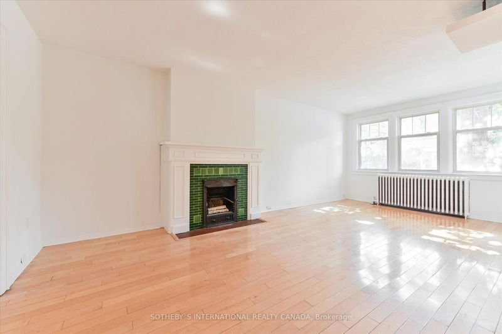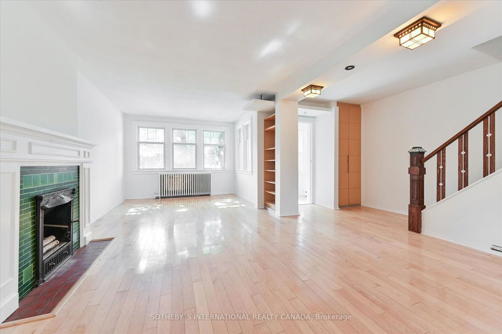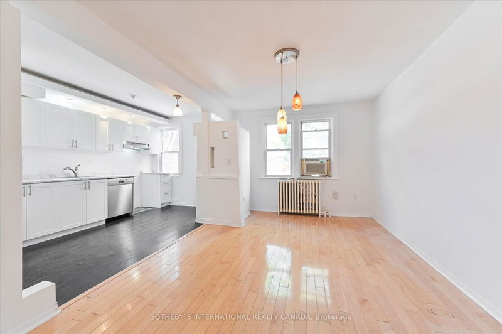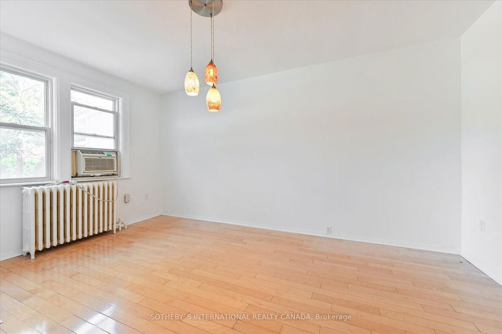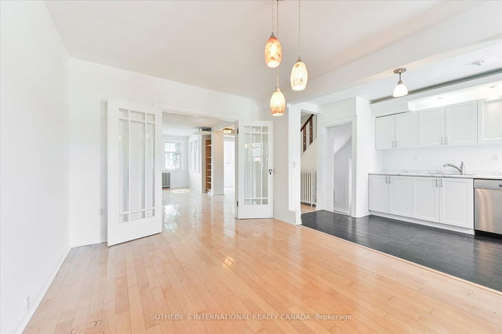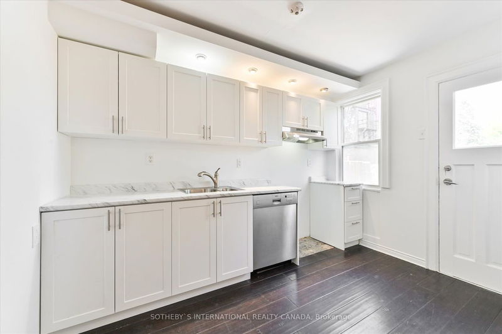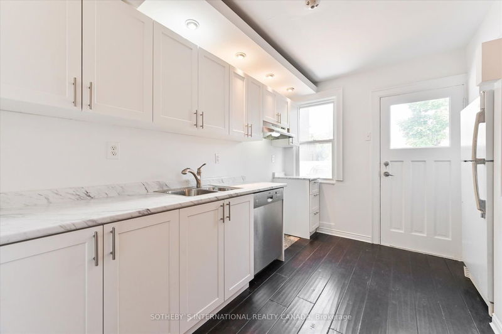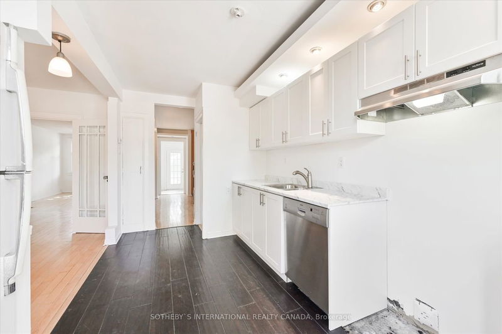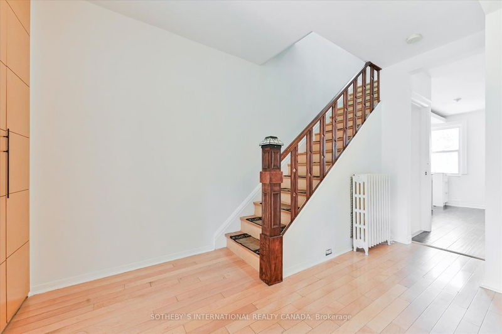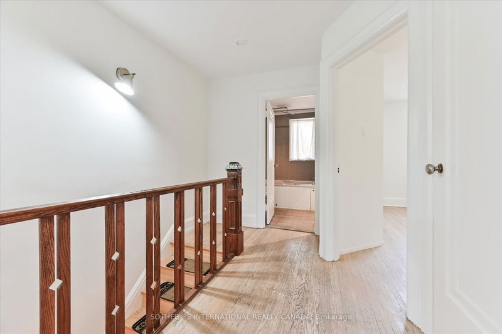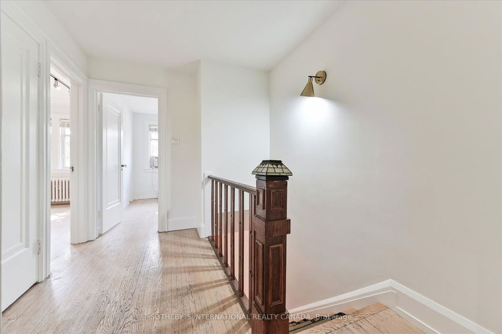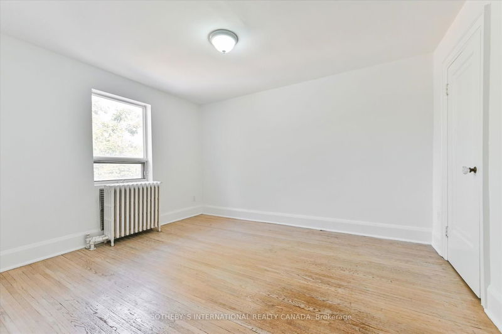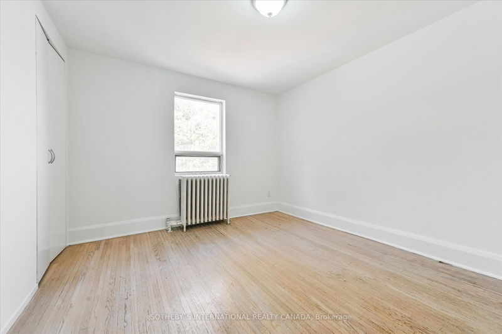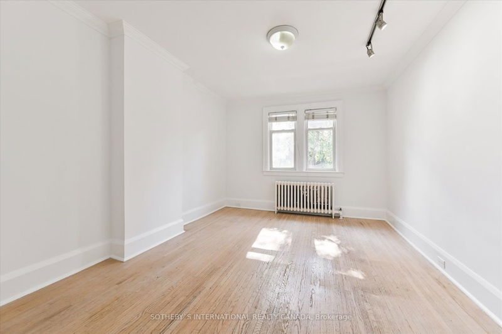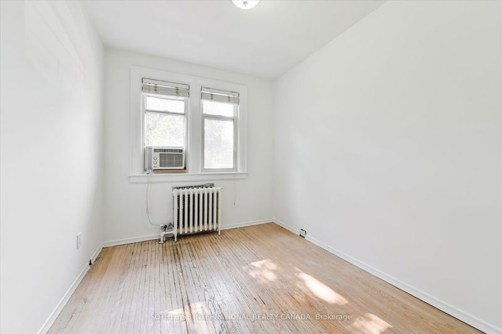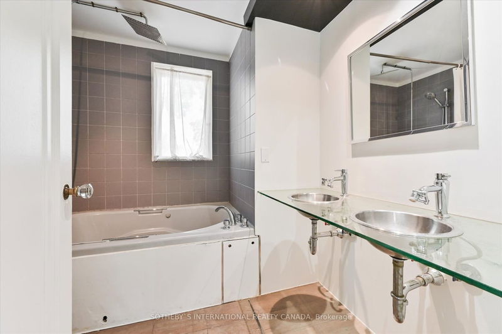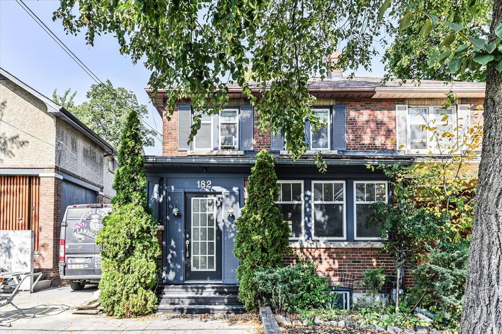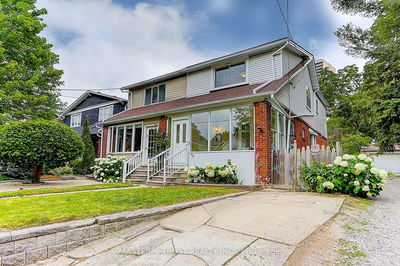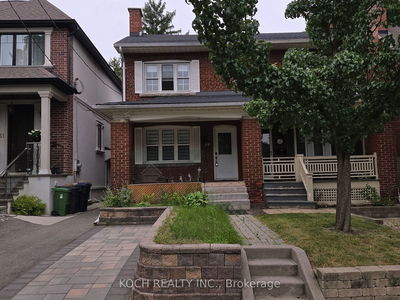A semi-detached home first time offered for rent. Home has been recently repainted. Three bedrooms located upstairs with a 4 piece bathroom. Main floor features a foyer, an updated kitchen, a large open concept living room and dining room. Basement is ideal for storage, workshop and laundry. 3 piece bathroom located downstairs. Situated in a sought after school district. Concrete parking pad located in the rear of the property accessed by a mutual driveway. Walk to shops and restaurants on Mount Pleasant with easy access to transit.
Property Features
- Date Listed: Tuesday, October 10, 2023
- Virtual Tour: View Virtual Tour for 182 Belsize Drive
- City: Toronto
- Neighborhood: Mount Pleasant East
- Full Address: 182 Belsize Drive, Toronto, M4S 1M1, Ontario, Canada
- Kitchen: Hardwood Floor, W/O To Yard, Pot Lights
- Living Room: Fireplace, O/Looks Frontyard
- Listing Brokerage: Sotheby`S International Realty Canada - Disclaimer: The information contained in this listing has not been verified by Sotheby`S International Realty Canada and should be verified by the buyer.

