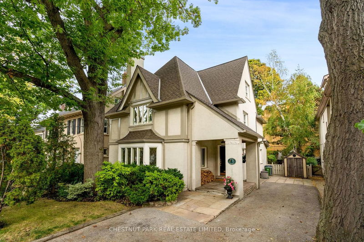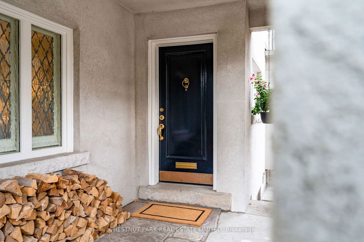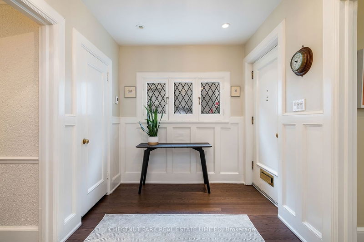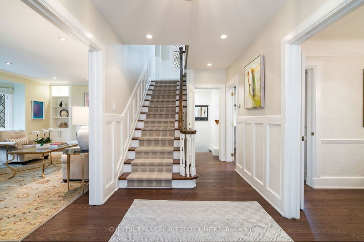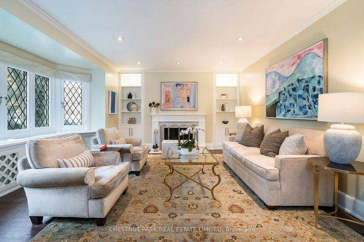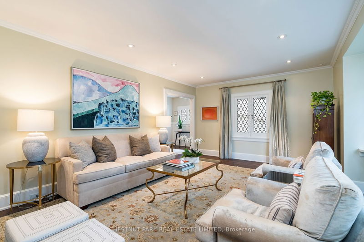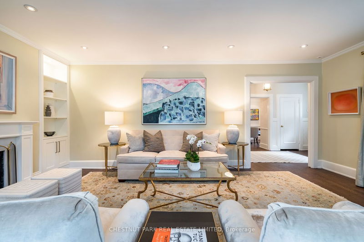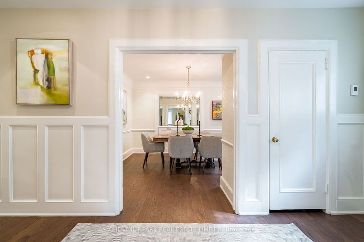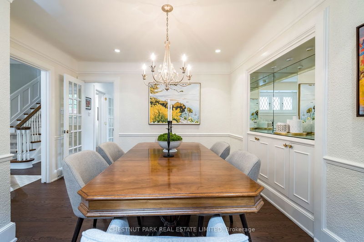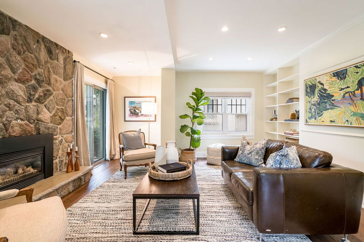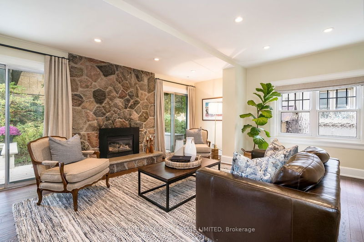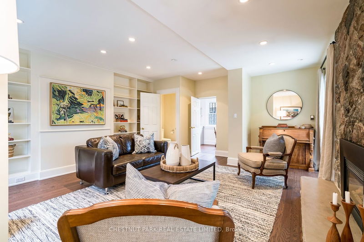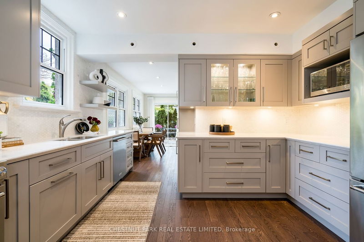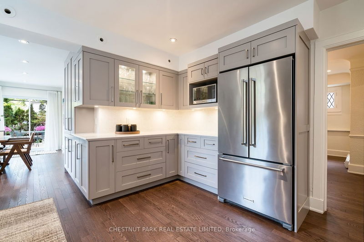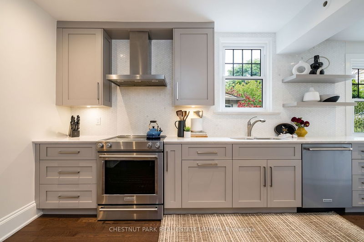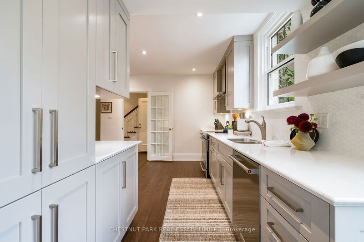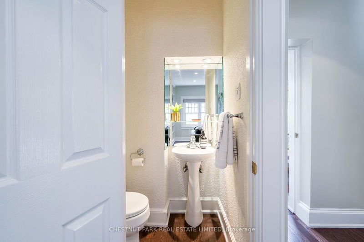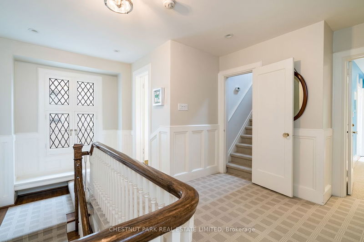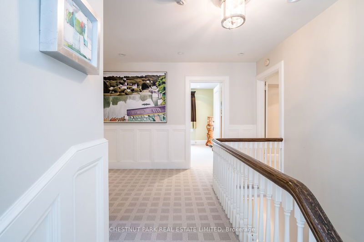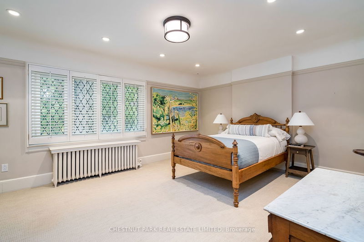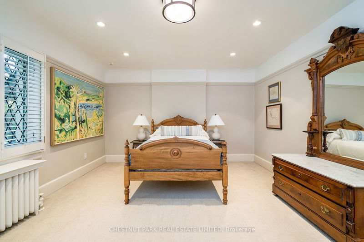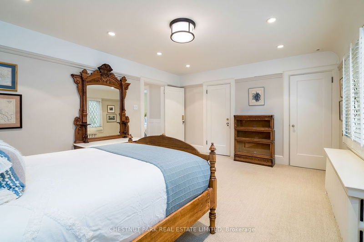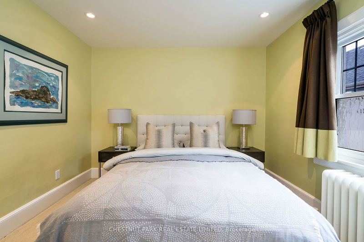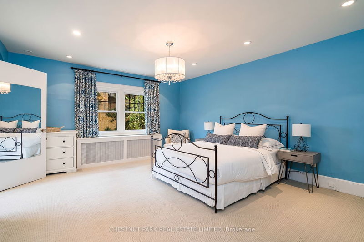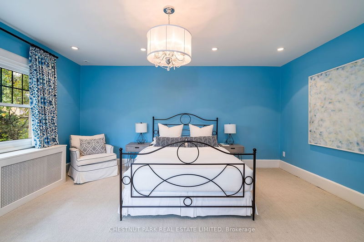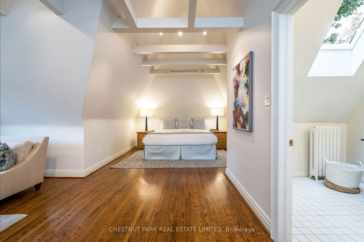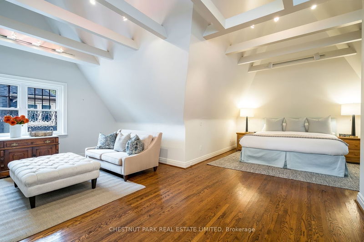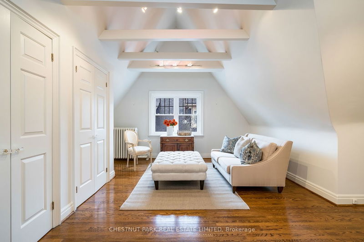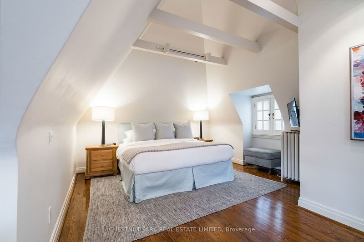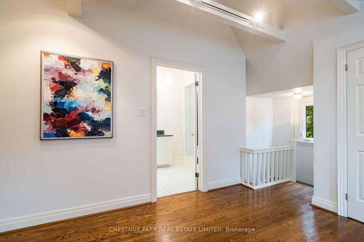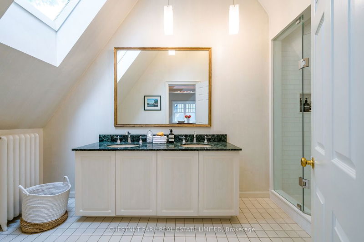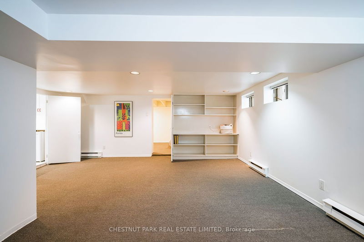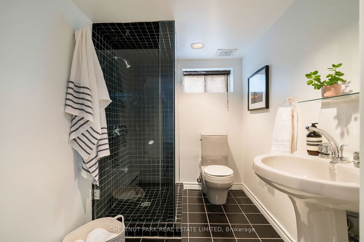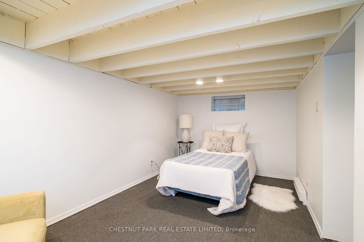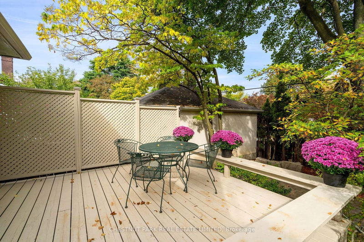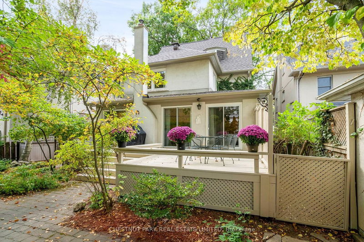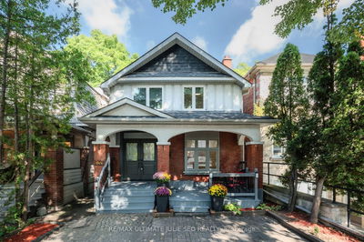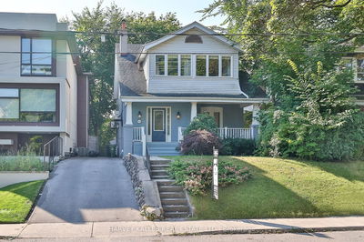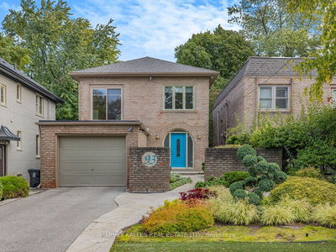Elegant Deer Park detached 4+1 bedroom home set amongst leafy trees across from renowned UCC. Renovated and beautifully-maintained, blending its original character with updated comforts and style to accommodate today's family living. Quality Bauhaus windows and preserved leaded glass allow light from all directions and a grace that will not go unnoticed. The main floor features a welcoming reception, large principal rooms including: formal living room with wood-burning fireplace; separate dining room for large family gatherings; a generous and recently renovated kitchen with breakfast area; and a secluded family room, overlooking the private deck and garden. A wide traditional staircase and spacious landing leads to 3 generous 2nd floor bedrooms, a family bath plus ensuite. The large & private primary retreat sits on the 3rd floor including sitting room and sky-lit ensuite bath. Private drive for 5+ cars, serene garden. Lower level rec room, bedroom + kitchenette, bath &laundry.
Property Features
- Date Listed: Tuesday, October 10, 2023
- Virtual Tour: View Virtual Tour for 71 Oriole Pkwy
- City: Toronto
- Neighborhood: Yonge-St. Clair
- Major Intersection: Avenue Rd. & St. Clair
- Full Address: 71 Oriole Pkwy, Toronto, M4V 2E3, Ontario, Canada
- Living Room: Hardwood Floor, Fireplace, Leaded Glass
- Kitchen: Hardwood Floor, Renovated, Breakfast Area
- Family Room: Hardwood Floor, Fireplace, W/O To Deck
- Listing Brokerage: Chestnut Park Real Estate Limited - Disclaimer: The information contained in this listing has not been verified by Chestnut Park Real Estate Limited and should be verified by the buyer.

