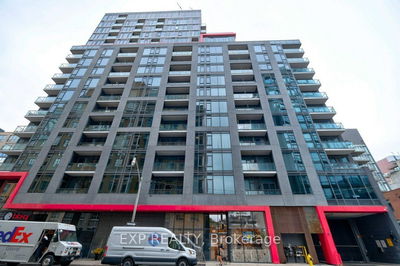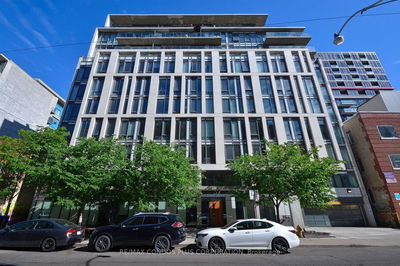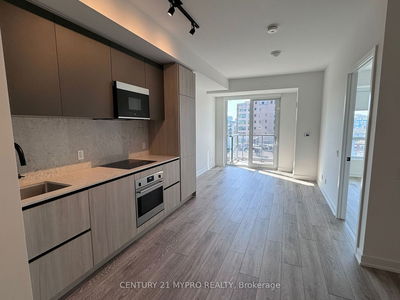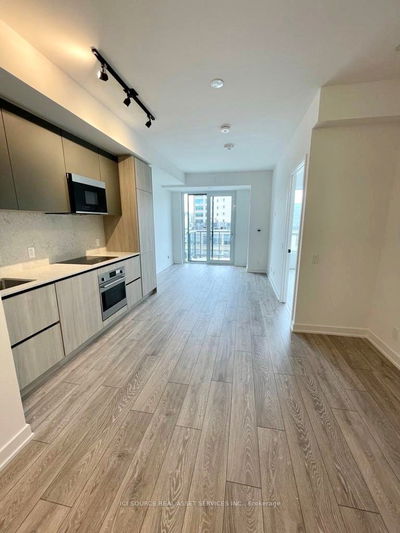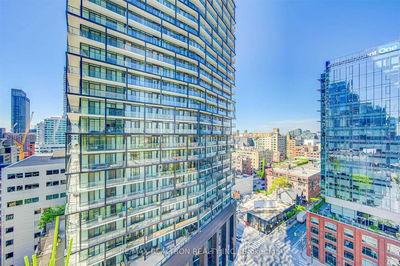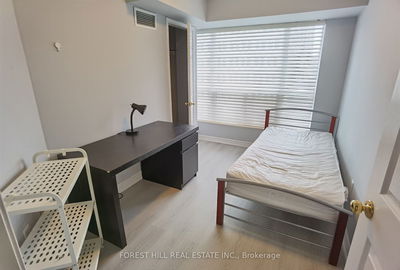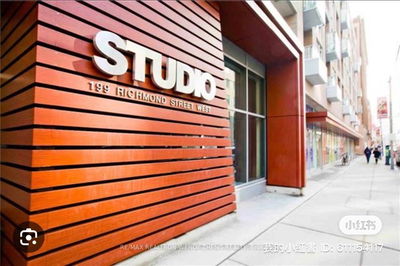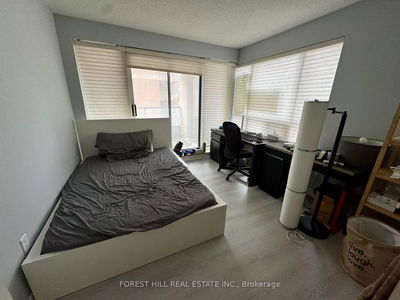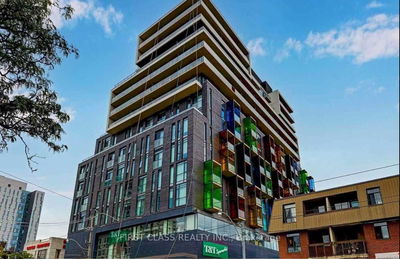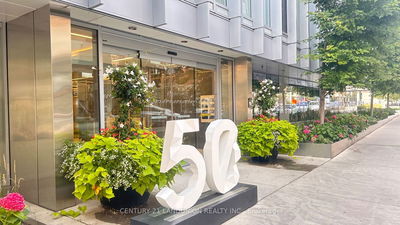Live at The Woodsworth. Perfect Jr. One Bedroom 511 Sq. Ft. Floorplan With Soaring 9 Ft High Ceiling, Gas Cooking Inside, Quartz Countertops, And Ultra Modern Finishes. Ultra Chic Building Will Have A Gym & Party/Meeting Room. Walking Distance To Queen St. Shops, Restaurants, Financial District & Entertainment District.
Property Features
- Date Listed: Tuesday, October 10, 2023
- City: Toronto
- Neighborhood: Waterfront Communities C1
- Major Intersection: Richmond St. W / Spadina Ave.
- Full Address: 303-458 Richmond Street W, Toronto, M5V 0S9, Ontario, Canada
- Living Room: Open Concept, Wood Floor, Large Window
- Kitchen: Open Concept, Wood Floor, Large Window
- Listing Brokerage: Brad J. Lamb Realty Inc. - Disclaimer: The information contained in this listing has not been verified by Brad J. Lamb Realty Inc. and should be verified by the buyer.












