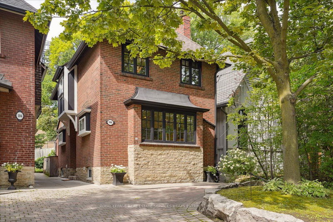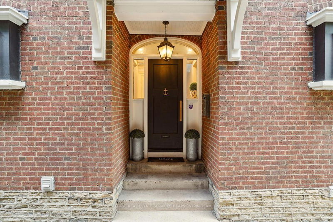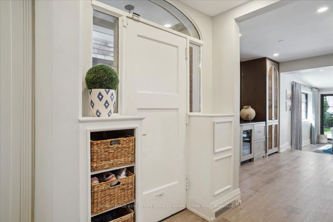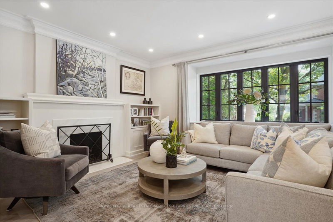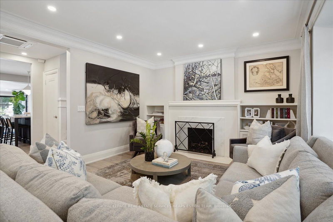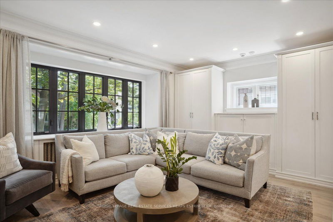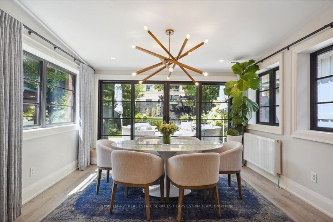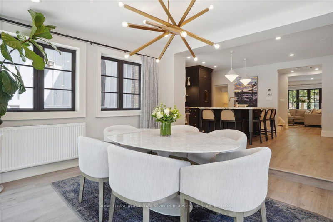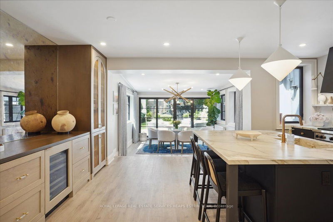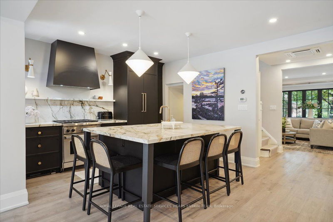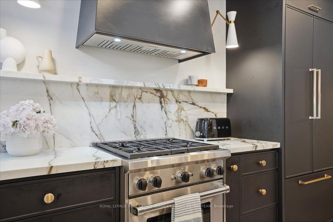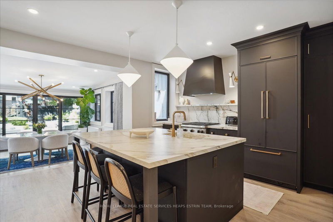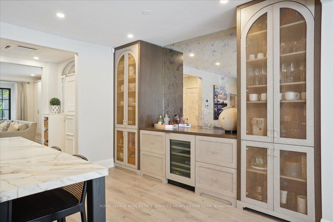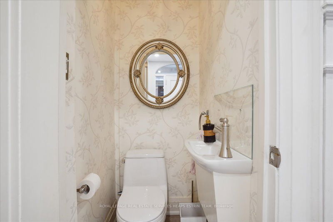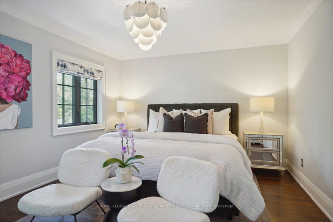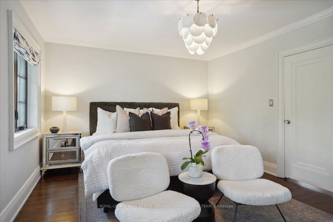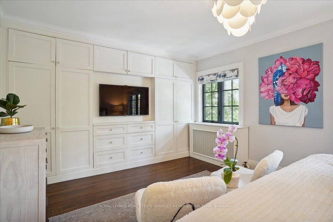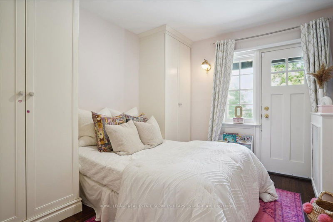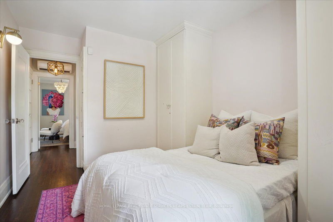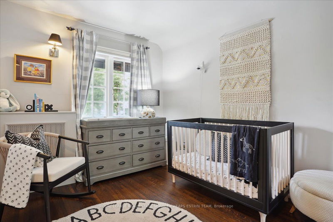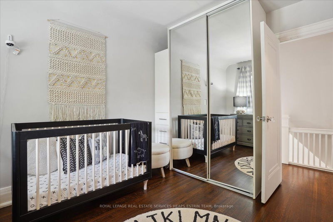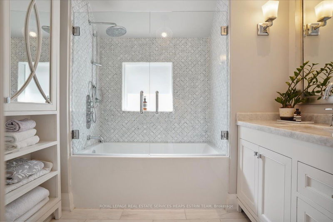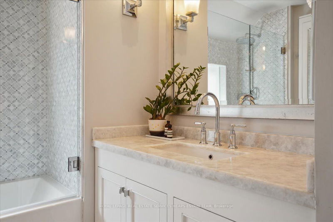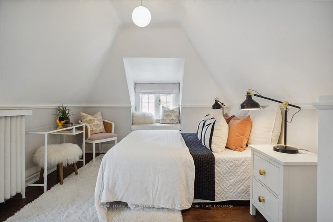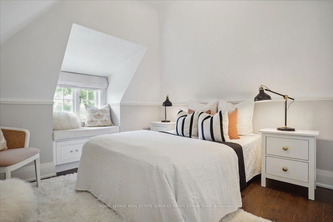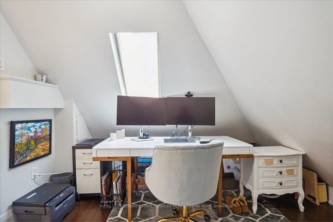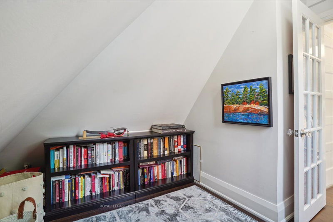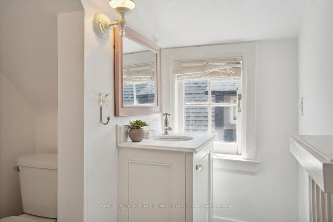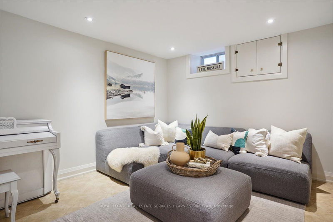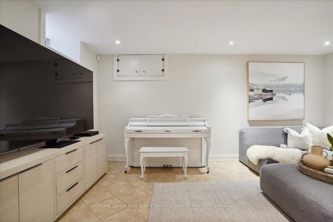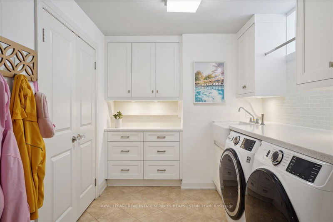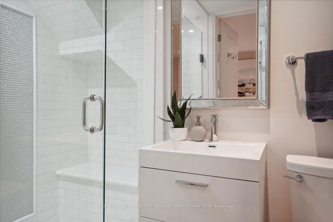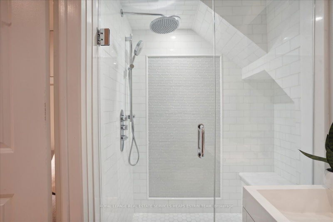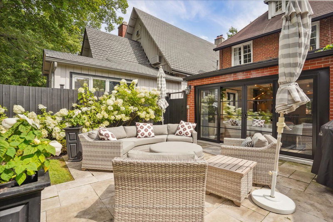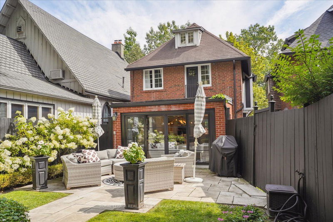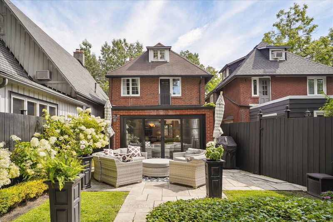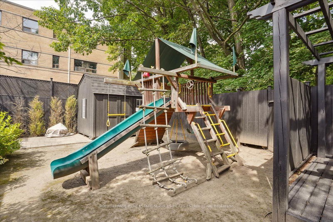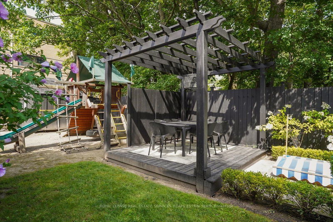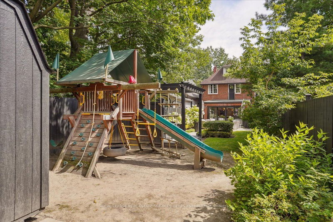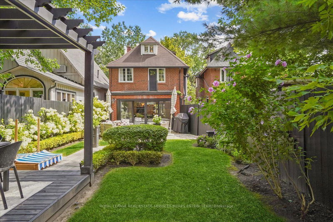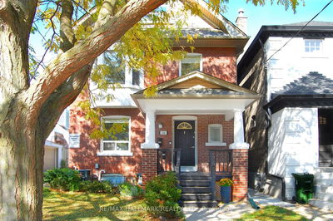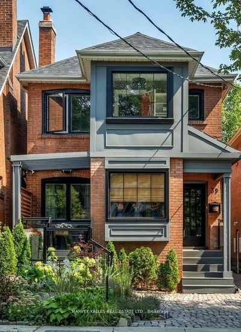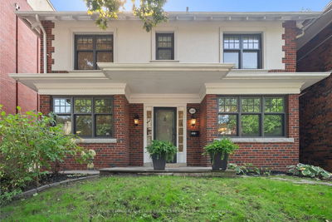Welcome to 106 Glenrose Avenue! This four-bedroom Moore Park home boasts striking decor, a family-friendly layout, sought-after location, and fantastic outdoor living. Situated on a leafy street, it offers design, space, and access to schools, parks, and shopping. Abundant light fills the first floor of this detached side hall home, redesigned by Jessica Kelly in 2021. The formal living room features high-end triple-paned windows, a gas fireplace, and custom closets. The kitchen - inspired by Athena Calderone's EyeSwoon design - boasts custom mesh cabinets, an oversized centre island, and a striking prep area overlooking the sunken dining room. The second floor offers three bedrooms, including a primary suite with custom built-ins, and a four-piece bathroom. A separate staircase leads to the third-floor bedroom, office, and two-piece washroom a versatile space. The lower level features a recreation room with in-floor heating, washroom, and laundry room
Property Features
- Date Listed: Wednesday, October 11, 2023
- Virtual Tour: View Virtual Tour for 106 Glenrose Avenue
- City: Toronto
- Neighborhood: Rosedale-Moore Park
- Full Address: 106 Glenrose Avenue, Toronto, M4T 1K8, Ontario, Canada
- Living Room: Hardwood Floor, Gas Fireplace, W/W Closet
- Kitchen: Centre Island, B/I Appliances, O/Looks Dining
- Listing Brokerage: Royal Lepage Real Estate Services Heaps Estrin Team - Disclaimer: The information contained in this listing has not been verified by Royal Lepage Real Estate Services Heaps Estrin Team and should be verified by the buyer.

