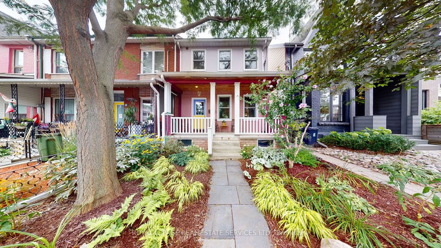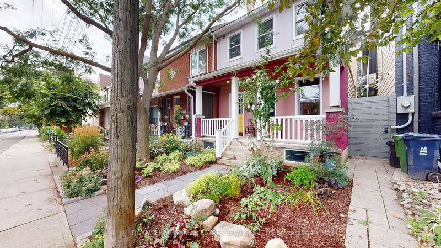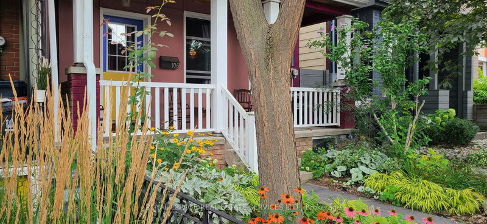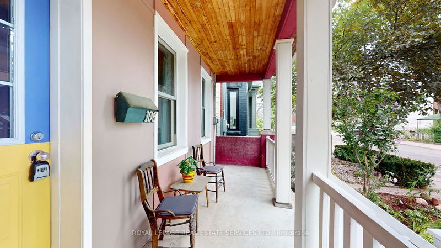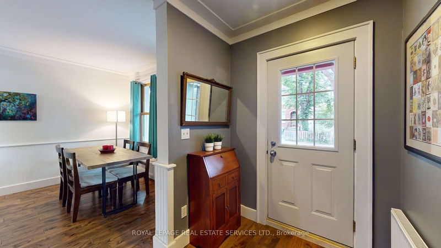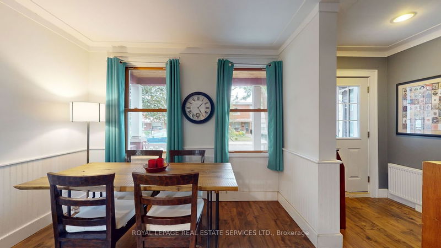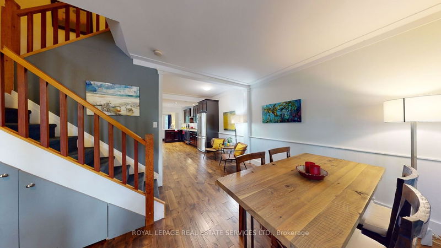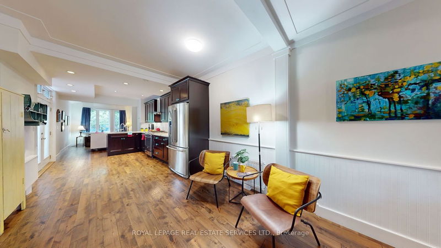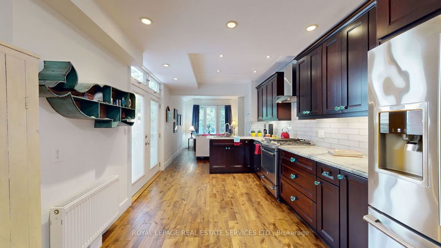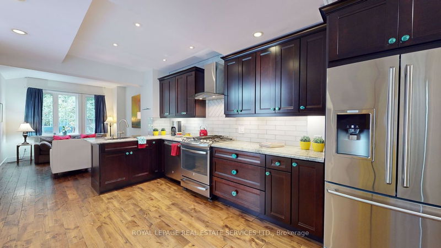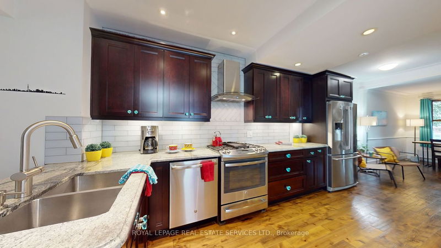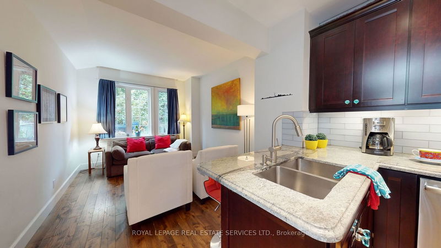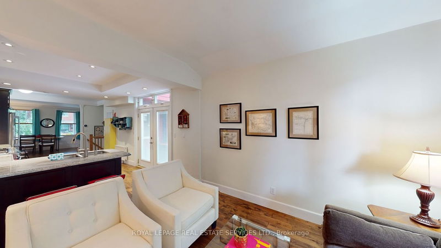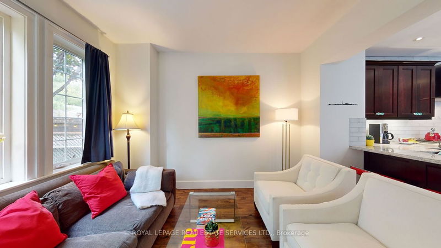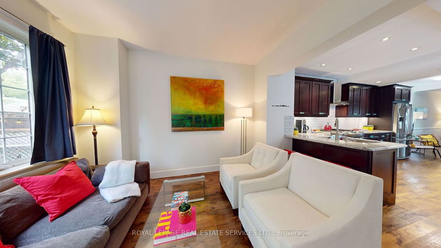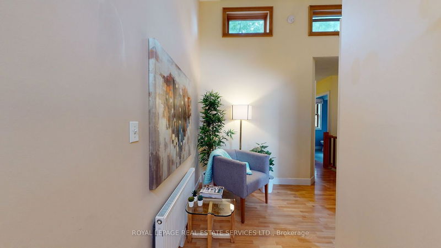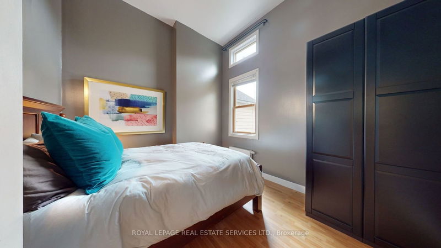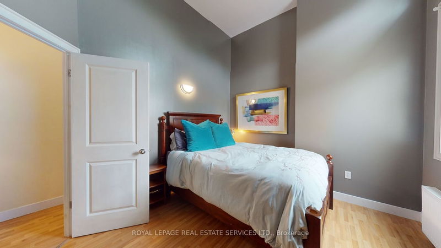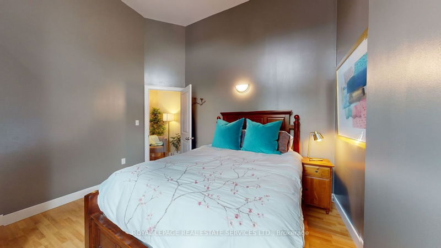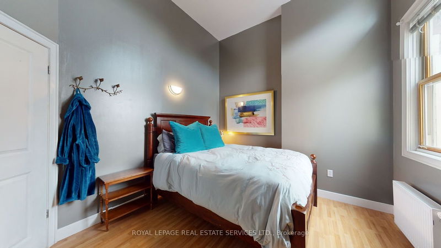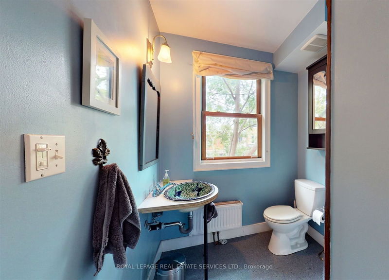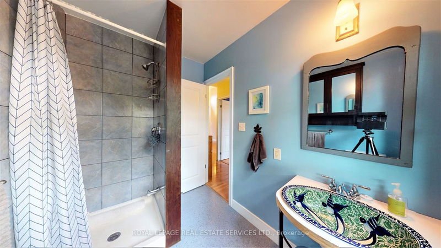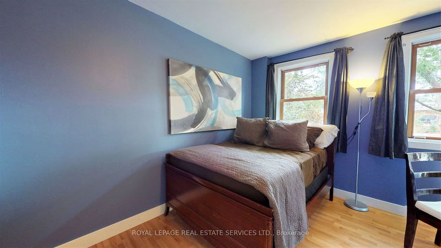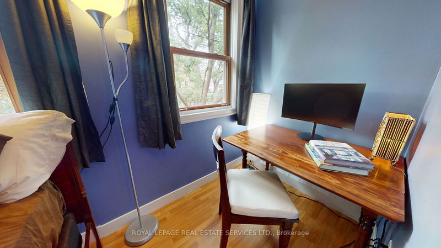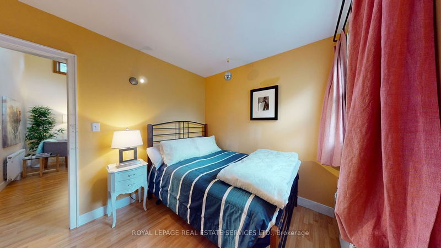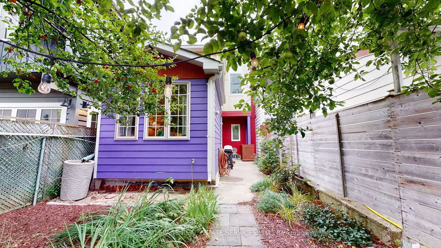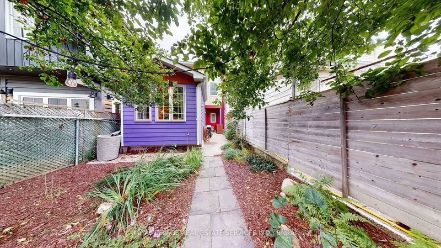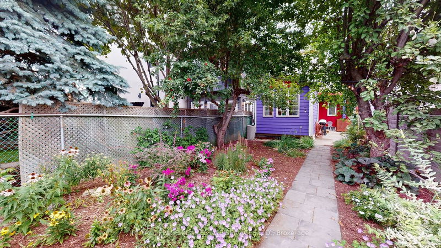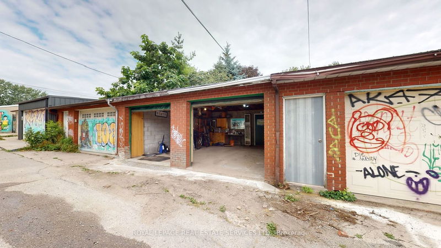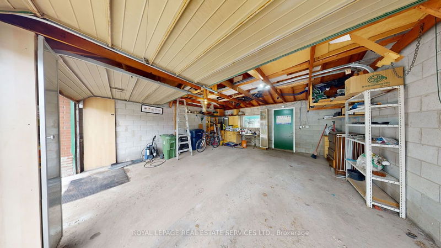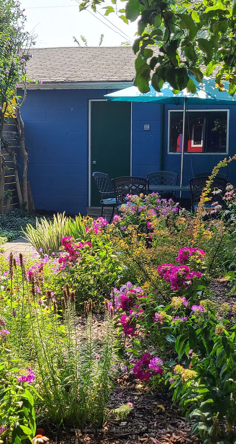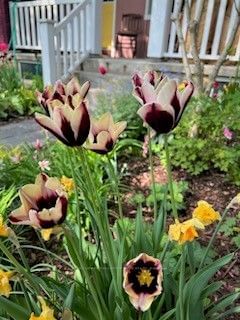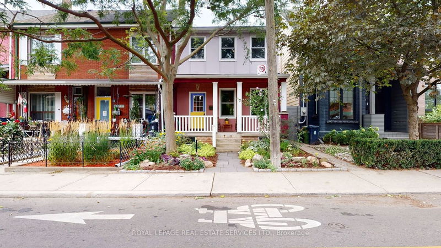MOTIVATED SELLER - Detached Trinity Bellwoods-Queen West Home: A Short Stroll To All The Good Stuff-On Trend Bars, Alluring Restaurants, Dynamic Clubs, Excellent Schools, Unique Shops For Fashion & Food, Transit, Friendly Cafes, Downtown TO & Islands, Parks, Bike Share & User-Friendly 'Hood-The Best Of Everything! The Best Neighbours!, Serene Front Porch To Enjoy Your Fav Bevvies, Spacious Main Level With Ample Room To Spread Out Entertaining Family & Friends, Large Chef's Kitchen For Your Foodie Adventures, Newer Hardwood Floors (Main), 3 Spacious Bedrooms, 2 Baths, Dormer Windows Bring Natural Light Into Loft-Like 2nd Floor, Front & Rear Sunny Pollinating Gardens Loaded W/Interest & Fun Colour Every Season, Excellent Mechanicals And The 'Piece De Resistance'...Ez Laneway Parking & Double Block Garage! A City Home & Lifestyle That Is 2nd To None!!! Note: Expanded & Reno'd Circa 1890 Forever Home!
Property Features
- Date Listed: Wednesday, October 11, 2023
- Virtual Tour: View Virtual Tour for 106 Palmerston Avenue
- City: Toronto
- Neighborhood: Trinity-Bellwoods
- Full Address: 106 Palmerston Avenue, Toronto, M6J 2J1, Ontario, Canada
- Living Room: Hardwood Floor, Open Concept, O/Looks Garden
- Kitchen: Hardwood Floor, Breakfast Bar, W/O To Yard
- Listing Brokerage: Royal Lepage Real Estate Services Ltd. - Disclaimer: The information contained in this listing has not been verified by Royal Lepage Real Estate Services Ltd. and should be verified by the buyer.

