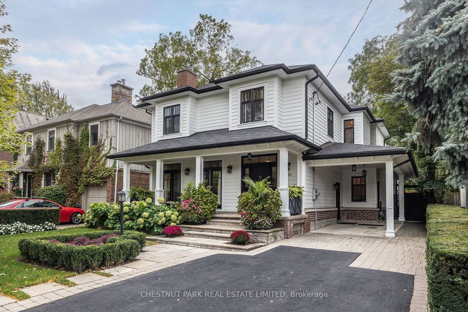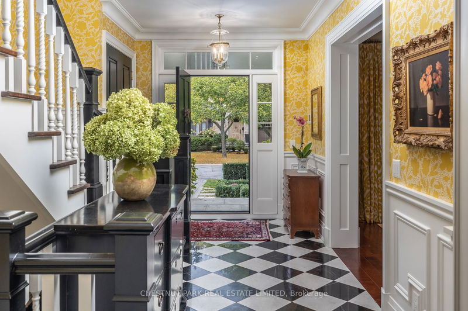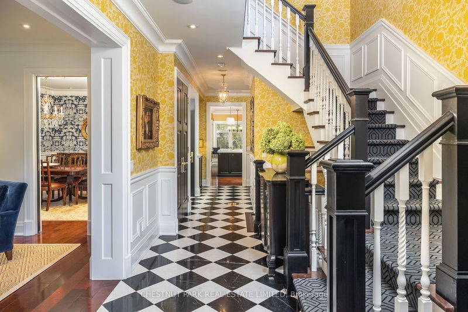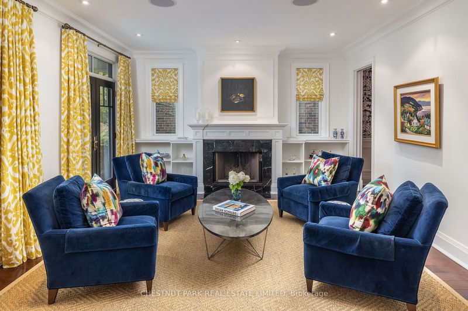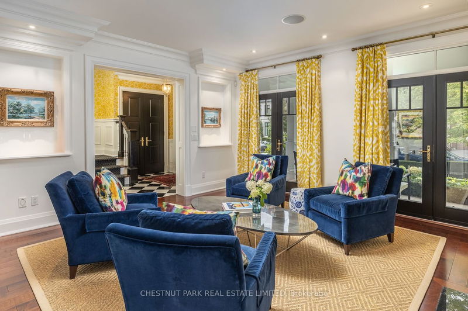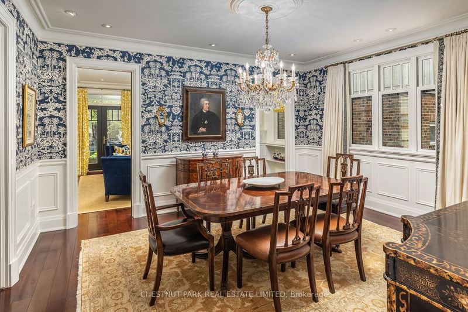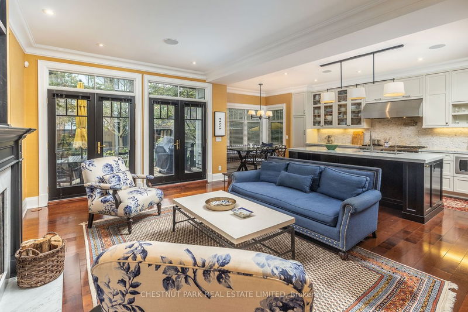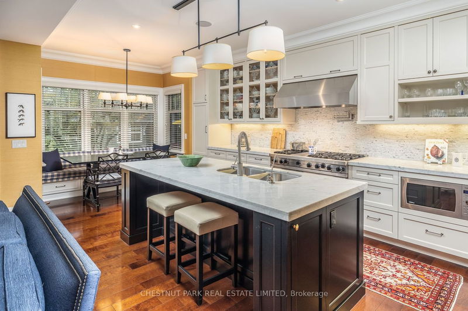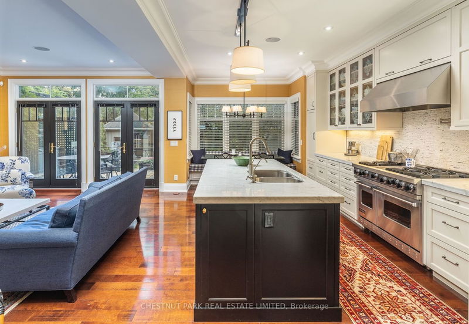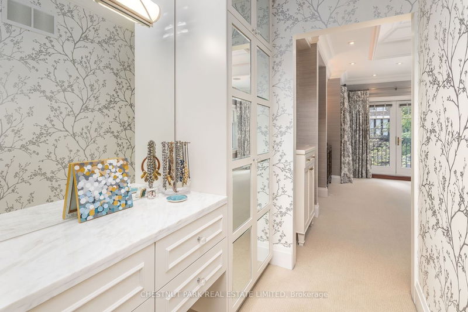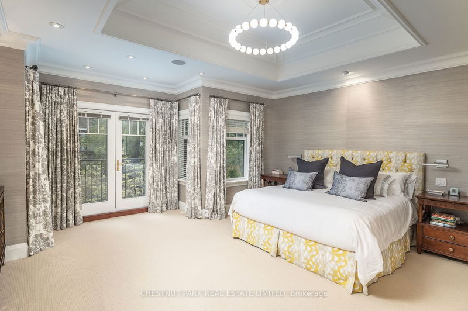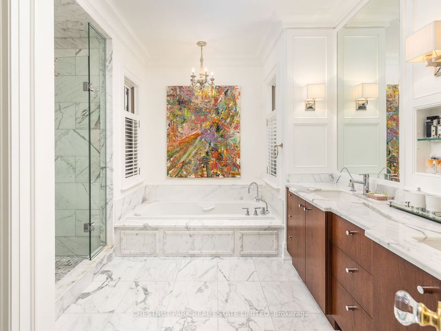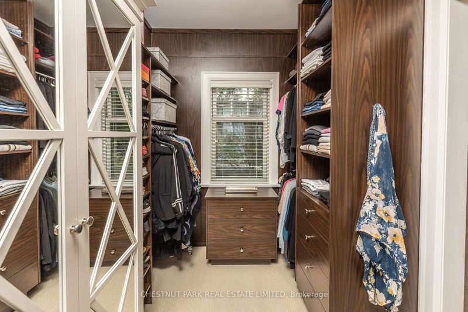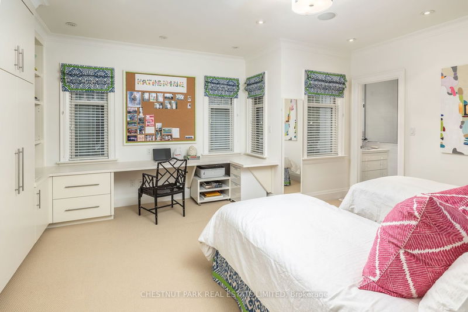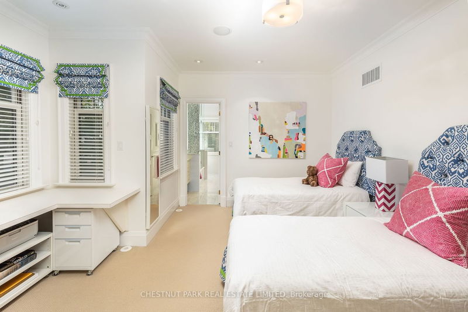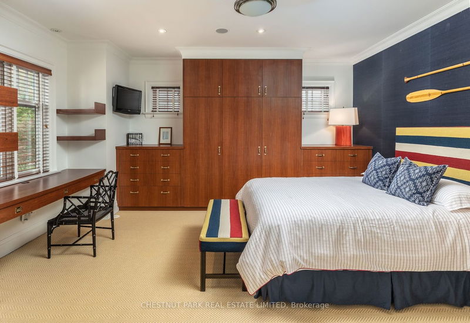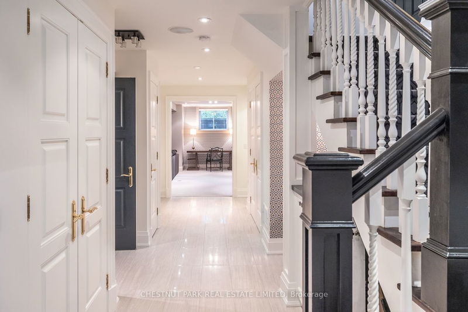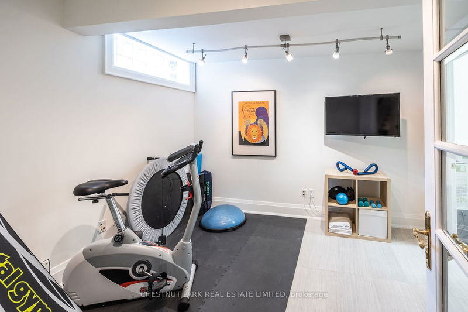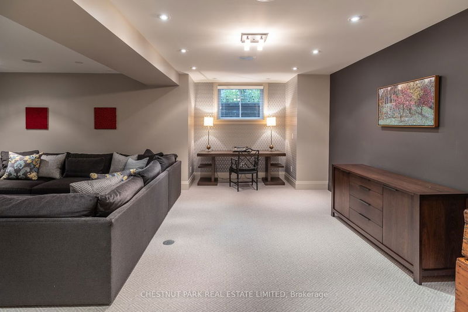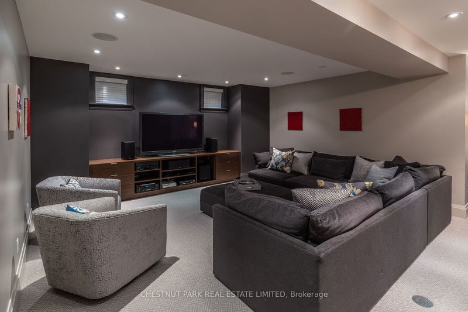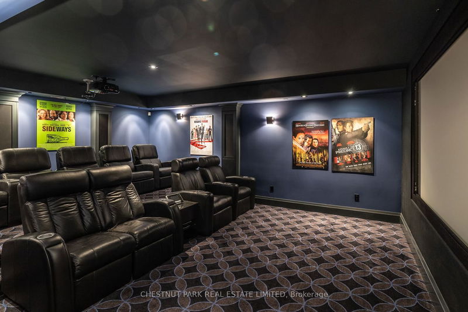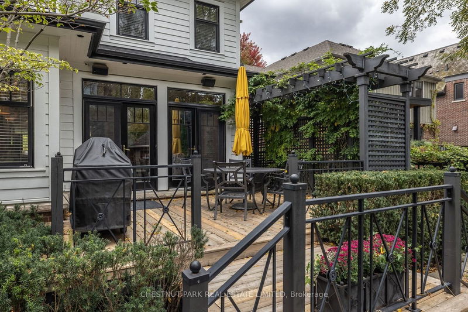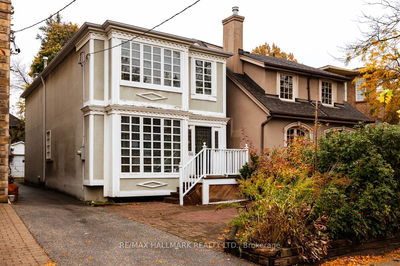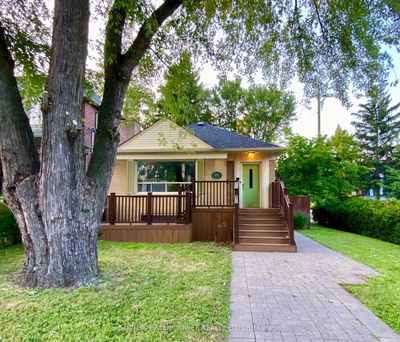Located in one of Toronto's most coveted neighbourhoods, in the prime Cricket Club area. Magazine quality, custom-built family home on a 50x128 ft lot. Impeccable design, finishes, and quality throughout. Spacious, luxurious principle rooms with two wood-burning fireplaces. The main floor has walkouts to the porch, terrace, and garden. Remarkable lower level, featuring an oversized recreation room, a theatre, a versatile bedroom/gym, and a full bathroom. The basement has lots of storage and a cedar closet. A detached office/studio of approximately 300 square feet is accessible by the walkway to the backyard. Enjoy the convenience of exceptional schools, parks, restaurants, shops, close to transit and highways. Family-friendly, quiet street where kids play.
Property Features
- Date Listed: Wednesday, October 11, 2023
- Virtual Tour: View Virtual Tour for 30 De Vere Gdns
- City: Toronto
- Neighborhood: Bedford Park-Nortown
- Major Intersection: Yonge Blvd & Felbrigg Ave
- Full Address: 30 De Vere Gdns, Toronto, M5M 3E7, Ontario, Canada
- Living Room: Fireplace, W/O To Porch, B/I Shelves
- Family Room: Fireplace, B/I Bookcase, W/O To Garden
- Kitchen: Marble Counter, Eat-In Kitchen, Stainless Steel Appl
- Listing Brokerage: Chestnut Park Real Estate Limited - Disclaimer: The information contained in this listing has not been verified by Chestnut Park Real Estate Limited and should be verified by the buyer.

