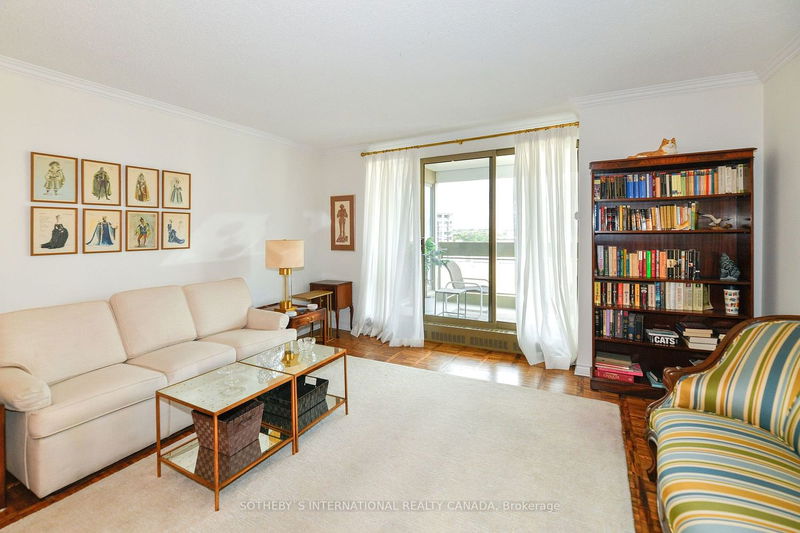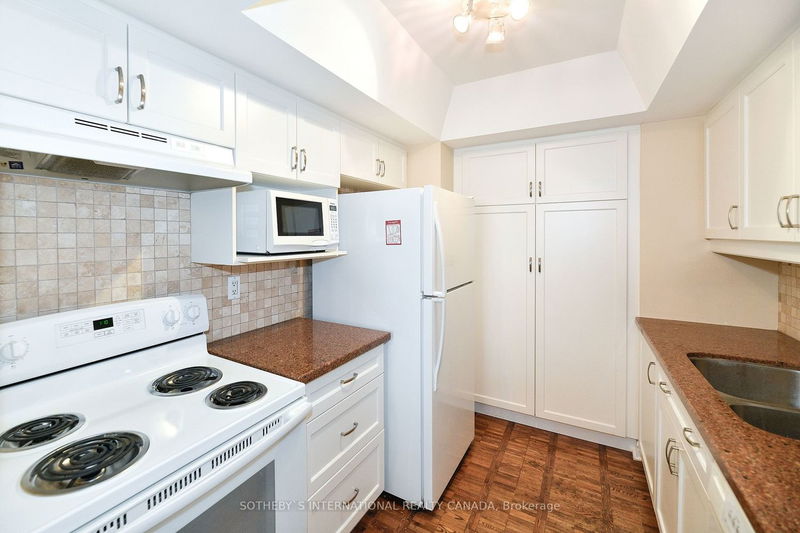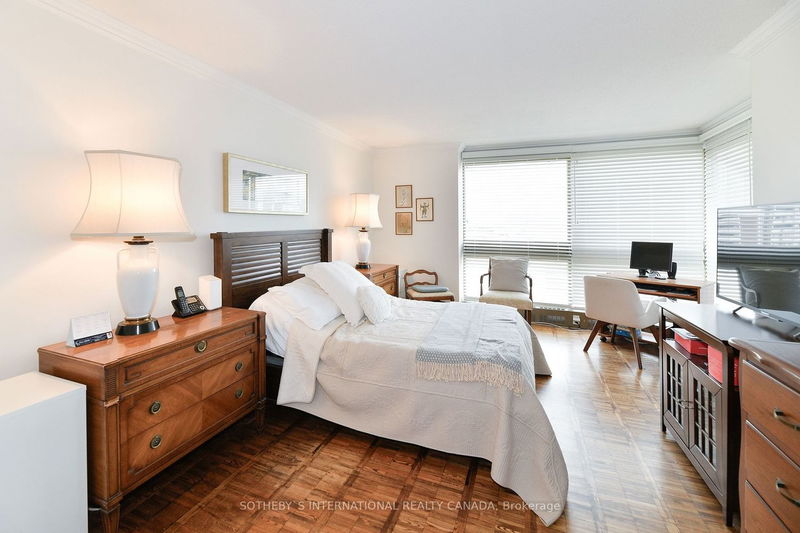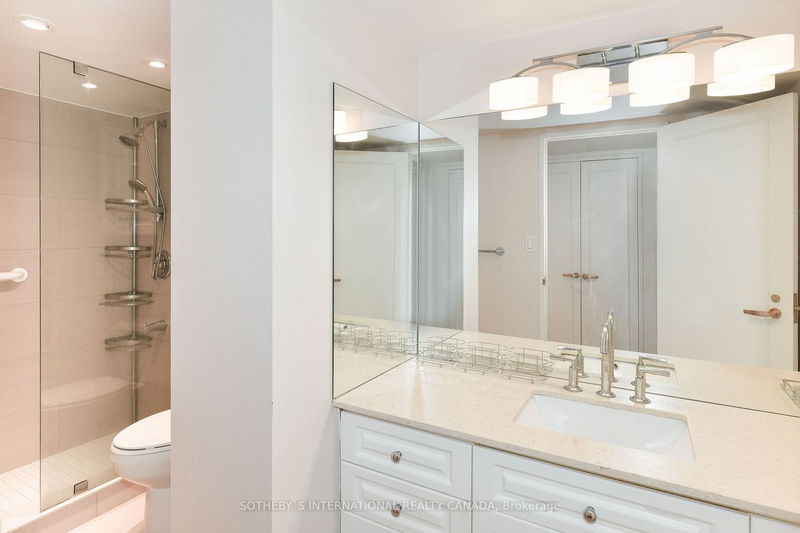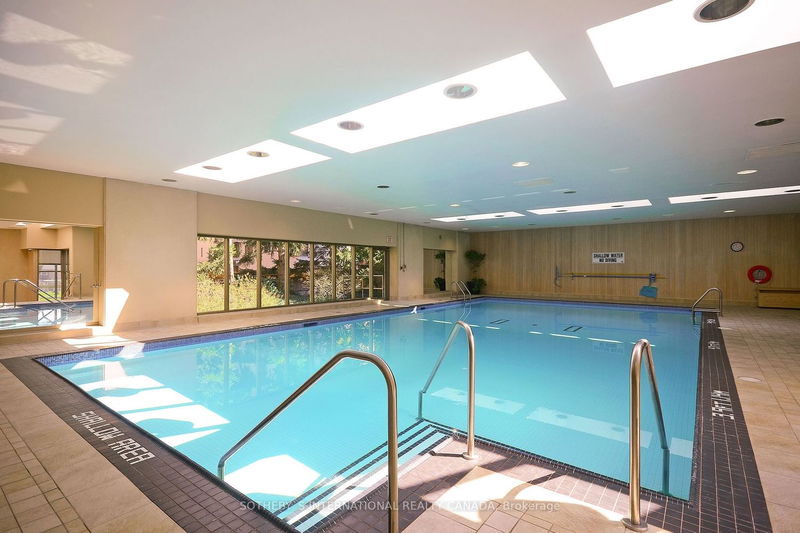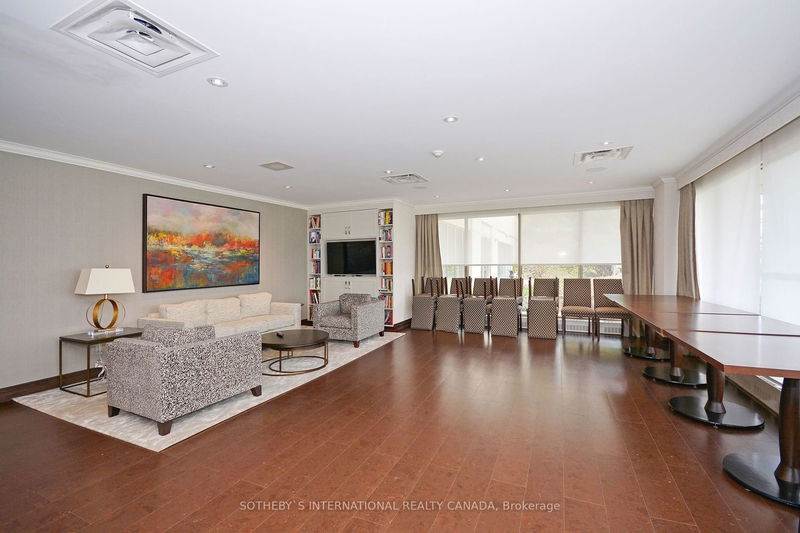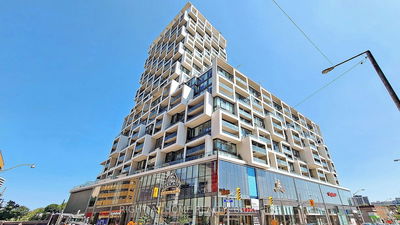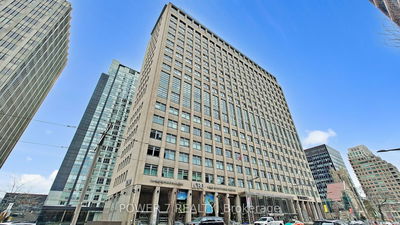At approx. 900 sq. ft., this suite is situated in the highly coveted Granite Place.As you enter, you're greeted by a welcoming foyer w/ensuite laundry area & double closet, emphasizing convenience & practicality. The open living/dining area boasts parquet flrs, picture windows flood the space w/ natural light, & a walk-out to a spacious open balcony offering north views. Mouldings & baseboards add a touch of sophistication, creating a cozy ambiance perfect for both relaxation & entertaining. Step out onto the walk-out balcony & enjoy the tranquility of the surroundings while sipping your morning coffee or unwinding after a busy day. The updated galley kitchen features parquet floors, granite counter-tops, tile backsplash, abundant cabinetry & storage space.Retreat to the primary bedroom w/parquet flrs, a walk-out to balcony, & two double closets ensuring your wardrobe is always impeccably organized. The updated 3-pc bath completes your private sanctuary. 1 u/g parking & 1 locker incld.
Property Features
- Date Listed: Thursday, October 12, 2023
- Virtual Tour: View Virtual Tour for 1706-61 St Clair Avenue W
- City: Toronto
- Neighborhood: Yonge-St. Clair
- Full Address: 1706-61 St Clair Avenue W, Toronto, M4V 2Y8, Ontario, Canada
- Living Room: Open Concept, Parquet Floor, W/O To Balcony
- Kitchen: Granite Counter, Parquet Floor, Updated
- Listing Brokerage: Sotheby`S International Realty Canada - Disclaimer: The information contained in this listing has not been verified by Sotheby`S International Realty Canada and should be verified by the buyer.




