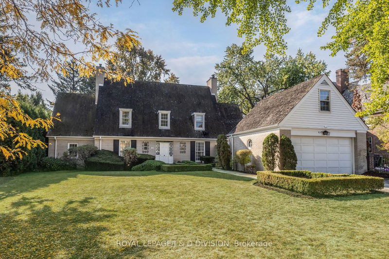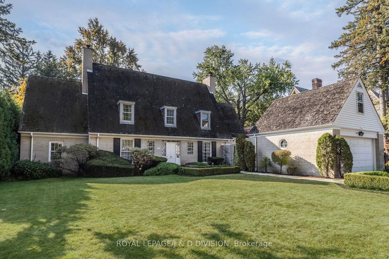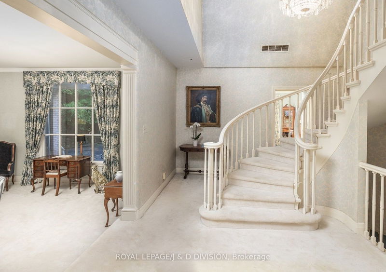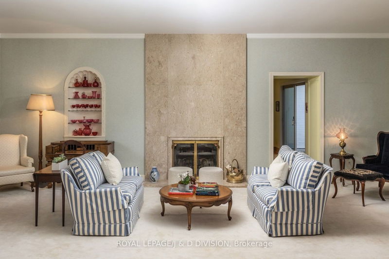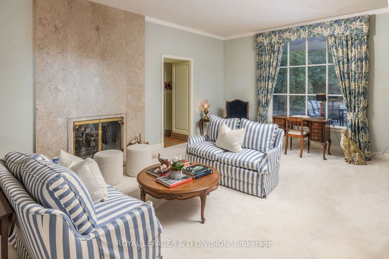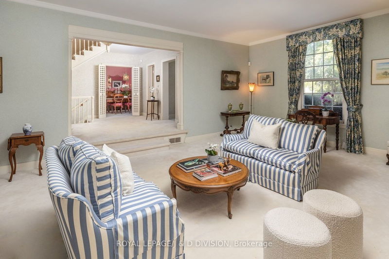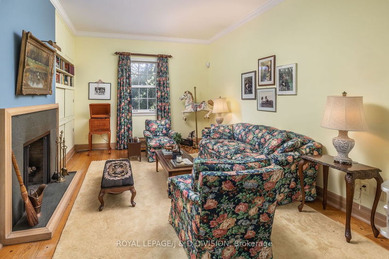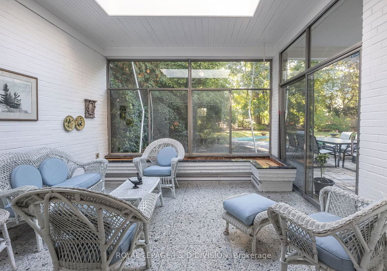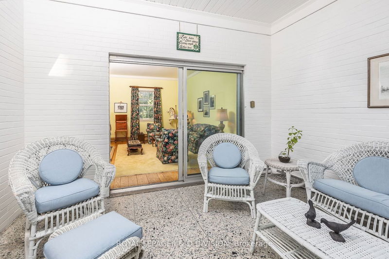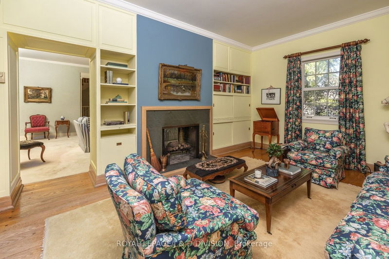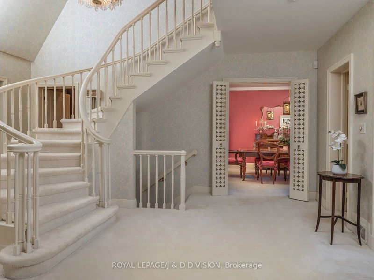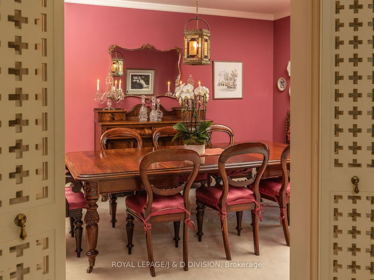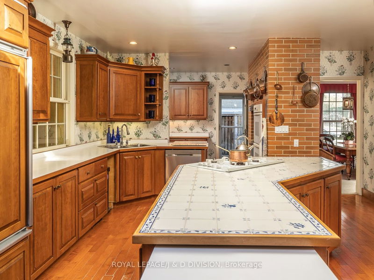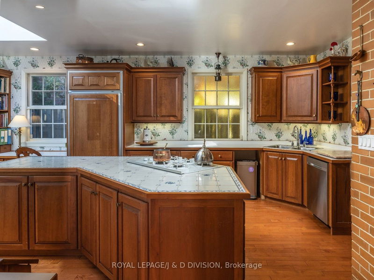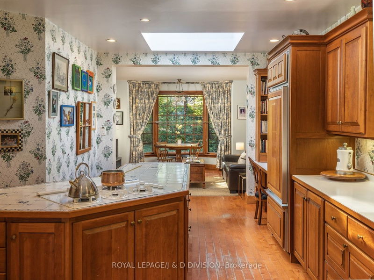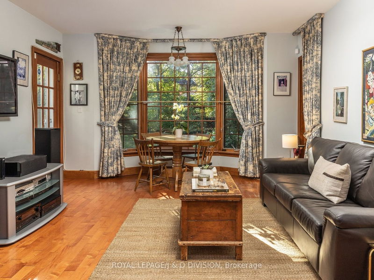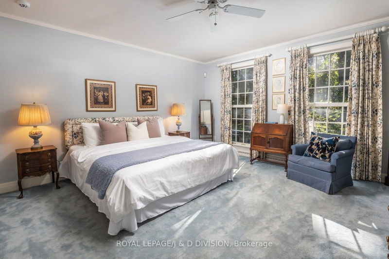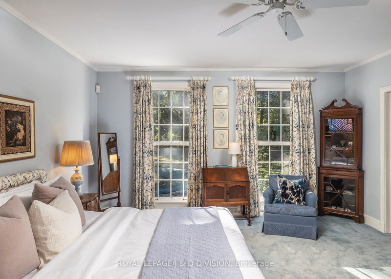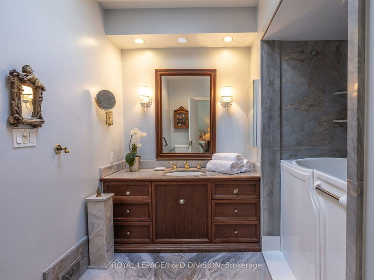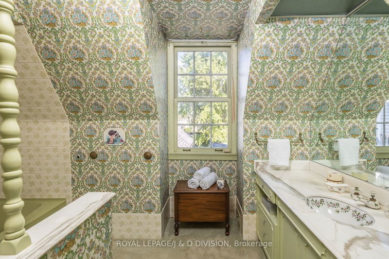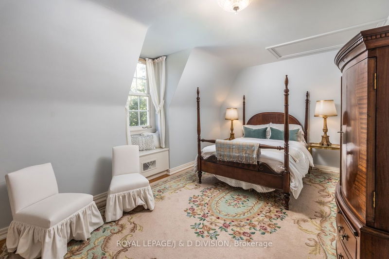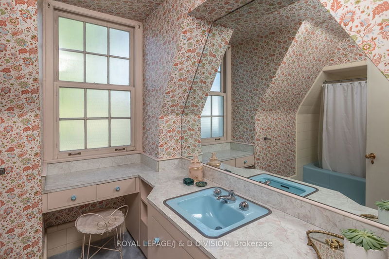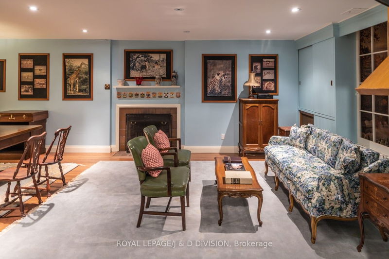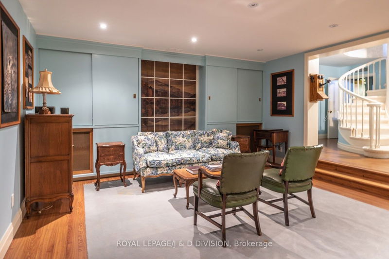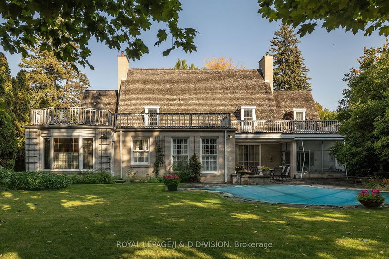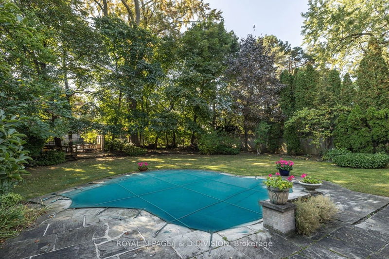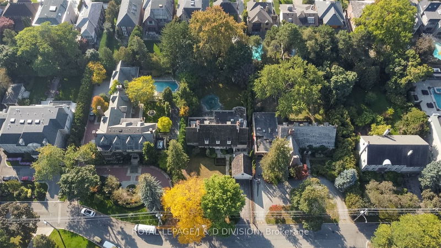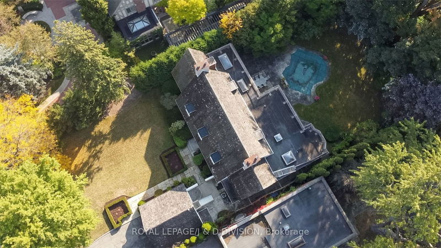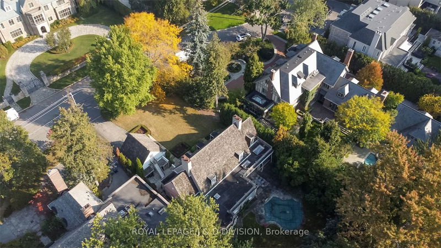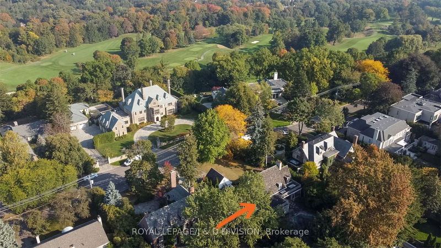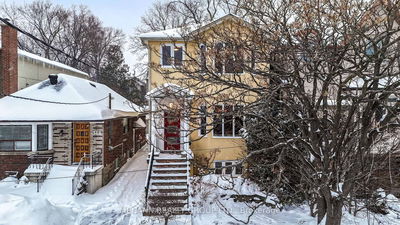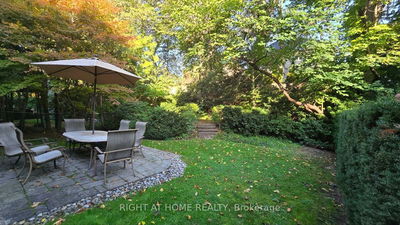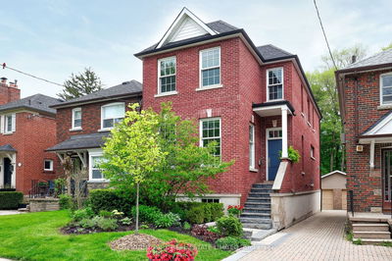Never before offered for sale, built in 1958, this is truly a generational family home. A dramatic spiral staircase greets you in the foyer & the gracious principal rooms with floor to ceiling windows are designed with entertaining in mind. Kitchen combined with the family room walks out to the private mature garden. Also on the main floor is the master bedroom suite. The second floor features three further bedrooms, an office, and two washrooms. The lower level has a wonderful recreation room & incredible storage. The lot is a rare 75' x 187' feet, south facing, with terrific privacy & beautifully situated on arguably one of the finest streets in Toronto. Enjoy this opportunity to reimagine this beautiful home, or custom build your dream home in Teddington Park, one of Toronto's most coveted neighbourhoods. Walk to Yonge Street, the Granite Club, Rosedale Golf Club, & Toronto's best schools: Toronto French School, Havergal College, & Crescent School.
Property Features
- Date Listed: Monday, October 16, 2023
- Virtual Tour: View Virtual Tour for 169 Teddington Park Avenue
- City: Toronto
- Neighborhood: Lawrence Park North
- Major Intersection: East Of Mt Pleasant Road
- Full Address: 169 Teddington Park Avenue, Toronto, M4N 2C7, Ontario, Canada
- Living Room: Sunken Room, Crown Moulding, 2 Way Fireplace
- Kitchen: Centre Island, Pantry, Wet Bar
- Family Room: Hardwood Floor, Combined W/Kitchen, W/O To Pool
- Listing Brokerage: Royal Lepage/J & D Division - Disclaimer: The information contained in this listing has not been verified by Royal Lepage/J & D Division and should be verified by the buyer.

