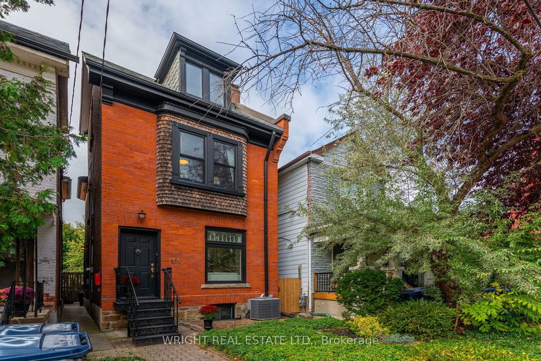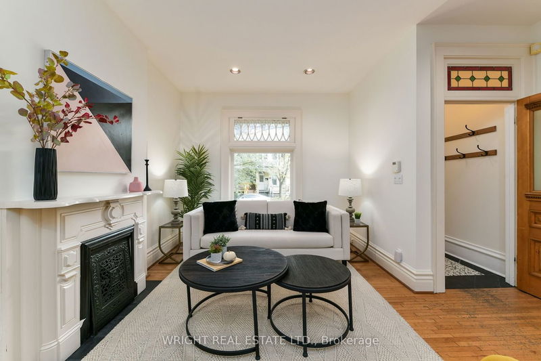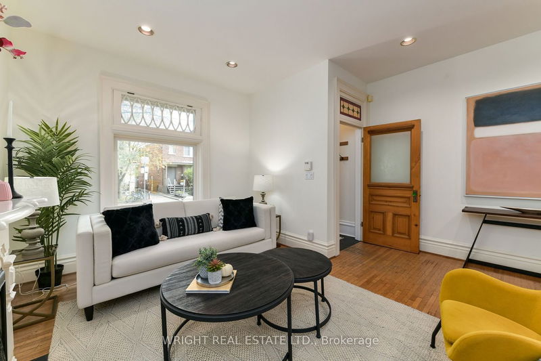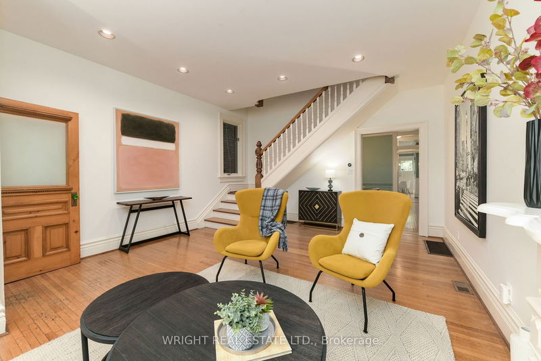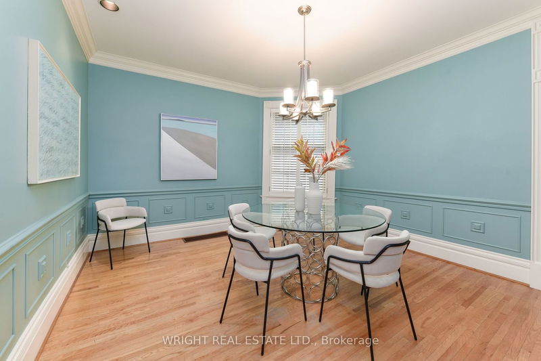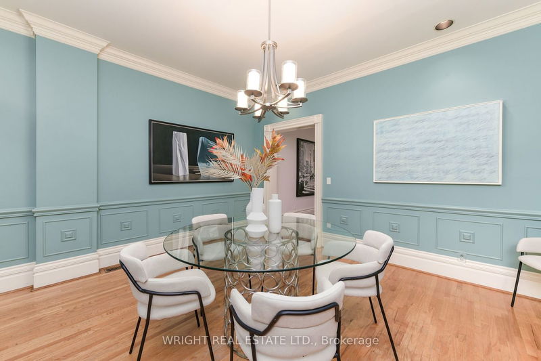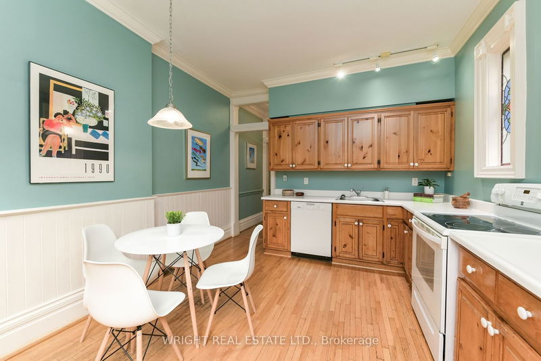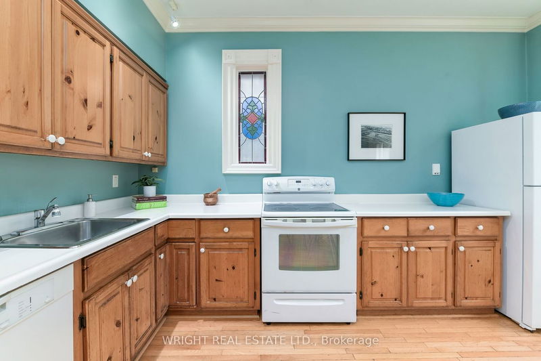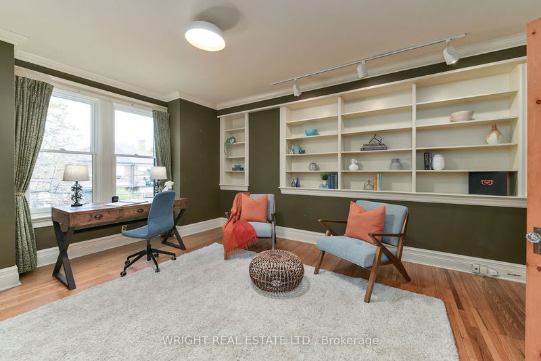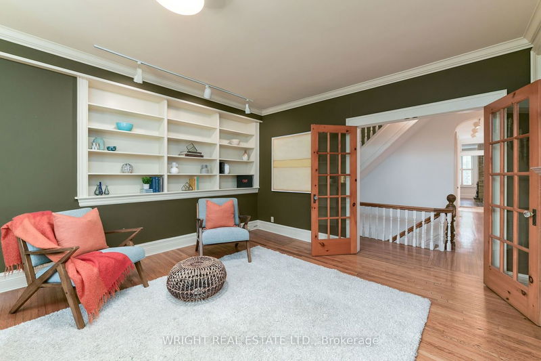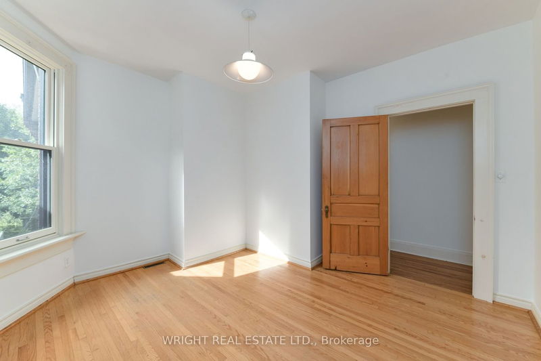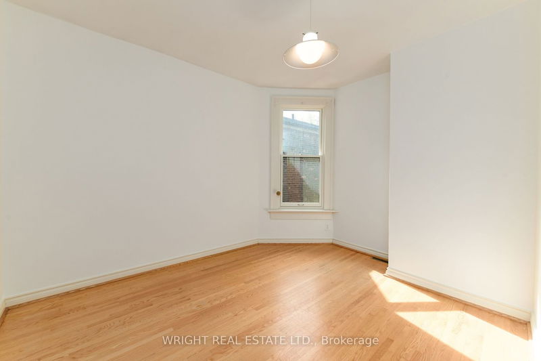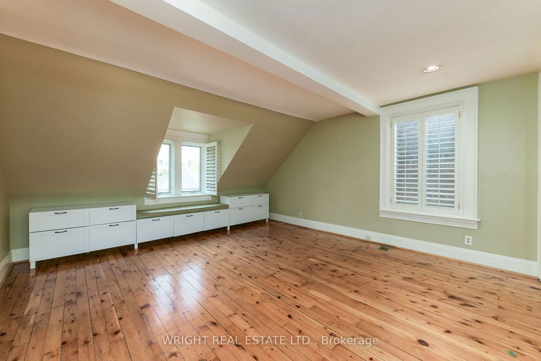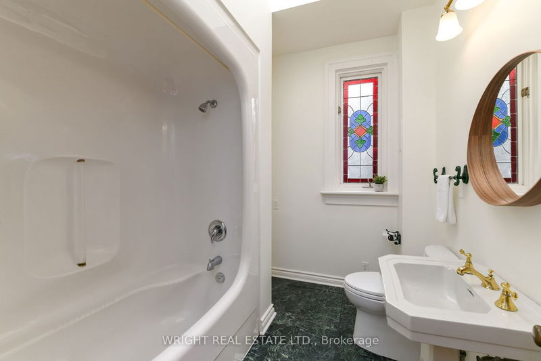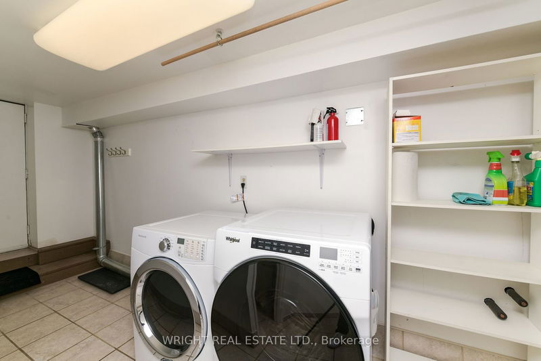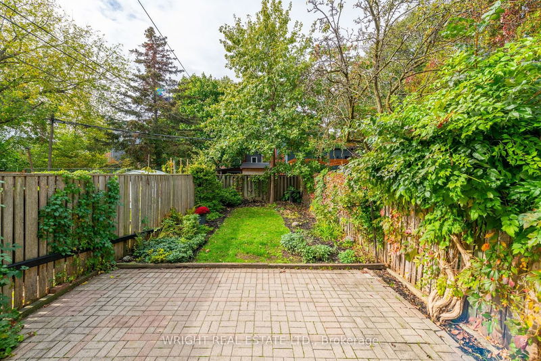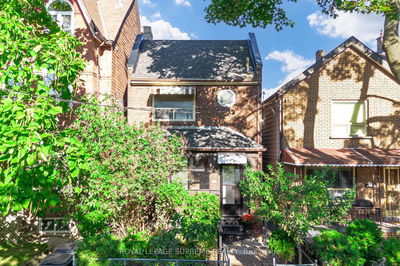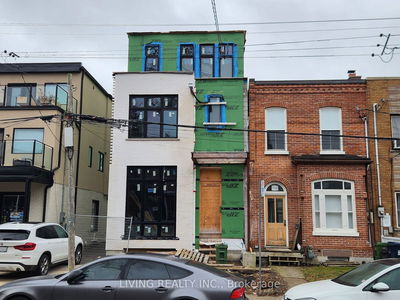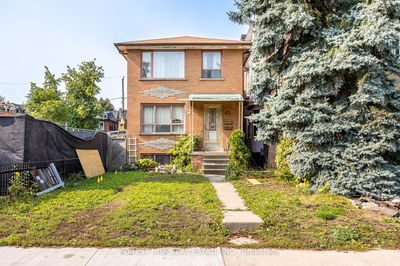Extremely elegant and unique Victorian in the heart of Harbord Village. Fully Detached solid brick home with large formal rooms featuring beautiful character plus modern sensibilities. High ceilings, lots of light, all upgraded mechanics, big eat-in kitchen and beautiful west facing garden. Perfect for large family and amazing for entertaining. Over 3,300 sq ft on all levels (2,365 above ground)! The 3rd floor primary bedroom has potential to further expand over rear flat roof. 3 big rooms on the 2nd floor (one a spectacular library space). Basement features new 3-piece bathroom, rec room, plenty of storage, laundry + separate rear walk-out. Conveniently located in family friendly central neighbourhood with historic homes and mature tree canopy. Walk to schools, parks, U of T, fine dining, shops, public transit, Bloor St, Kensington Market, Little Italy and even downtown! Truly a spectacular well cared for home. Move right in and enjoy
Property Features
- Date Listed: Monday, October 16, 2023
- Virtual Tour: View Virtual Tour for 184 Major Street
- City: Toronto
- Neighborhood: University
- Full Address: 184 Major Street, Toronto, M5S 2L3, Ontario, Canada
- Living Room: Hardwood Floor, Fireplace, Pot Lights
- Kitchen: Hardwood Floor, Eat-In Kitchen, W/O To Yard
- Listing Brokerage: Wright Real Estate Ltd. - Disclaimer: The information contained in this listing has not been verified by Wright Real Estate Ltd. and should be verified by the buyer.

