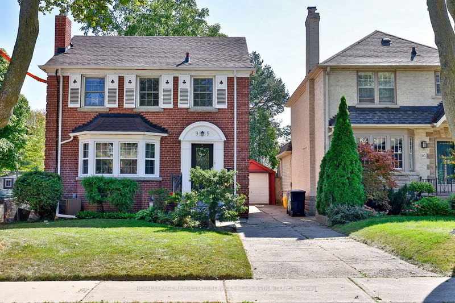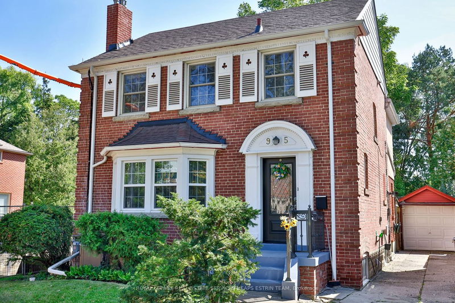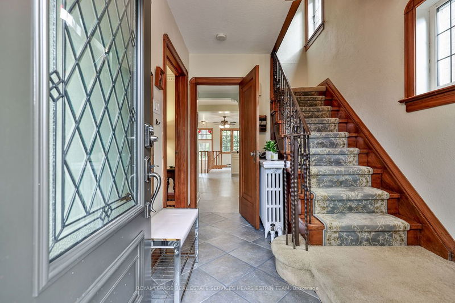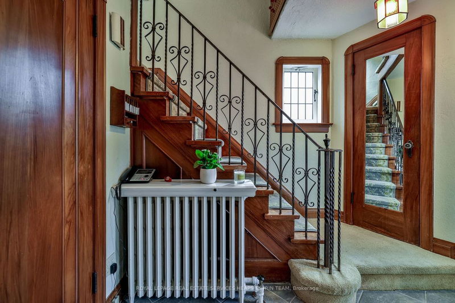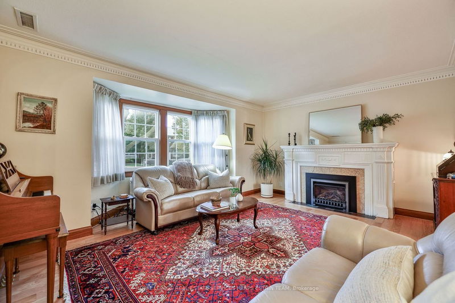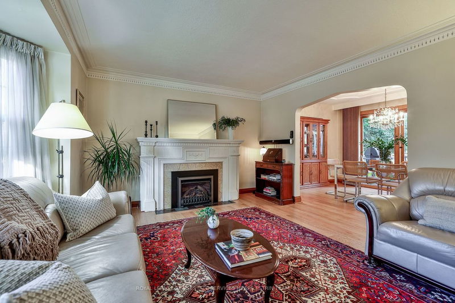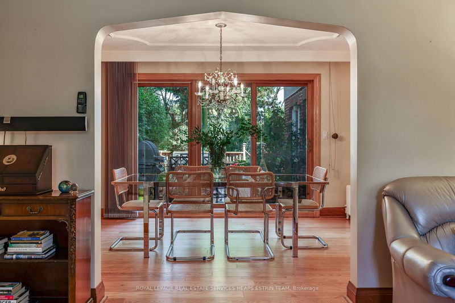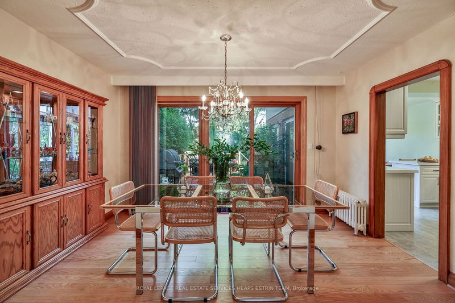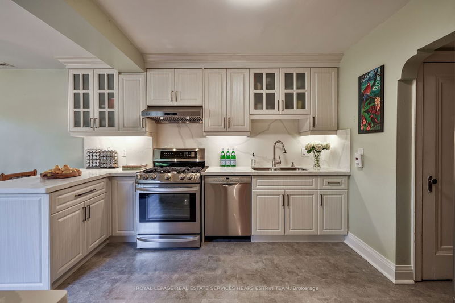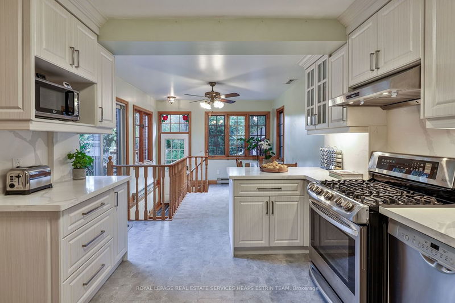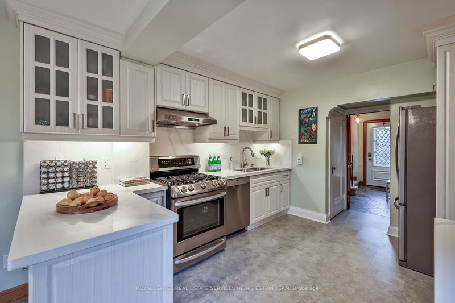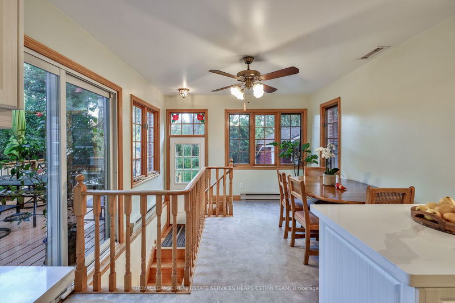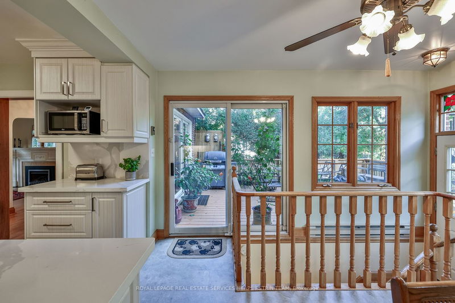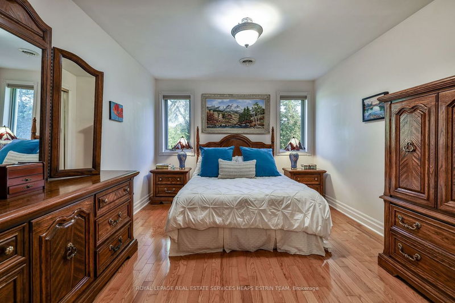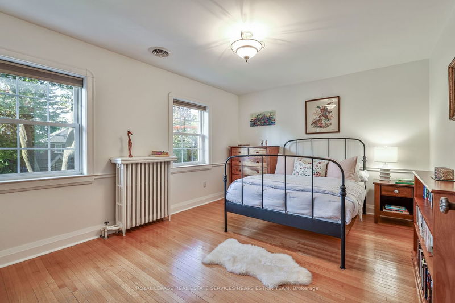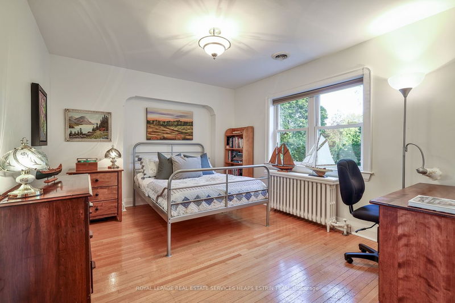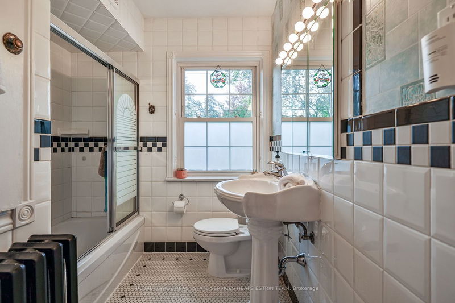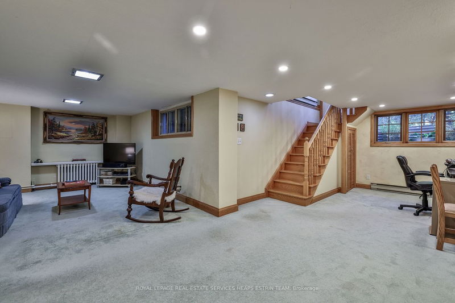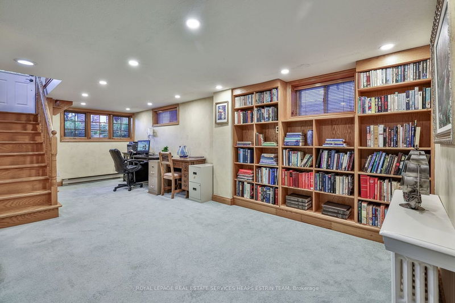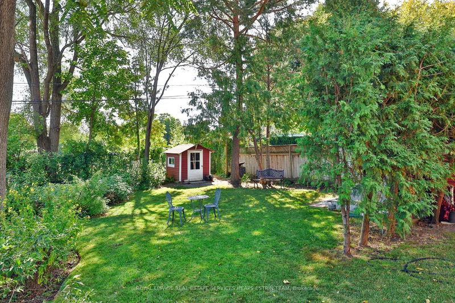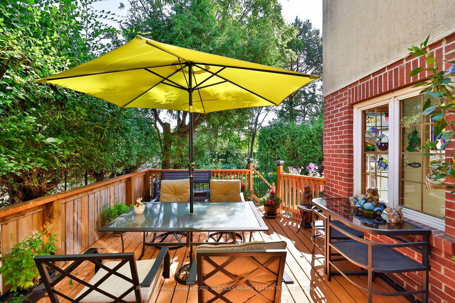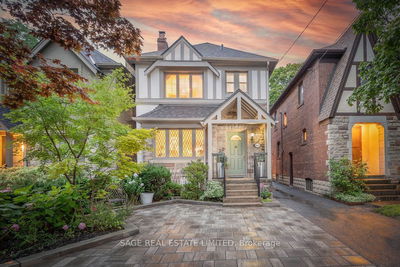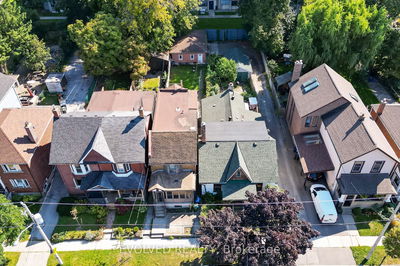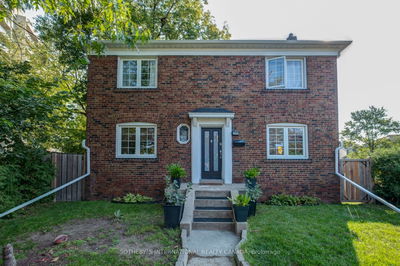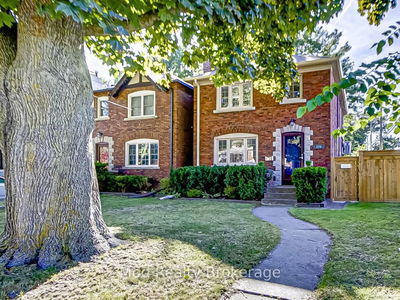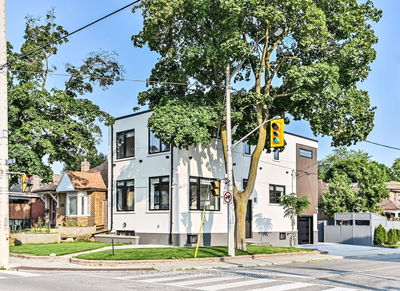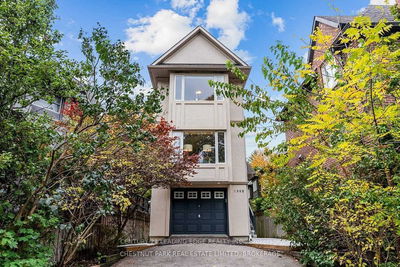Nestled within the heart of South Leaside, this charming oversized two-storey home features three bedrooms and three bathrooms. The main floor boasts a spacious layout and features a living room, dining room, a recently renovated kitchen with stainless steel appliances and quartz countertops, a breakfast area, and several walkouts to the park-like back garden. The primary bedroom showcases hardwood floors, vistas of the backyard, several built-in closets, and a 3-piece ensuite. The remaining bedrooms on this level feature views of the front and back yards, hardwood floors, & built-in closets. There is also a convenient four-piece family bathroom. The bright lower level is home to a large recreational room and office space. There is also a convenient three-piece bathroom, a laundry room with space for a second fridge and freezer, and a cold room. The backyard is an urban oasis and features expansive green space and canopy, a large 20' x12' deck, two garden sheds, and a detached garage.
Property Features
- Date Listed: Monday, October 16, 2023
- Virtual Tour: View Virtual Tour for 95 Sutherland Drive
- City: Toronto
- Neighborhood: Leaside
- Full Address: 95 Sutherland Drive, Toronto, M4G 1H6, Ontario, Canada
- Living Room: Hardwood Floor, Bay Window, Fireplace
- Kitchen: B/I Appliances, Quartz Counter, W/O To Deck
- Listing Brokerage: Royal Lepage Real Estate Services Heaps Estrin Team - Disclaimer: The information contained in this listing has not been verified by Royal Lepage Real Estate Services Heaps Estrin Team and should be verified by the buyer.

