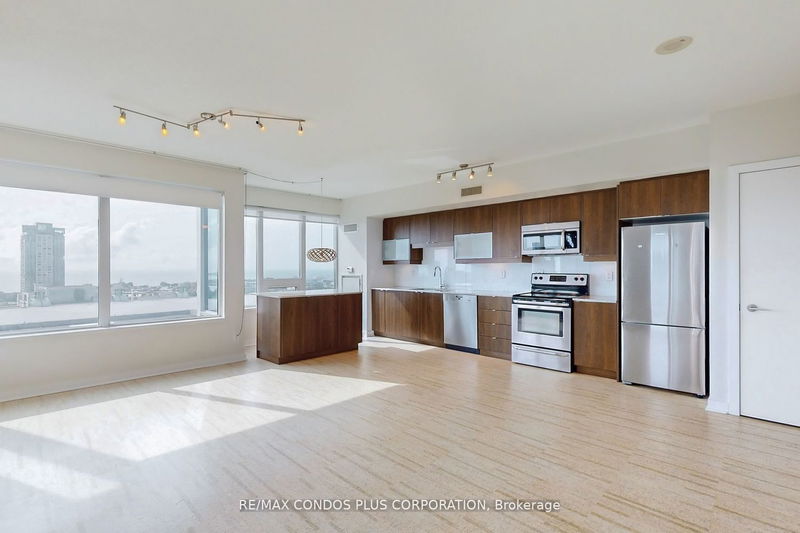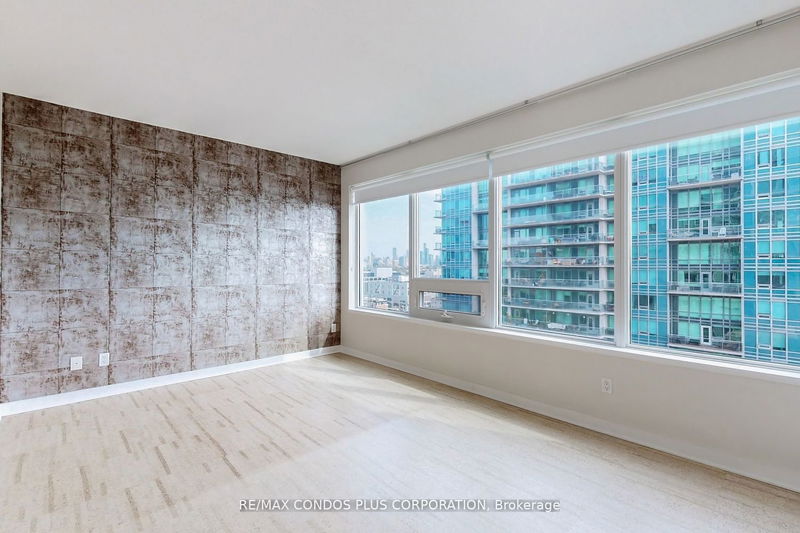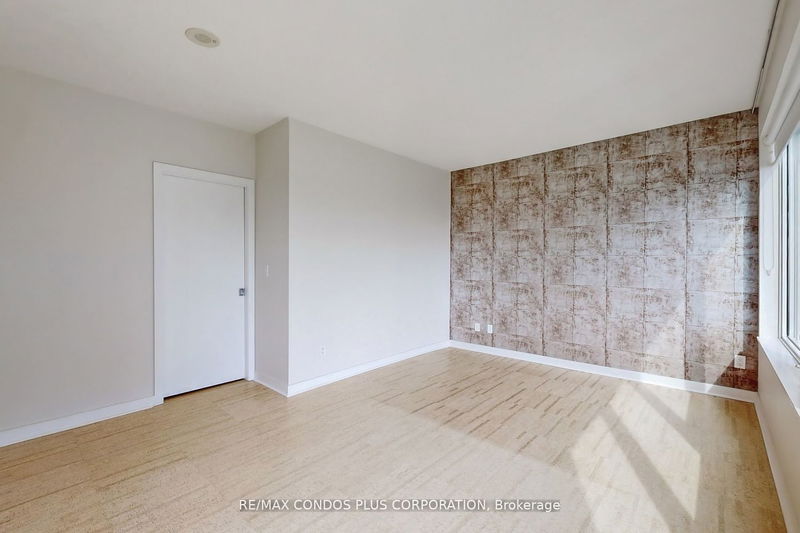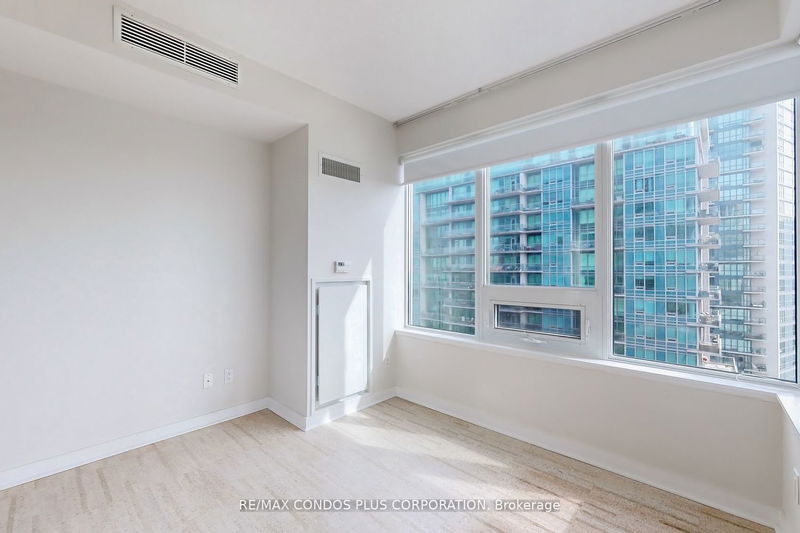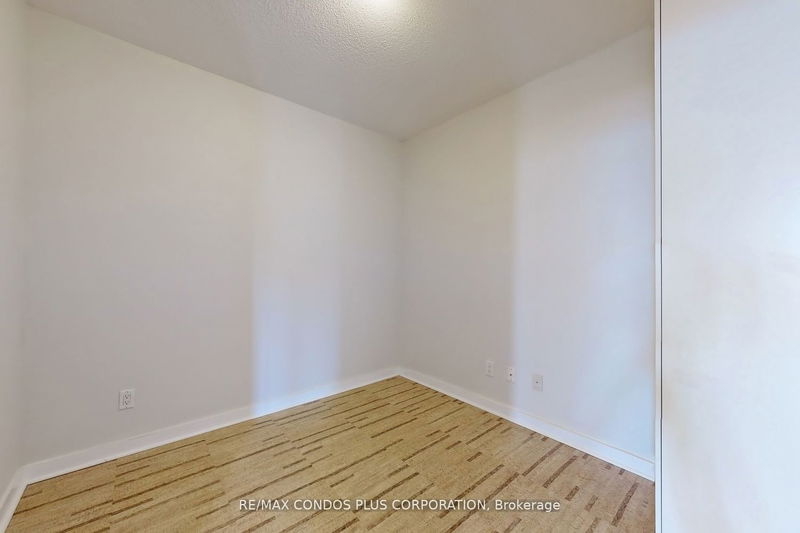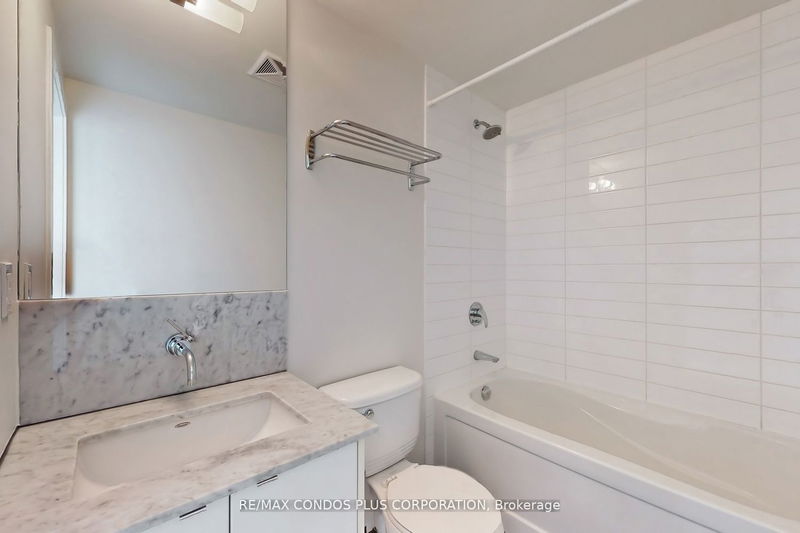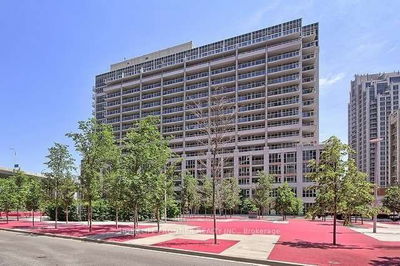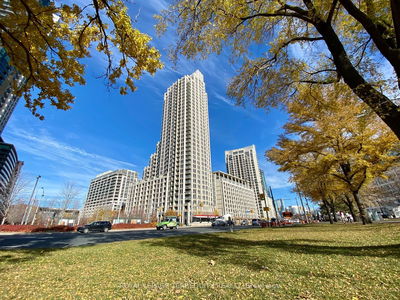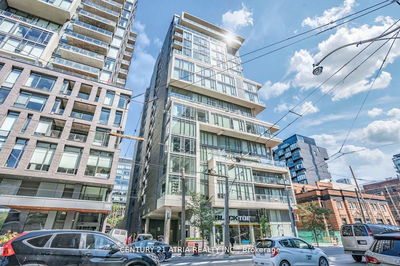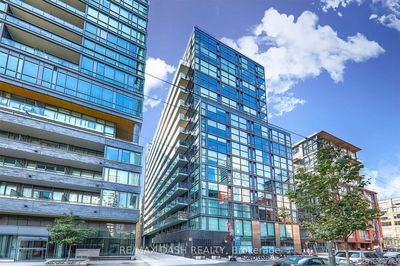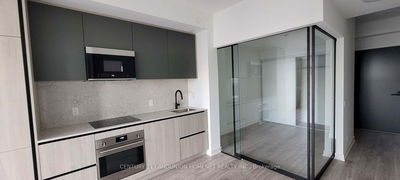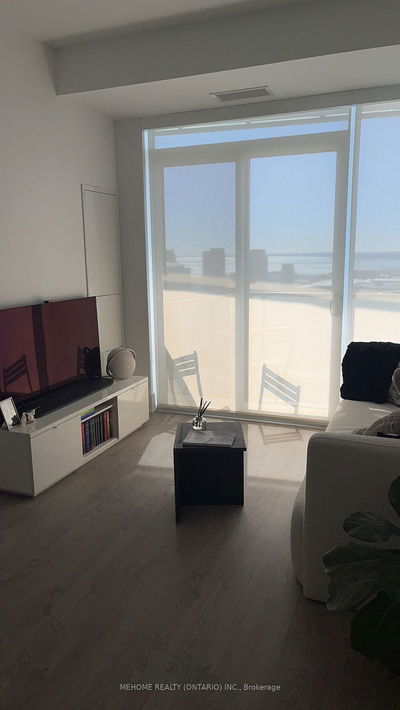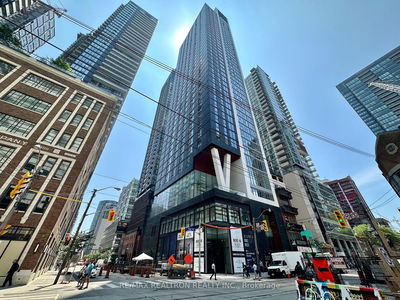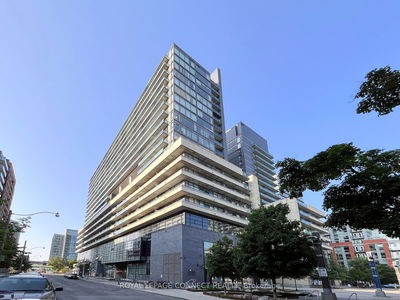Live in the heart of Liberty Village! Bright & spacious 2-bed+den corner suite with nearly 1200 sf of interior living space and large 100+ sf balcony. Features stunning views of the lake and city, floor-to-ceiling windows, 9 ft ceilings, cork floors throughout, & huge den that can be used as a 3rd bedroom, office, media room, or play room. Modern open concept kitchen with loads of storage, stainless steel appliances, granite counters, and massive island. Primary bedroom includes spa-like 3-piece ensuite and walk-in closet. Stacked Miele washer and dryer. Amazing location with easy access to TTC, restaurants, cafes, shops, gyms, banks, and groceries. Steps to Coronation Park and the Waterfront.
Property Features
- Date Listed: Tuesday, October 17, 2023
- Virtual Tour: View Virtual Tour for 1603-59 East Liberty Street
- City: Toronto
- Neighborhood: Niagara
- Full Address: 1603-59 East Liberty Street, Toronto, M6K 3R1, Ontario, Canada
- Living Room: Cork Floor, Combined W/Dining, W/O To Balcony
- Kitchen: Cork Floor, Stone Counter, Stainless Steel Appl
- Listing Brokerage: Re/Max Condos Plus Corporation - Disclaimer: The information contained in this listing has not been verified by Re/Max Condos Plus Corporation and should be verified by the buyer.









