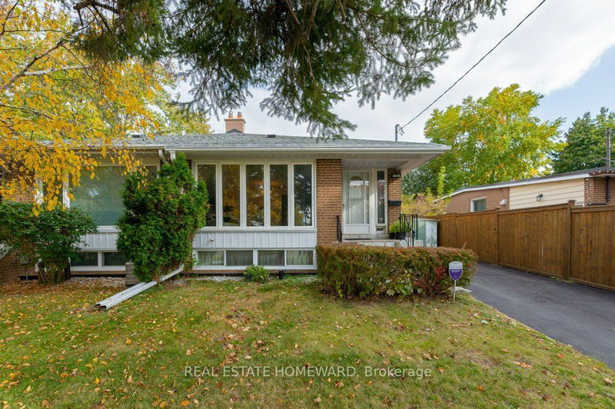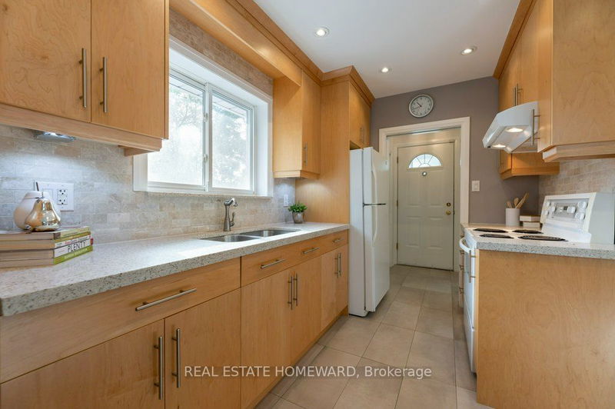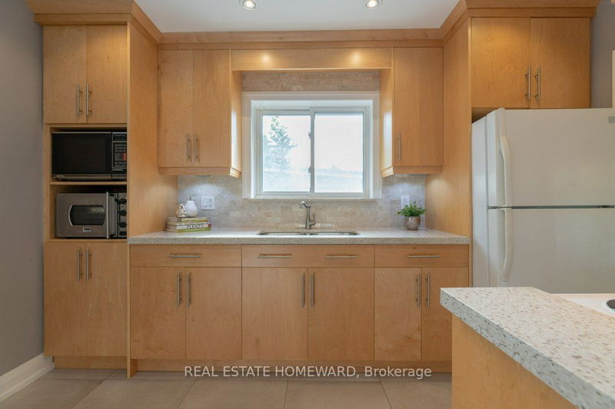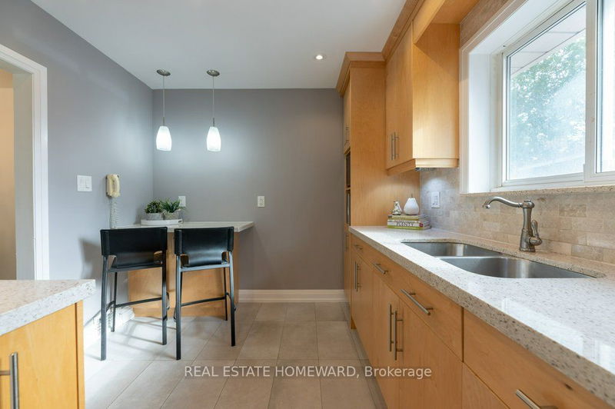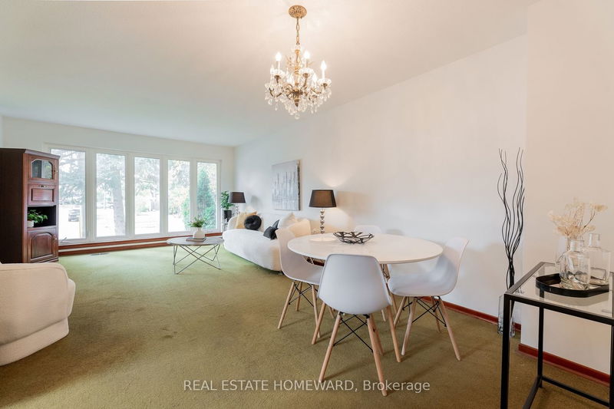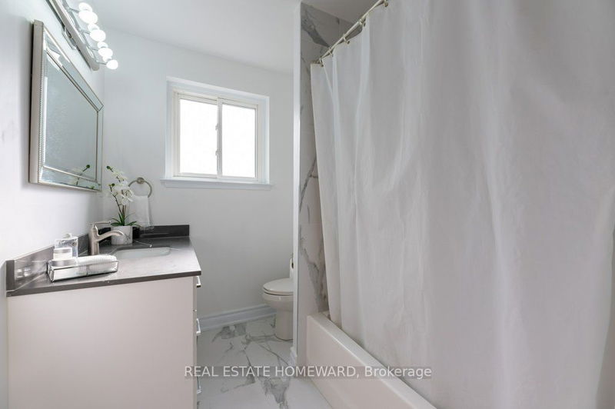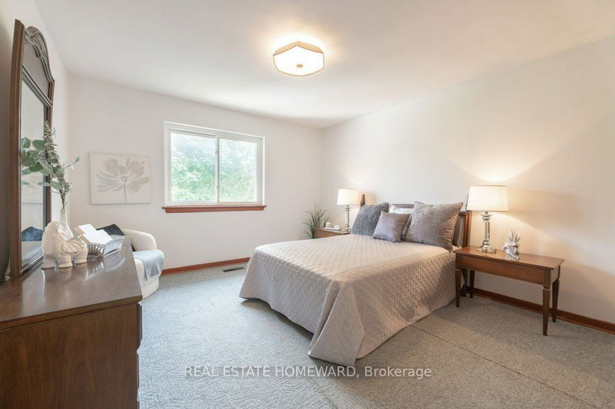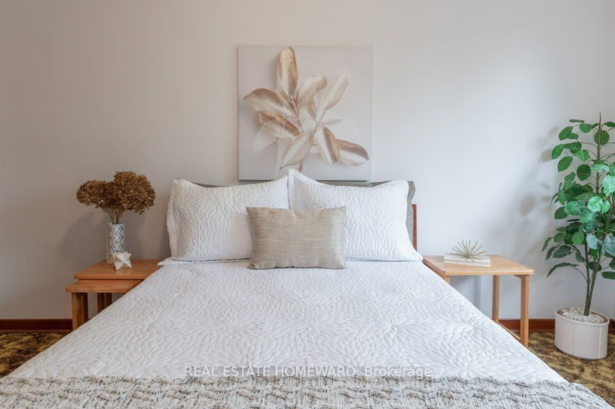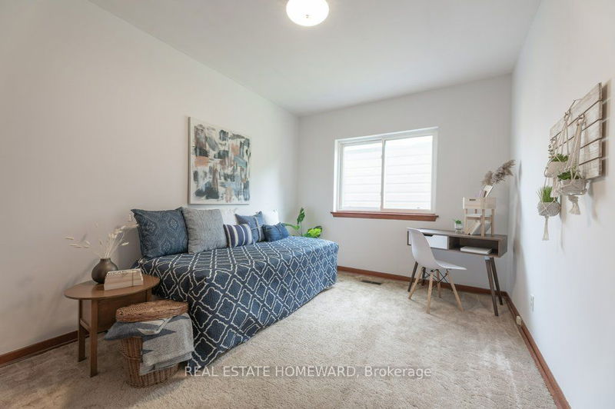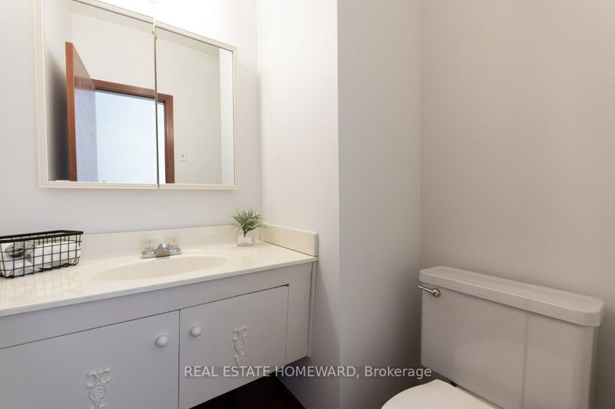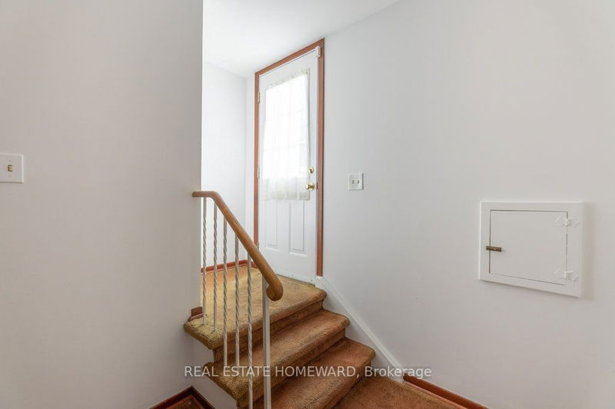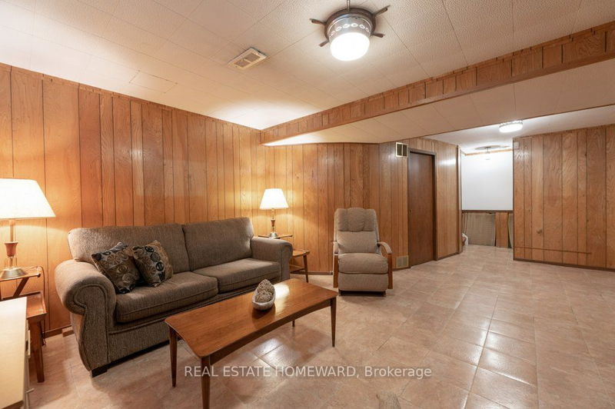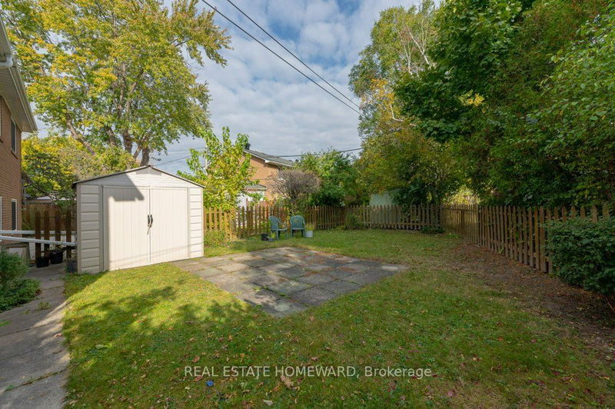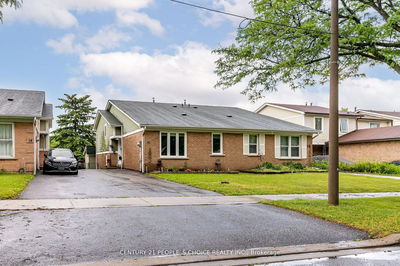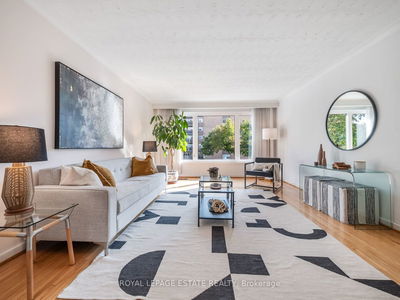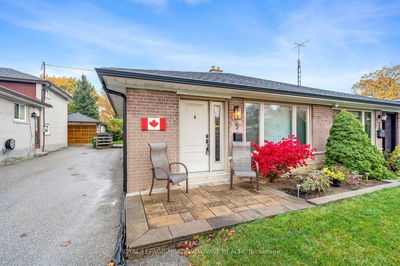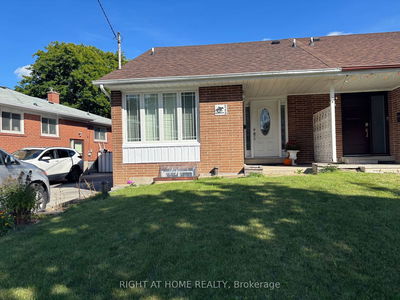Prime located home for growing family. Bus stop within seconds walk from front door. Conveniently located by Hwy 401 and DVP. Shopping, Restaurants, Grocery Store, Schools, Parks, and more amenities are closeby. Newly Renovated Kitchen and Main Bathroom. Original hardwood floors throughout most of house under broadloom. 4 very generous sized Bedrooms for the growing family. Finished Basement for entertaining.
Property Features
- Date Listed: Thursday, October 19, 2023
- Virtual Tour: View Virtual Tour for 71 Roywood Drive
- City: Toronto
- Neighborhood: Parkwoods-Donalda
- Full Address: 71 Roywood Drive, Toronto, M3A 2C9, Ontario, Canada
- Kitchen: Backsplash, Eat-In Kitchen, Ceramic Floor
- Living Room: Window, Combined W/Dining, Broadloom
- Listing Brokerage: Real Estate Homeward - Disclaimer: The information contained in this listing has not been verified by Real Estate Homeward and should be verified by the buyer.

