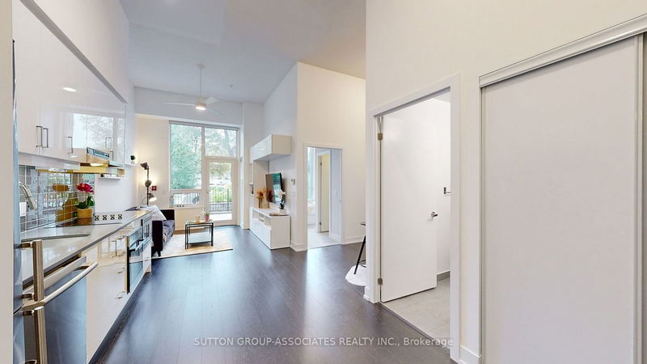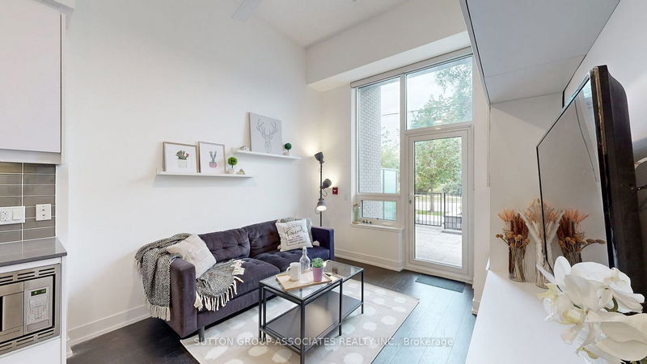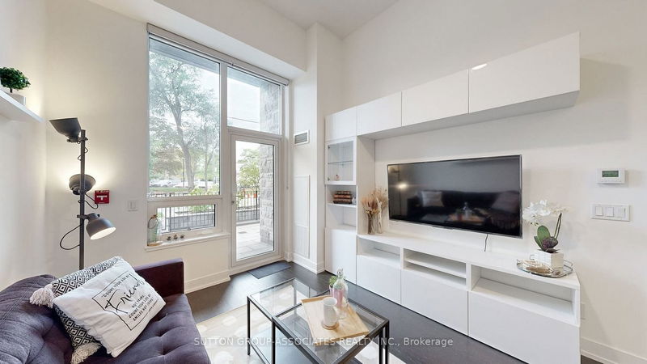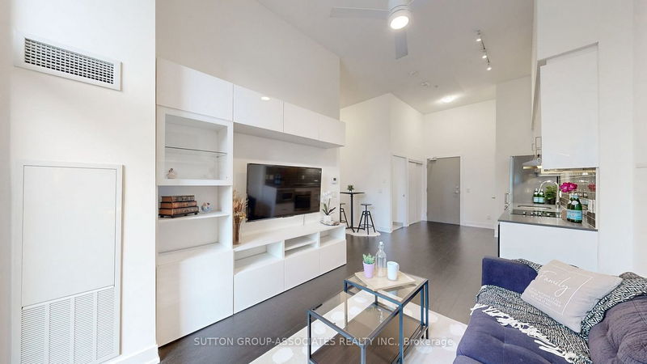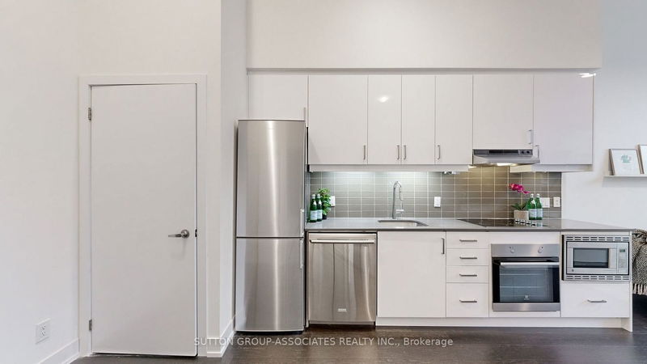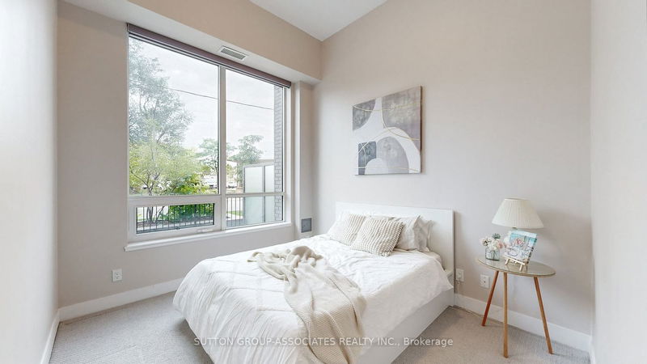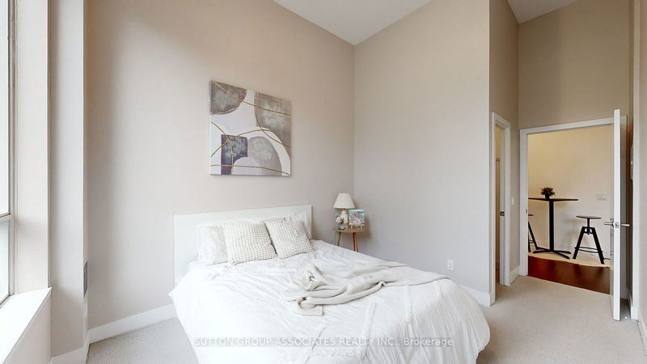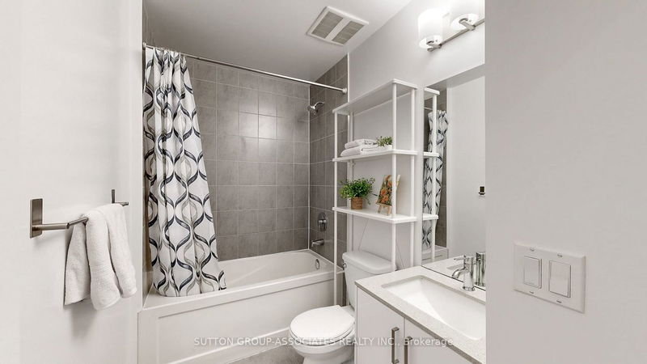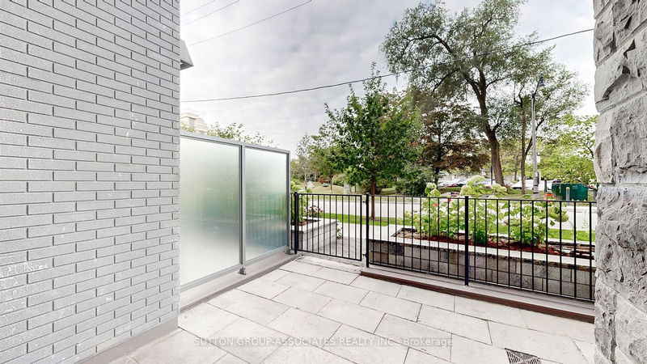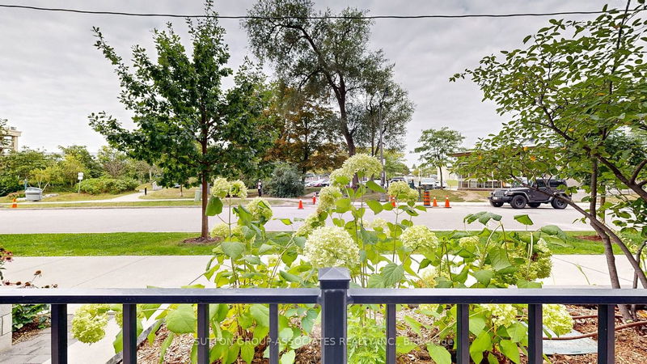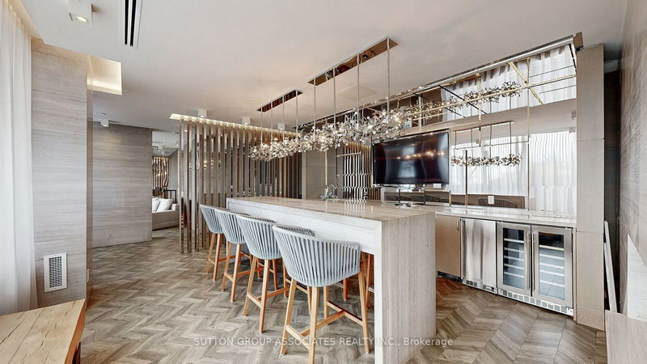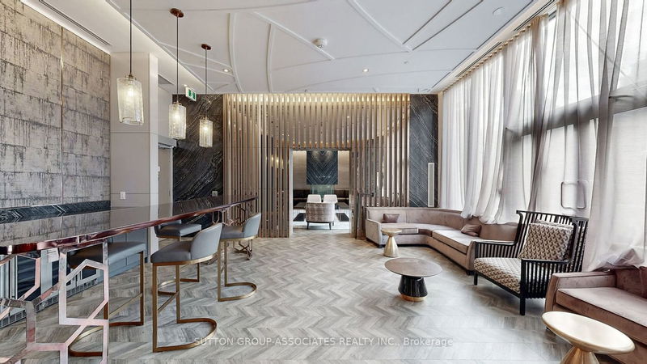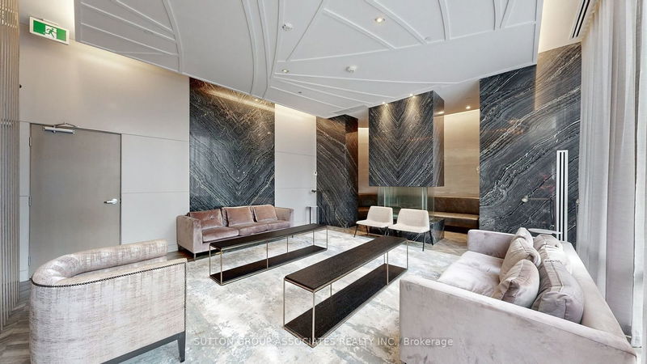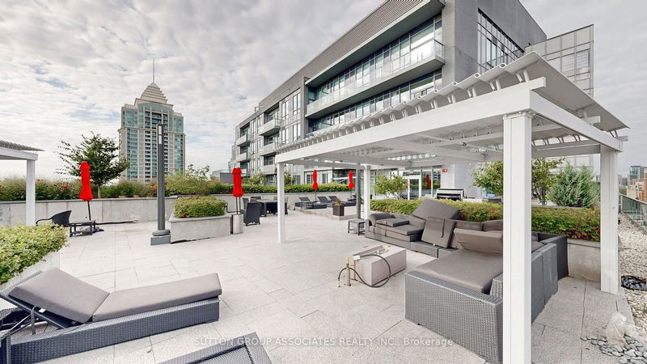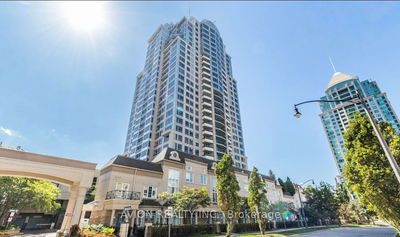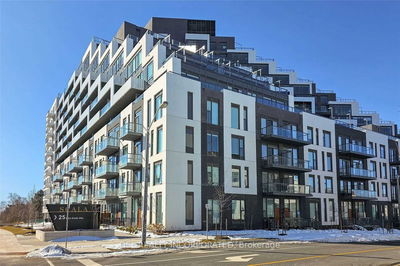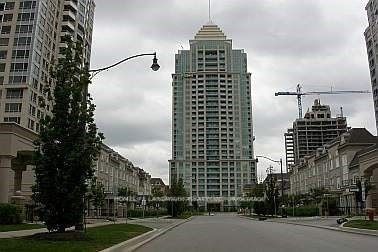Flooded with natural light, this beautiful 1 + 1 garden suite in the boutique Lotus Condominiums feels like a townhouse yet has all the conveniences of a condo! Open concept layout, 630 sf with a large 210 sf terrace, offers 840 sq ft of total living space. Two separate entrances and soaring 12 ft ceilings throughout. Generous primary bedroom with a large window and w/i closet. Den is perfect for WFH or a guest bedroom. West exposure on a side street looks out to the large terrace on which to BBQ and entertain. Unbeatable location: walk to Bayview Village shopping centre, Bayview subway, YMCA, and close to Hwy 401, Rean park, and lots of shopping and dining. Well-managed building with superb amenities including concierge, guest suite, gym, party room, roof-top terrace with BBQs & more. Wonderful opportunity to live in a unique space!
Property Features
- Date Listed: Thursday, October 19, 2023
- City: Toronto
- Neighborhood: Bayview Village
- Major Intersection: Bayview Ave & Sheppard Ave E.
- Full Address: G8-7 Kenaston Gdns, Toronto, M2K 1G7, Ontario, Canada
- Living Room: Window Flr To Ceil, W/O To Terrace, Ceiling Fan
- Kitchen: Stainless Steel Appl, Quartz Counter, Combined W/Dining
- Listing Brokerage: Sutton Group-Associates Realty Inc. - Disclaimer: The information contained in this listing has not been verified by Sutton Group-Associates Realty Inc. and should be verified by the buyer.


