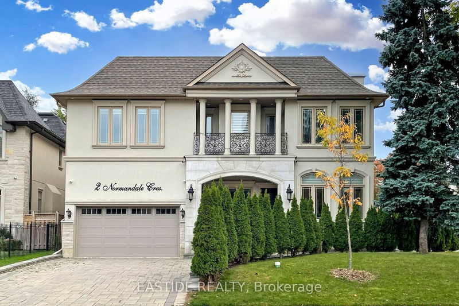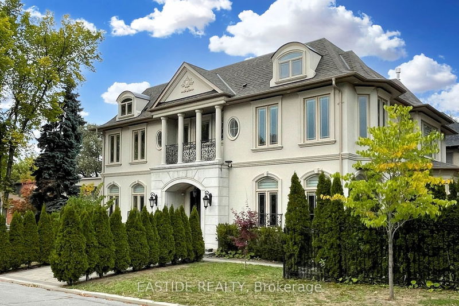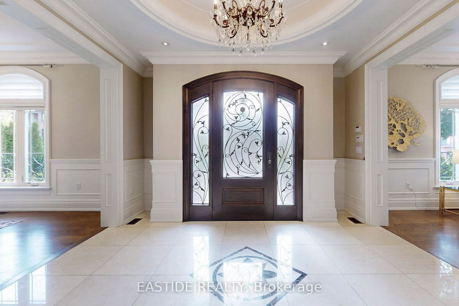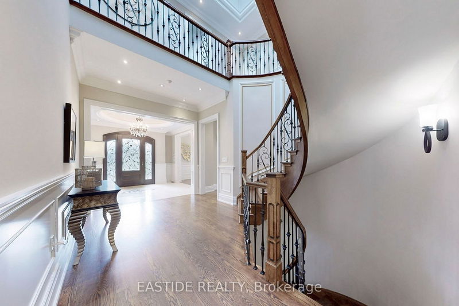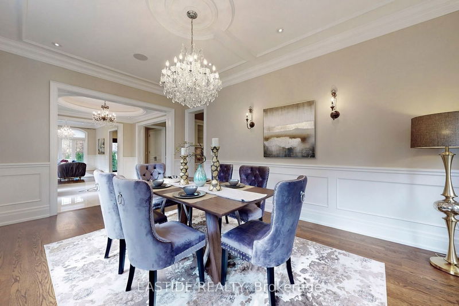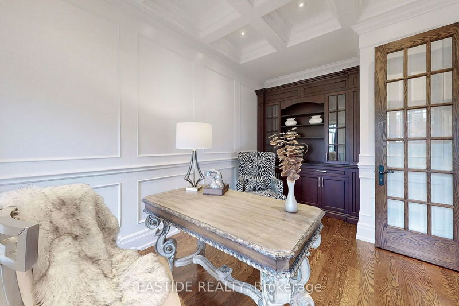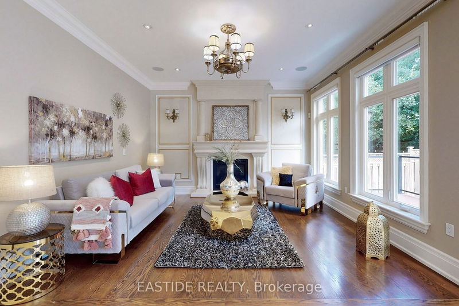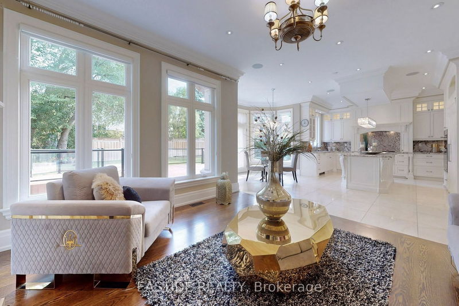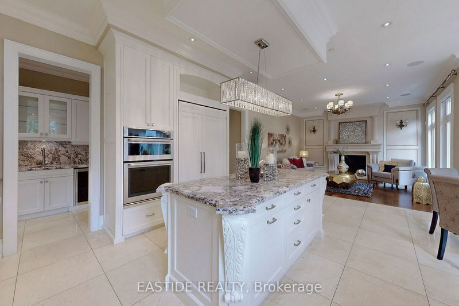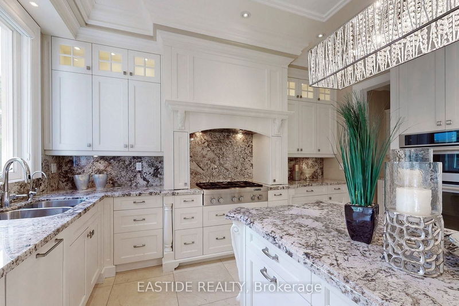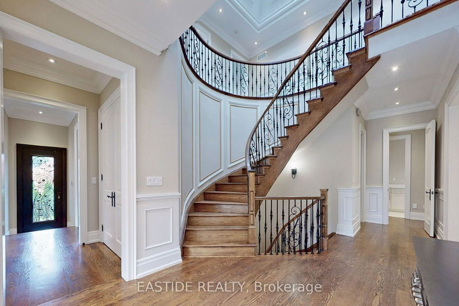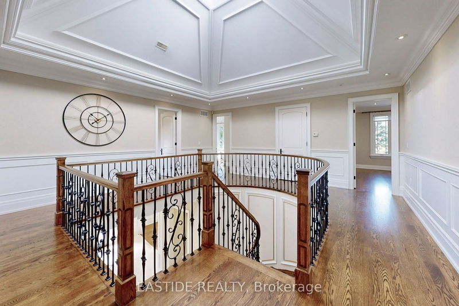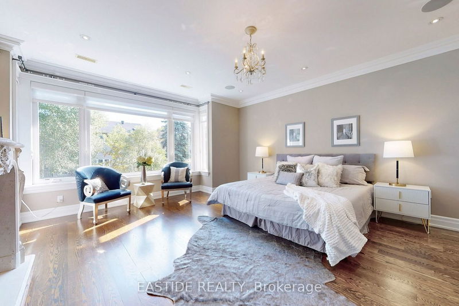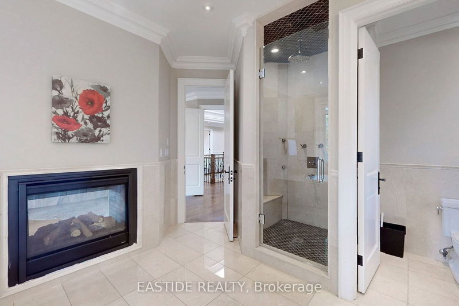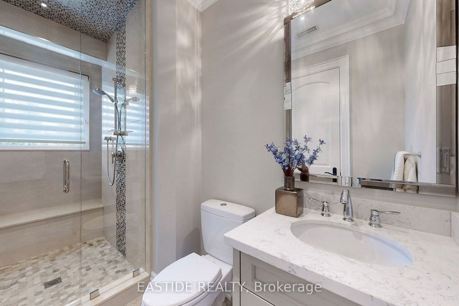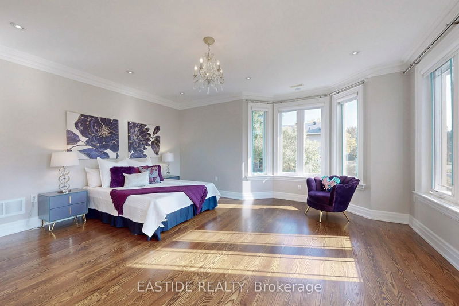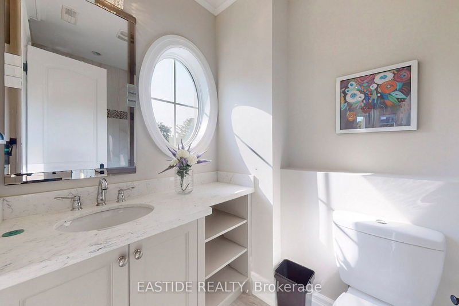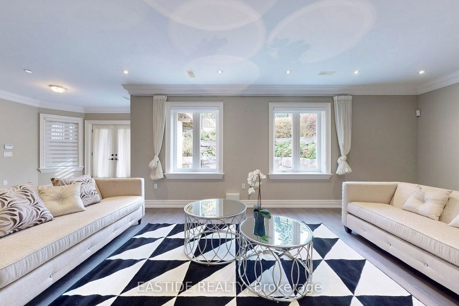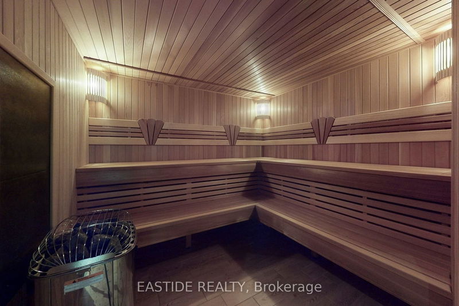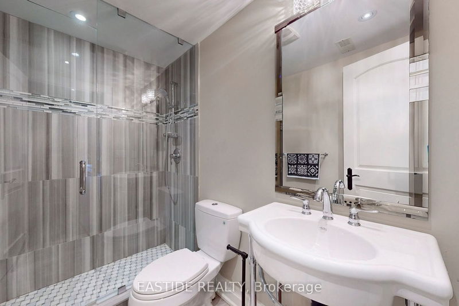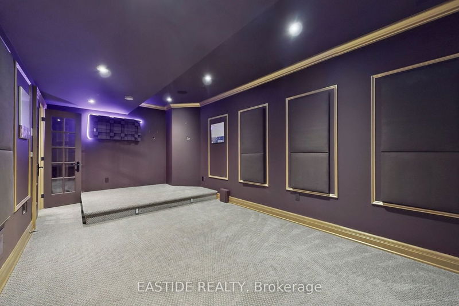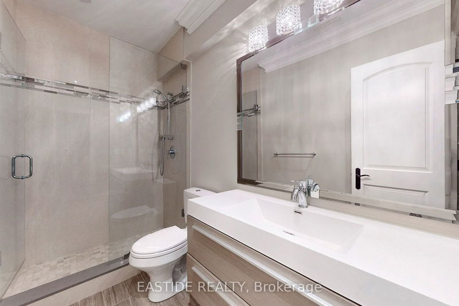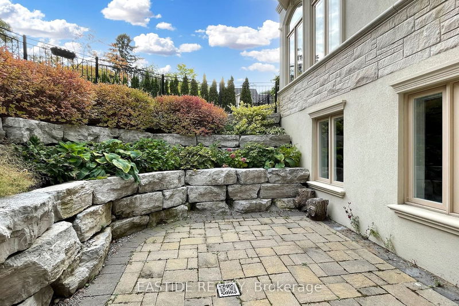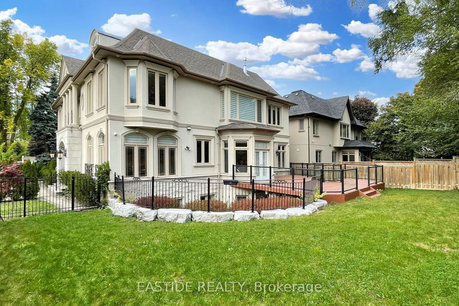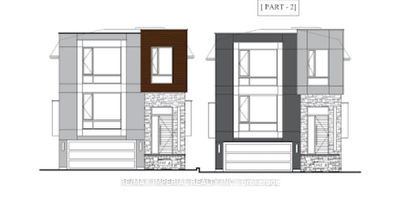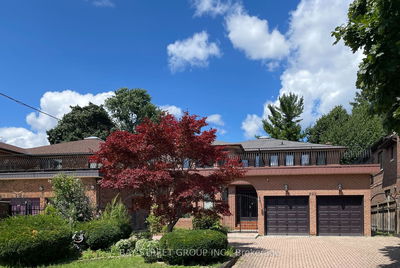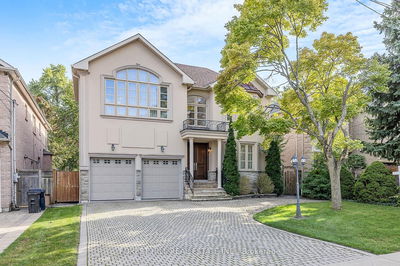Spectacular Custom Built Luxury Home Nestled In The Coveted St Andrew's Area! Over 7,000 SqFt Living Space, 2 Main Entrances, 5 Large Bedrooms On 2nd Floor, All With Ensuite, High Quality Hardwood Floor Main And 2nd Floor, Wide Crown Moulding, Huge Sky Light, Pot Lights And Build-In Speakers In Most Rooms. Chef's Kitchen, High-End Build-In Appliances, Servery & Walk-In Pantry. Finished W/O Basement With Wet Bar, Sauna And Theatre. Large Deck With Glass Panel.
Property Features
- Date Listed: Friday, October 20, 2023
- Virtual Tour: View Virtual Tour for 2 Normandale Crescent
- City: Toronto
- Neighborhood: St. Andrew-Windfields
- Major Intersection: Bayview/York Mills
- Full Address: 2 Normandale Crescent, Toronto, M2P 1M8, Ontario, Canada
- Living Room: Pot Lights, Hardwood Floor, Crown Moulding
- Family Room: Fireplace, Hardwood Floor, Built-In Speakers
- Kitchen: Granite Counter, B/I Appliances, O/Looks Backyard
- Listing Brokerage: Eastide Realty - Disclaimer: The information contained in this listing has not been verified by Eastide Realty and should be verified by the buyer.

