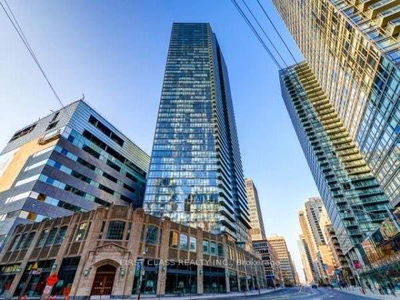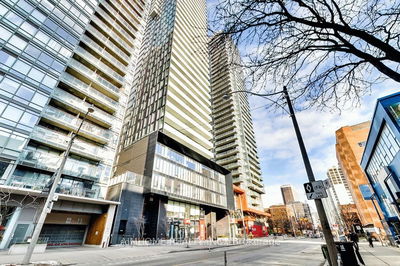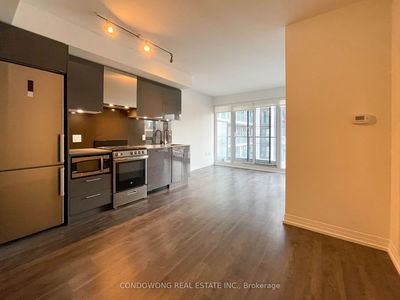Two Bed Plus Den, Two Full Bath Ultra Functional Split Layout, Loaded With Tasteful Custom Renovations T/O Almost 1000 Sqft Of Opulent Living Space; All Just Steps To St Lawrence Market And East End Conveniences. Natural Light Floods The Space From Floor To Ceiling Windows, Exposed Concrete Ceilings. Expansive East & West City Views. Full Sized Appliances. XL Parking Space Inc. Ample In-Unit Storage. Transit At Your Doorstep (King W Streetcar, King/Queen Subway). AAA Amenities Include Gym/Sauna, Lounge, 24hr Concierge, Visitor Parking. MUST SEE!!!!
Property Features
- Date Listed: Friday, October 20, 2023
- Virtual Tour: View Virtual Tour for 1207-333 Adelaide Street E
- City: Toronto
- Neighborhood: Moss Park
- Full Address: 1207-333 Adelaide Street E, Toronto, M5A 4T4, Ontario, Canada
- Living Room: Combined W/Dining, W/O To Balcony, Hardwood Floor
- Kitchen: Quartz Counter, Backsplash, Stainless Steel Appl
- Listing Brokerage: Royal Lepage Your Community Realty - Disclaimer: The information contained in this listing has not been verified by Royal Lepage Your Community Realty and should be verified by the buyer.

















































