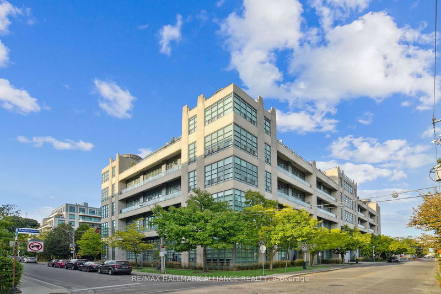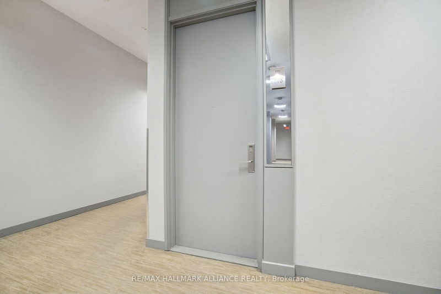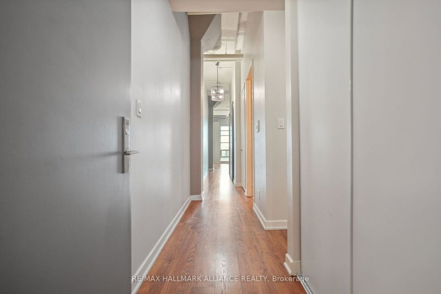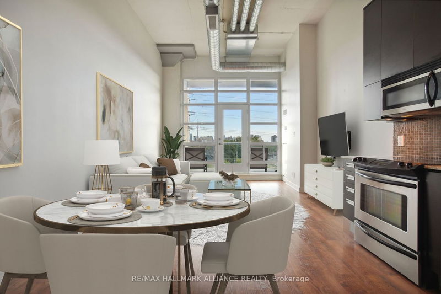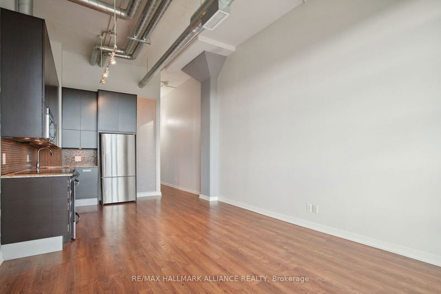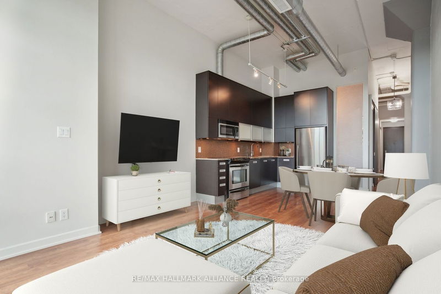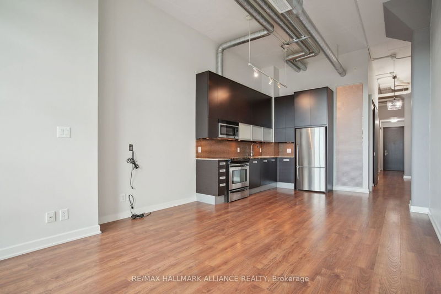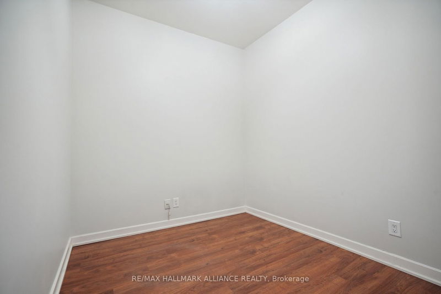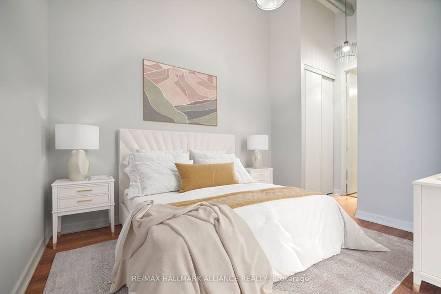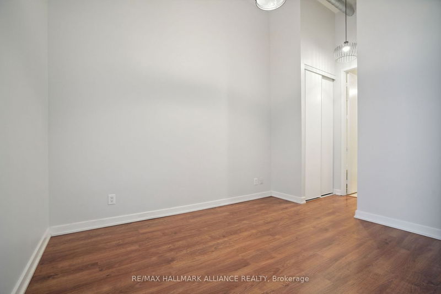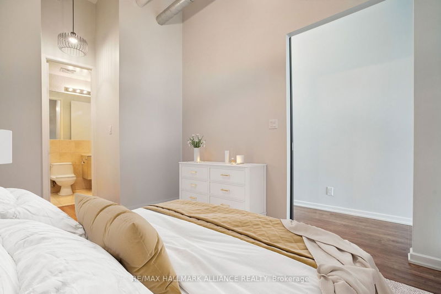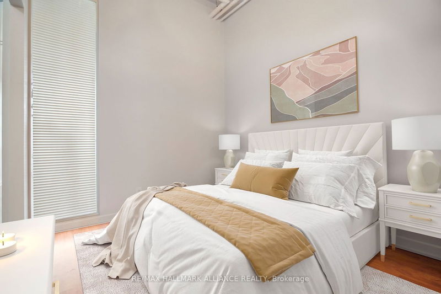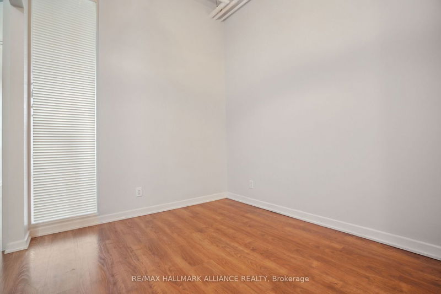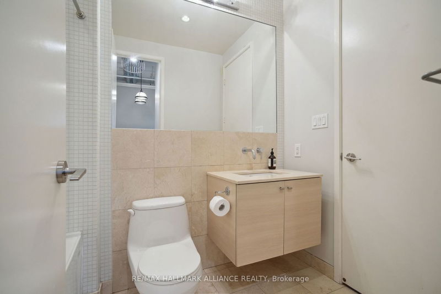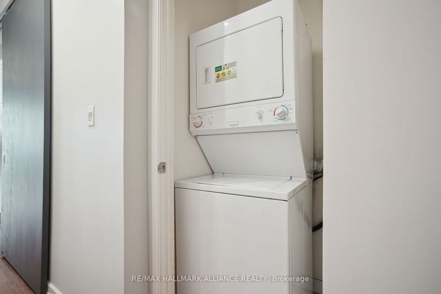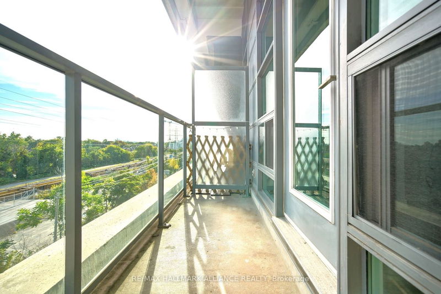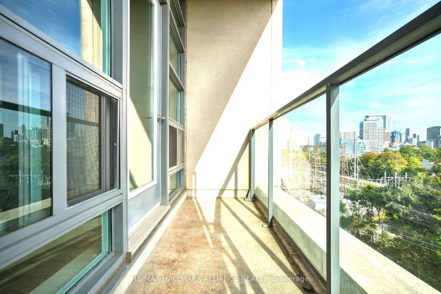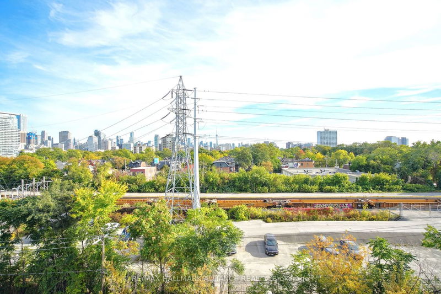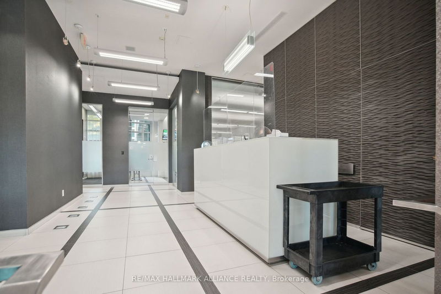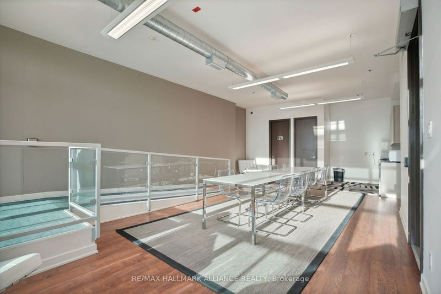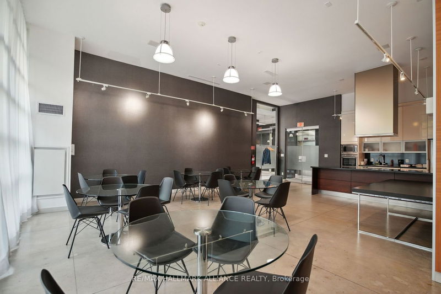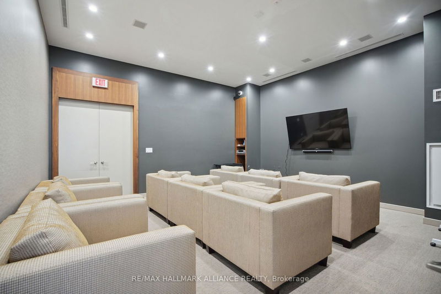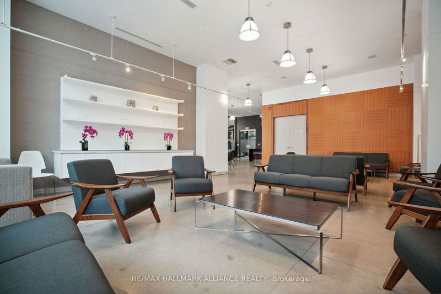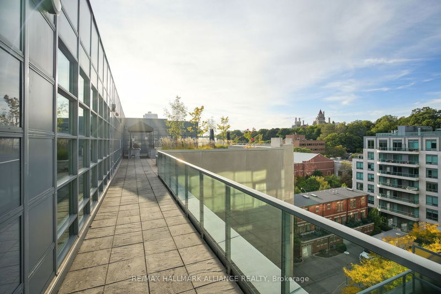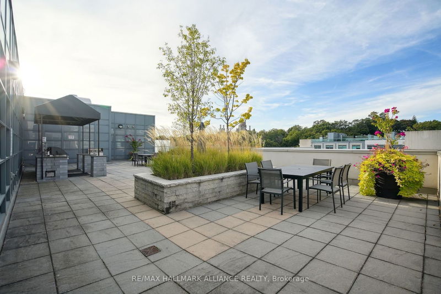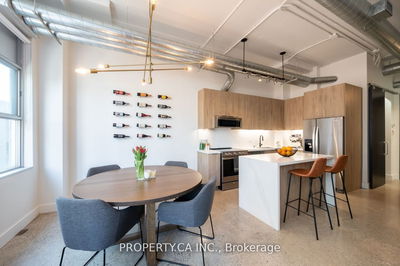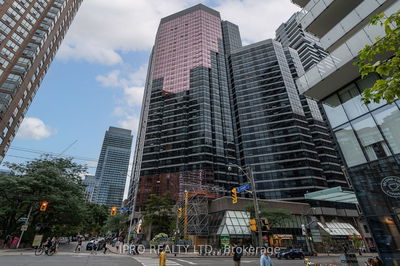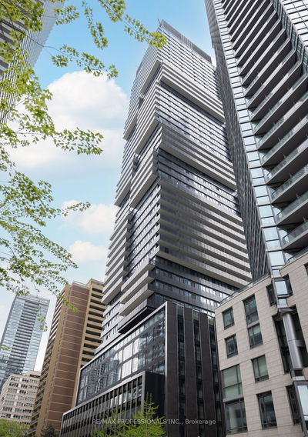This captivating 1 bedroom, 1 den, 1 full bathroom, open concept loft, is riddled with ample natural light, soaring 14 foot ceilings and industrial details that leave little left to be desired. An art warehouse conversion located on a tree-lined street in the heart of the Casa Loma district, and waiting for the highly anticipated Green Line project, will have you in awe as you glance from the scenic views of your balcony. The inclusion of the den offers space to work, sleep, relax, or entertain. Wood floors throughout, and the modern kitchen is equipped with great storage, stainless steel appliances, and beautiful finishes. Conveniently located between cafes, restaurants, shops along St Clair West, and top restaurants and elite designer names in Yorkville. Minutes away are the Dupont Subway Station, Farmer's Market at Wychwood Barns Park, Casa Loma, George Brown, University of Toronto, grocery stores, private schools, and a multitude of green spaces.
Property Features
- Date Listed: Sunday, October 22, 2023
- City: Toronto
- Neighborhood: Casa Loma
- Major Intersection: Spadina/Dupont
- Full Address: 440-380 Macpherson Avenue, Toronto, M4V 3E3, Ontario, Canada
- Living Room: W/O To Balcony, Large Window, Laminate
- Kitchen: Granite Counter, B/I Appliances, Backsplash
- Listing Brokerage: Re/Max Hallmark Alliance Realty - Disclaimer: The information contained in this listing has not been verified by Re/Max Hallmark Alliance Realty and should be verified by the buyer.

