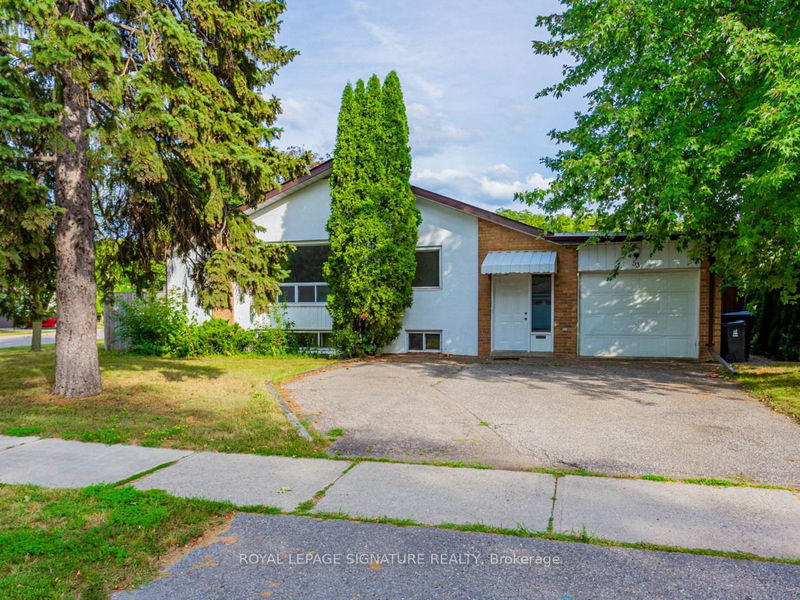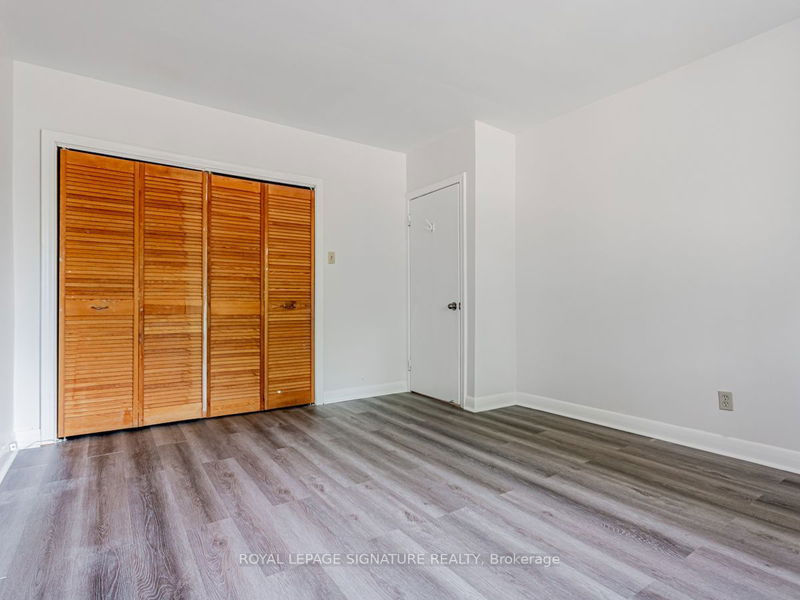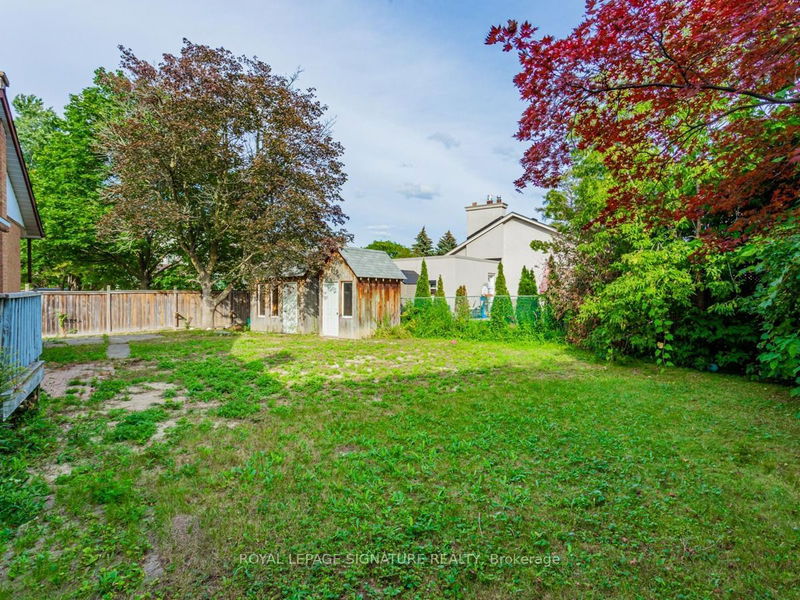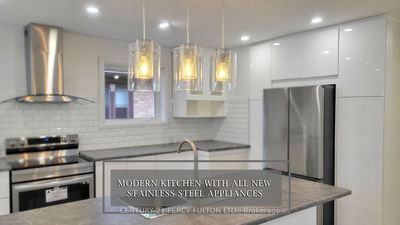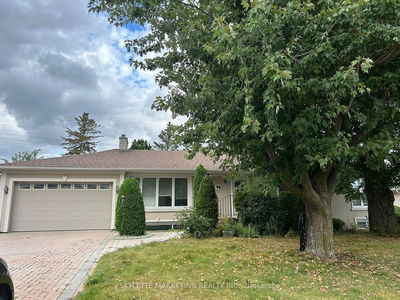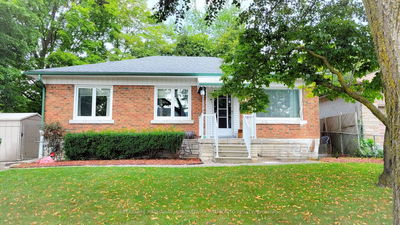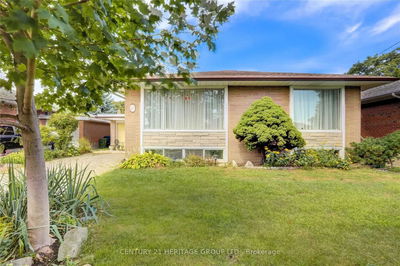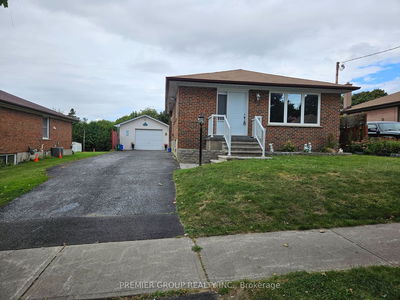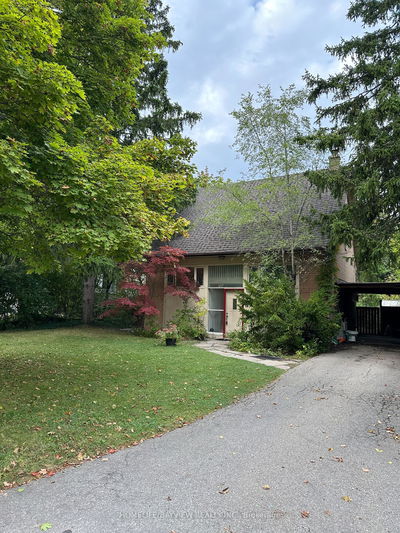Large Bungalow in the Heart of Don Mills. Sun-filled Living Area, Fireplace, W/O to the Backyard, Solarium & Combined with Dining Area. Large Updated Kitchen, lots of cupboard space and prep area. Gorgeous Family Room, Fireplace and a W/O. Large Bedrooms, tons of natural light. Finished Basement, large Rec Room & 2pc Bath. Beautiful corner lot, 1 Car Garage, Private Driveway on a lovely quiet street.
Property Features
- Date Listed: Tuesday, October 24, 2023
- Virtual Tour: View Virtual Tour for 53 Mallow Road
- City: Toronto
- Neighborhood: Banbury-Don Mills
- Major Intersection: Don Mills & Lawrence
- Full Address: 53 Mallow Road, Toronto, M3B 1G2, Ontario, Canada
- Living Room: Laminate, Fireplace, W/O To Yard
- Kitchen: Ceramic Floor, Updated
- Family Room: Laminate, Fireplace, Large Window
- Listing Brokerage: Royal Lepage Signature Realty - Disclaimer: The information contained in this listing has not been verified by Royal Lepage Signature Realty and should be verified by the buyer.

