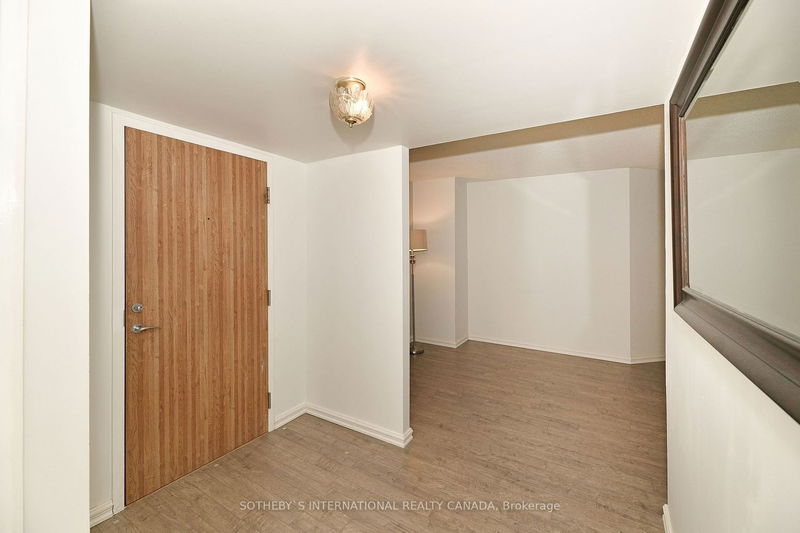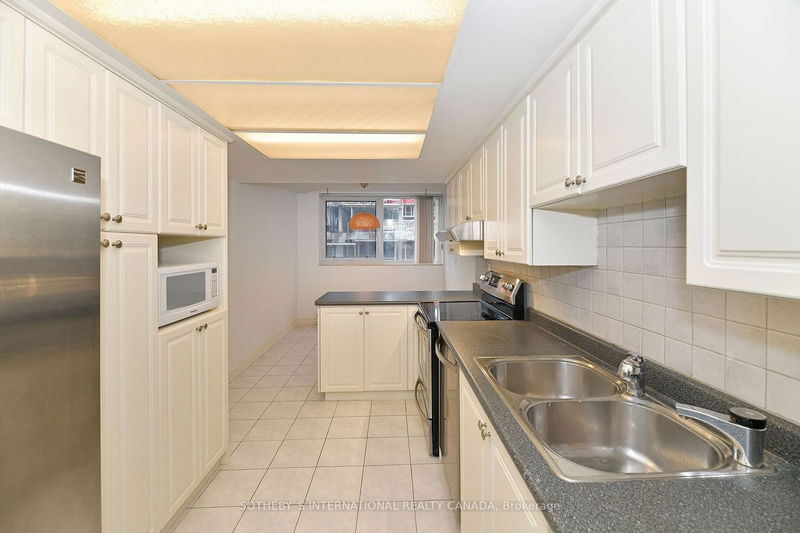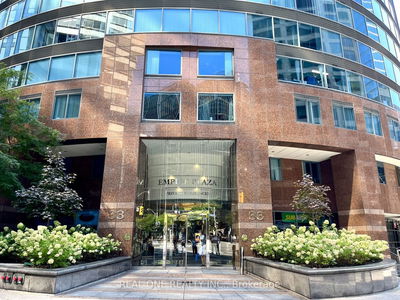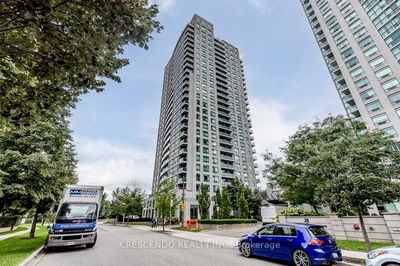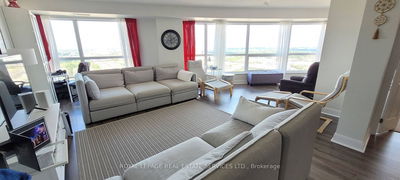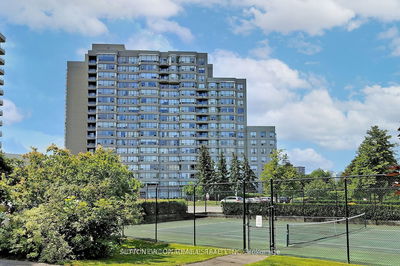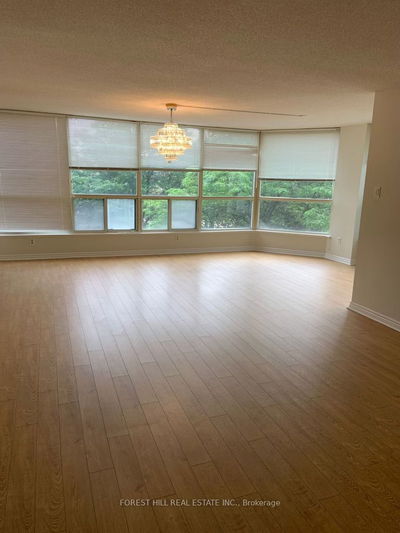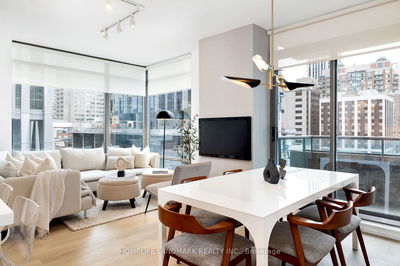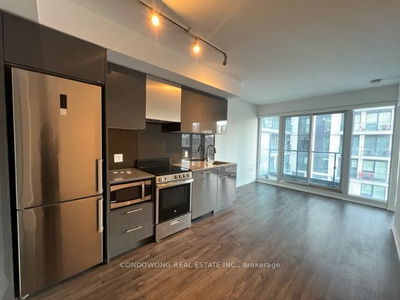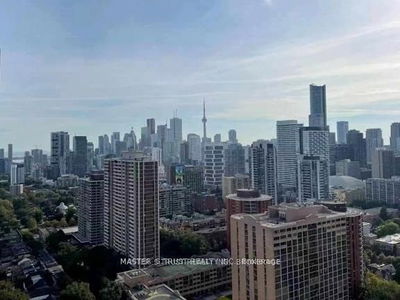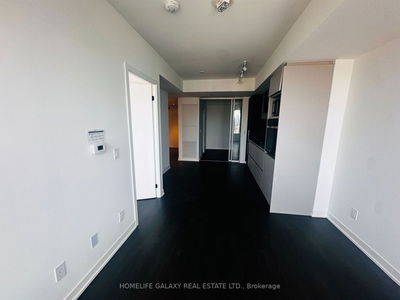Welcome to suite #607, a modern and elegant space offering comfort and functionality. This 1510 sq. ft. unit features 2 bedrooms and a den, providing ample room for your urban lifestyle. The foyer has a wide closet for clothing, & the ensuite laundry adds convenience. A renovated 3-pc washroom caters to guests. The den with broadloom makes the perfect reading nook. The open living and dining area, with hardwood floors and natural light, creates a warm ambiance. The kitchen, with tiled floors and an eat-in area, offers a delightful space with south views. The primary bedroom is a serene retreat with a walk-in closet and additional storage. Track lighting adds sophistication, and the renovated 3-piece ensuite washroom adds a touch of luxury. The secondary bedroom, also with track lighting, features a closet and elegant hardwood floors, providing a stylish and comfortable space for family, guests, or your home office needs. 1 U/G parking included.
Property Features
- Date Listed: Tuesday, October 24, 2023
- Virtual Tour: View Virtual Tour for 607-360 Bloor Street E
- City: Toronto
- Neighborhood: Rosedale-Moore Park
- Full Address: 607-360 Bloor Street E, Toronto, M4W 3M3, Ontario, Canada
- Living Room: Open Concept, Hardwood Floor, South View
- Kitchen: Breakfast Bar, Tile Floor, Stainless Steel Appl
- Listing Brokerage: Sotheby`S International Realty Canada - Disclaimer: The information contained in this listing has not been verified by Sotheby`S International Realty Canada and should be verified by the buyer.


