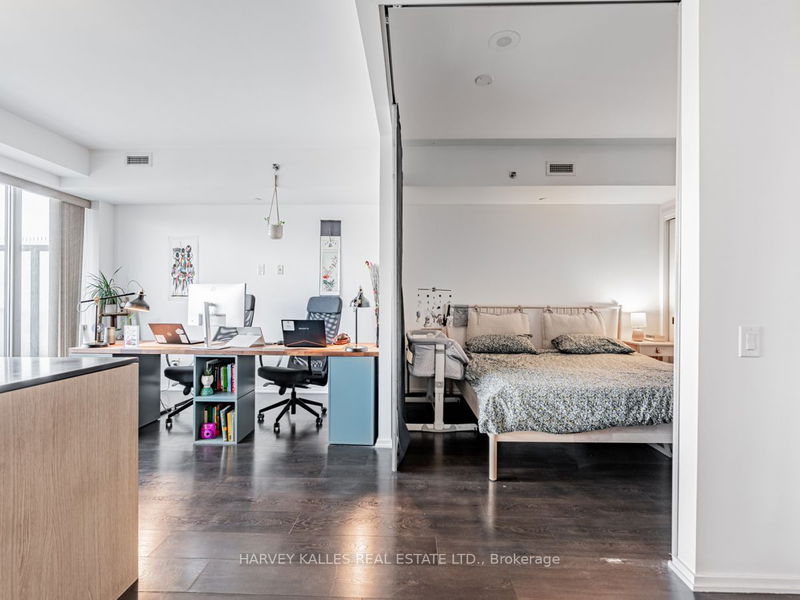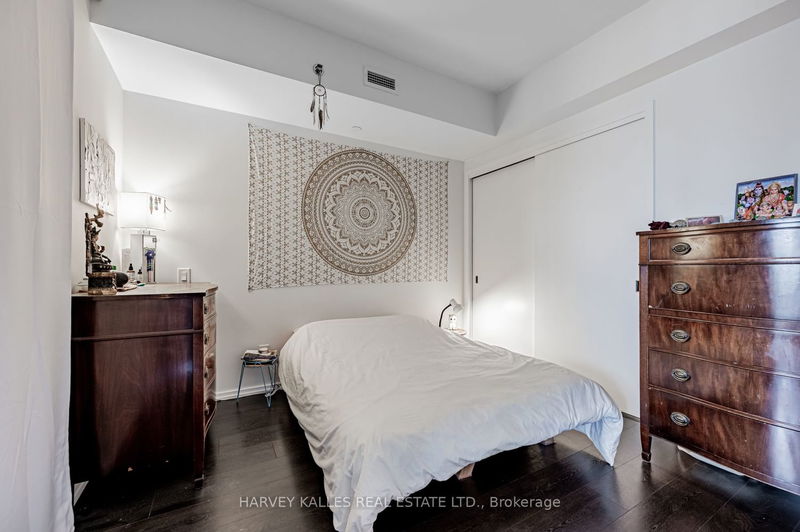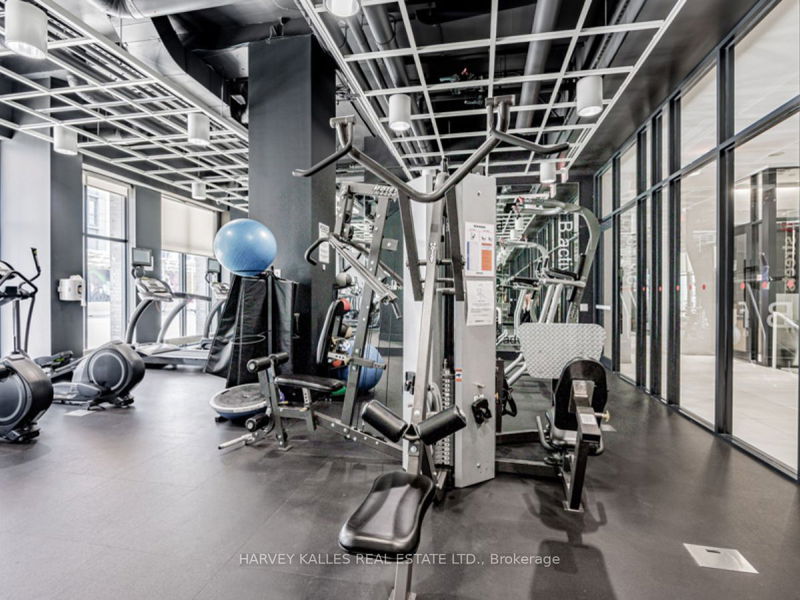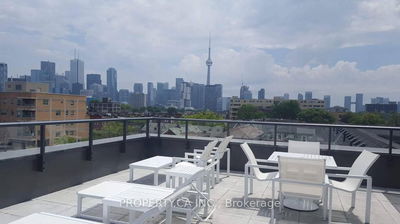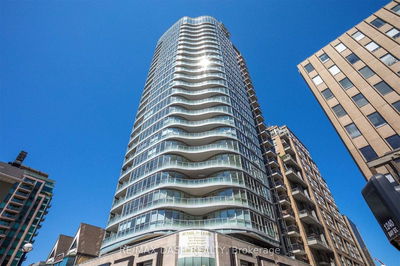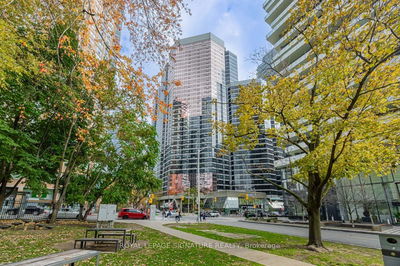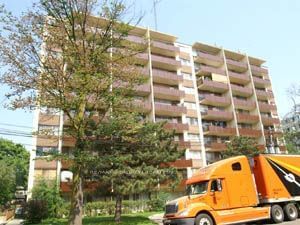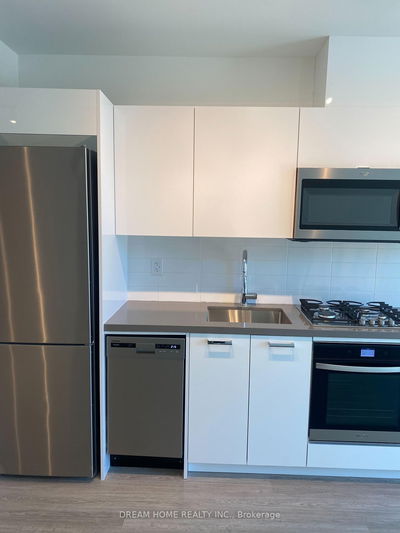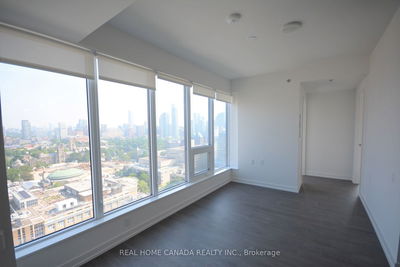Stylish & Generous One Bedroom Plus Den Unit With Large East Facing Balcony In B Streets Condos The Annex's Contemporary Mid-Rise Building: Almost 700 Square Feet Of Fabulous Interior Living Space! A Functional & Generous Layout W/ Separate Den Ideal For Home Office. Modern Kitchen W/Energy-Efficient Built-In Appliances, Quartz Counter & Centre Island. Wide Plank Floors Meet Floor To 9 Ft Ceiling Windows In The Living Room Which Walks out to Balcony W/ Unobstructed Views. Bathroom W/ Tub-Shower Combination & Porcelain Vessel Sink. Ensuite Front-Load Washer & Dryer. The Annex Is One Of Toronto's Most Sought-After & Energetic Neighbourhoods. Steps To Bathurst Subway. Stroll Along Bloor Street Lined W/ Boutique Shops, Quaint Cafes, Cozy Restaurants, Trendy Bars & Venues.
Property Features
- Date Listed: Tuesday, October 24, 2023
- Virtual Tour: View Virtual Tour for 429-783 Bathurst Street
- City: Toronto
- Neighborhood: University
- Full Address: 429-783 Bathurst Street, Toronto, M5S 0A8, Ontario, Canada
- Living Room: Open Concept, Laminate, W/O To Balcony
- Kitchen: B/I Appliances, W/O To Balcony, Centre Island
- Listing Brokerage: Harvey Kalles Real Estate Ltd. - Disclaimer: The information contained in this listing has not been verified by Harvey Kalles Real Estate Ltd. and should be verified by the buyer.


















