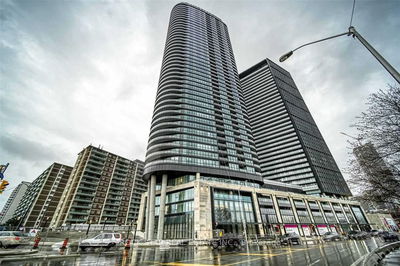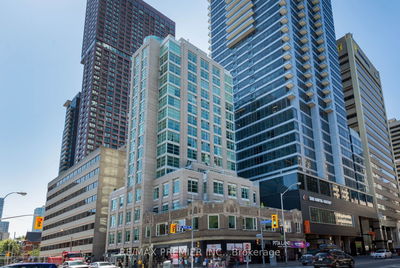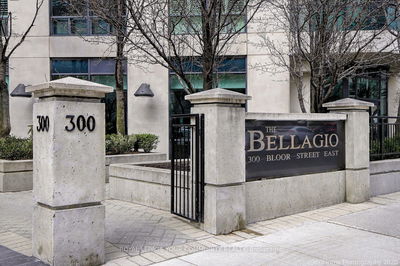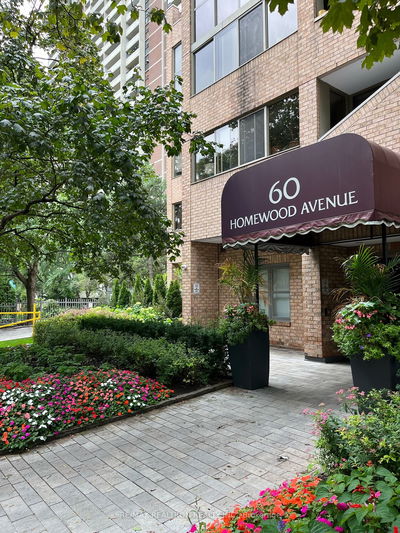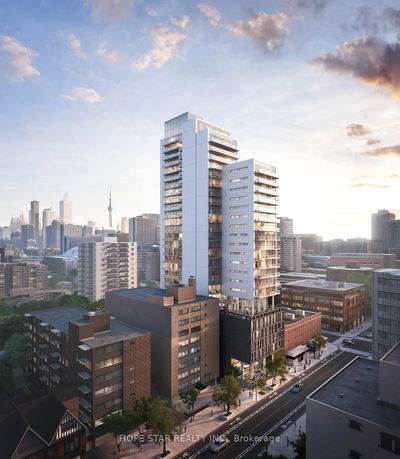This Luxury 1 Bedroom + Den, 1 Bathroom Suite At Via Bloor Offers 544 Square Feet Of Living Space, A Balcony With South Facing Views, 8-Foot Ceilings, Floor-To-Ceiling Windows, And An Open Concept Living Space. Keyless Entry, Energy-Efficient Kitchen, Dishwasher, Quartz Countertops, Ensuite Laundry, And Window Coverings.
Property Features
- Date Listed: Wednesday, October 25, 2023
- City: Toronto
- Neighborhood: North St. James Town
- Major Intersection: Parliament Street And Bloor St
- Full Address: 2419-585 Bloor Drive E, Toronto, M4W 0B3, Ontario, Canada
- Living Room: Laminate, W/O To Balcony, South View
- Kitchen: Stainless Steel Appl, Backsplash, Quartz Counter
- Listing Brokerage: Re/Max Realty Specialists Inc. - Disclaimer: The information contained in this listing has not been verified by Re/Max Realty Specialists Inc. and should be verified by the buyer.














