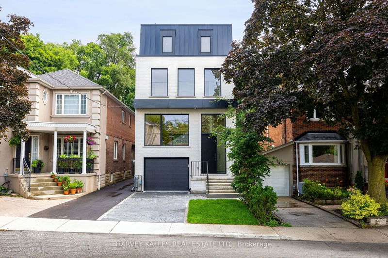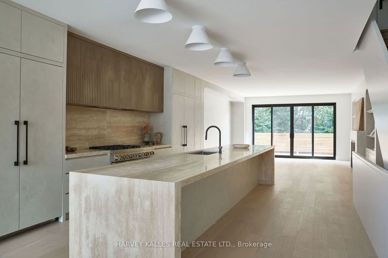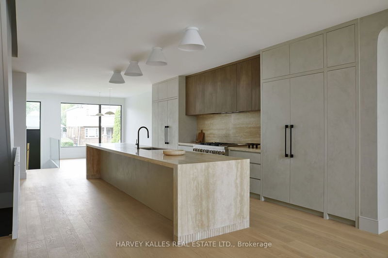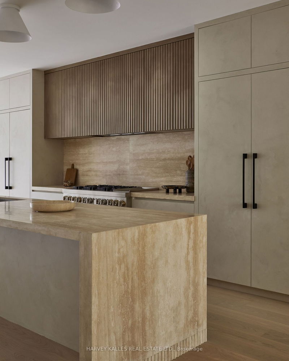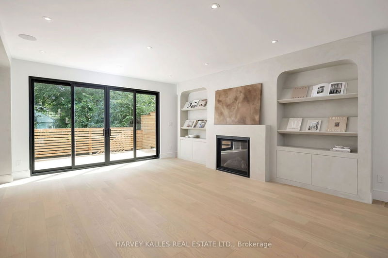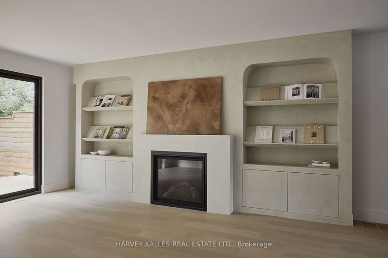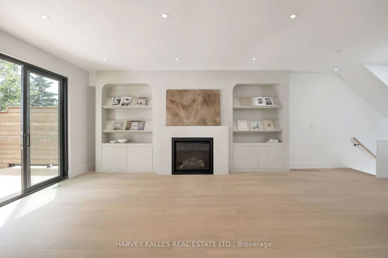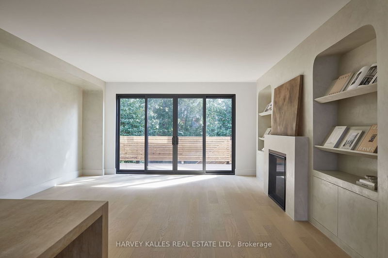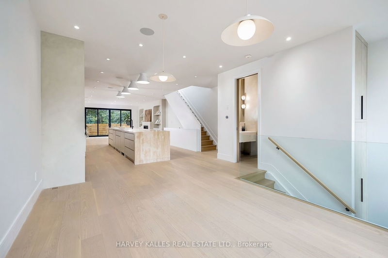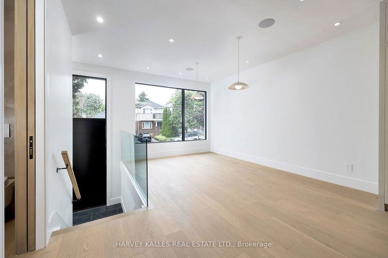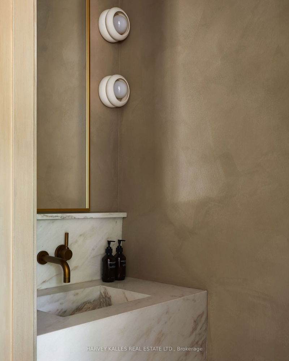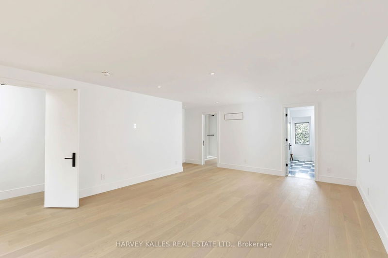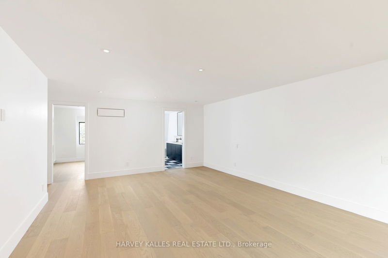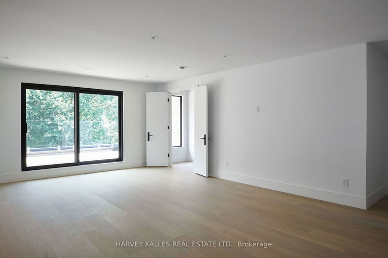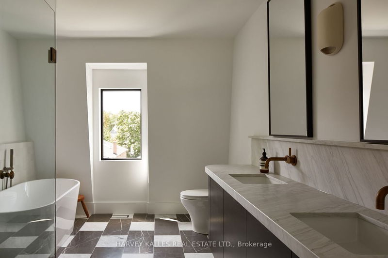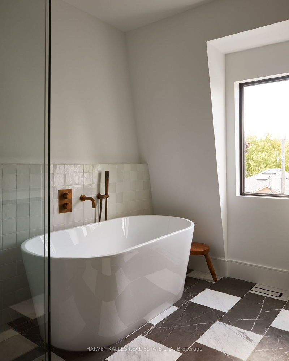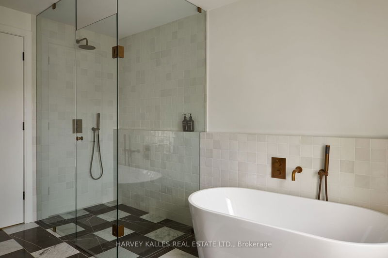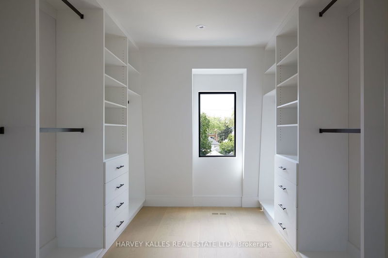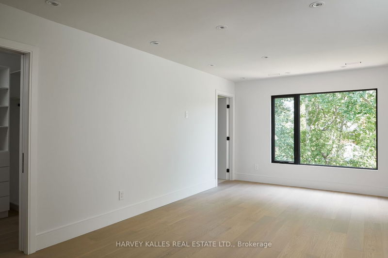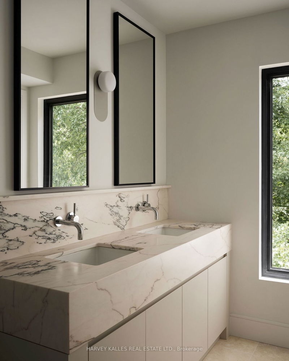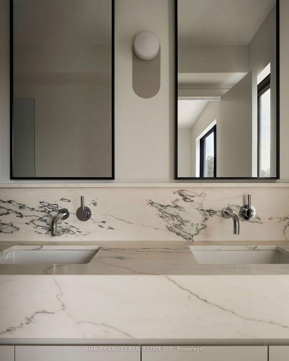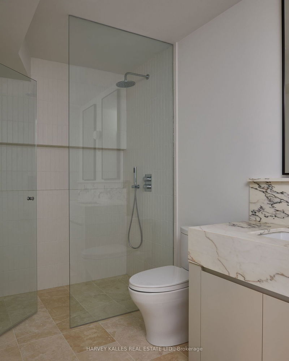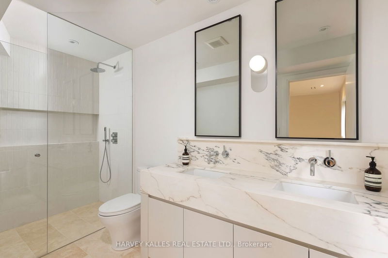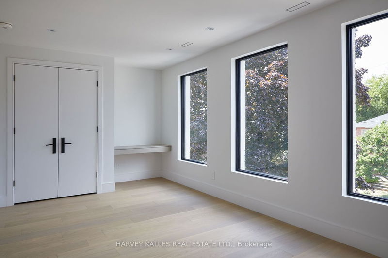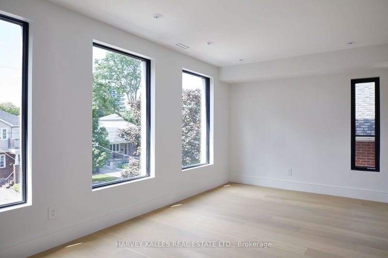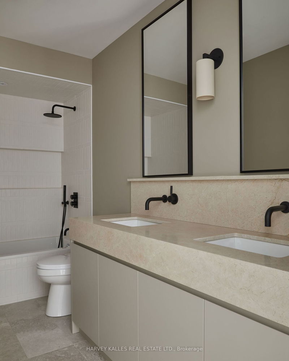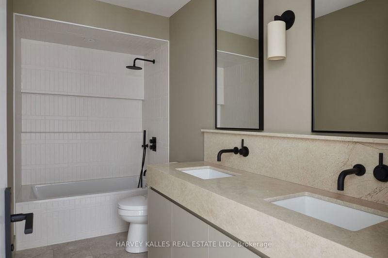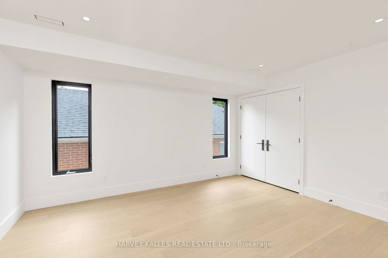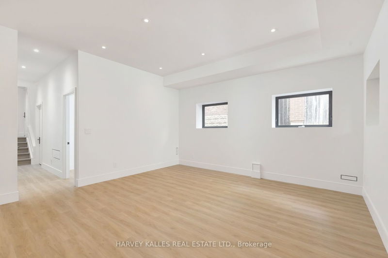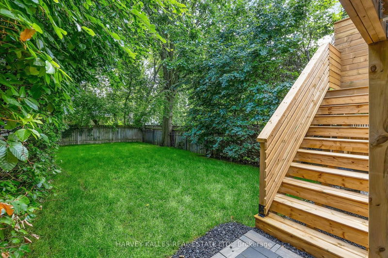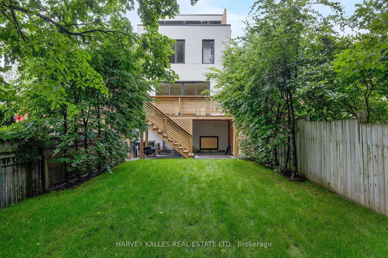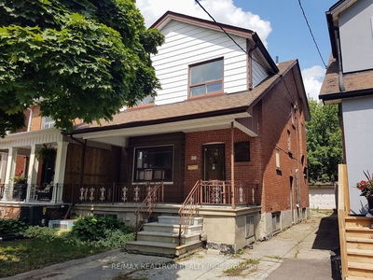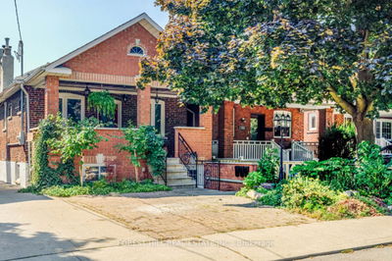Cedarvale School District! Exceptional 4 Bedroom, 5 bathroom Home Fully Designed By Montana Labelle With Top Of The Line Finishes & Attention To Every Detail. Approx 3000 Sq/Ft + Basement. Large Custom Kitchen W/Huge Island, Travertine Marble Counters, B/I Appliances & Hidden Appliance Garage. B/I Ceiling Speakers, Custom Millwork, Venetian Plaster & Limewash. All 4 Bedrooms Are Large Including 2 Primary Suites, Heated Floors, Soaring Basement Ceilings, Stunning And Large Tree-Lined Private Backyard. 2 Furnaces & 2 A/C's. Attached Garage, White Oak Flooring, 3-Storeys W/Rooftop Deck. Close to Public Transit, Cedarvale Park, Shops, Restaurants & More!
Property Features
- Date Listed: Wednesday, October 25, 2023
- Virtual Tour: View Virtual Tour for 479 Winnett Avenue
- City: Toronto
- Neighborhood: Humewood-Cedarvale
- Full Address: 479 Winnett Avenue, Toronto, M6C 3M6, Ontario, Canada
- Kitchen: Marble Counter, B/I Appliances, Centre Island
- Family Room: Fireplace, Built-In Speakers, W/O To Deck
- Listing Brokerage: Harvey Kalles Real Estate Ltd. - Disclaimer: The information contained in this listing has not been verified by Harvey Kalles Real Estate Ltd. and should be verified by the buyer.

