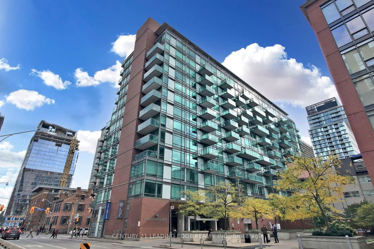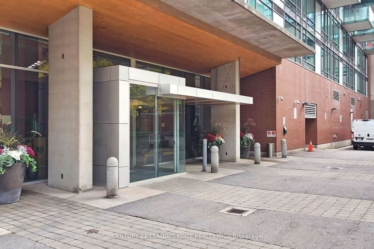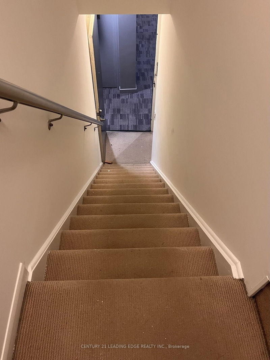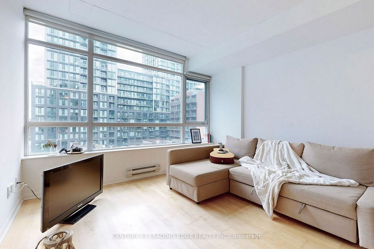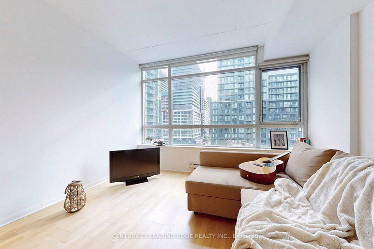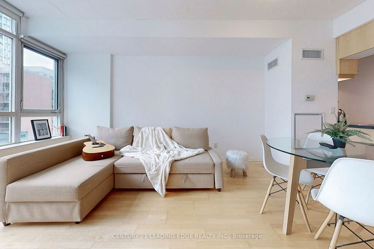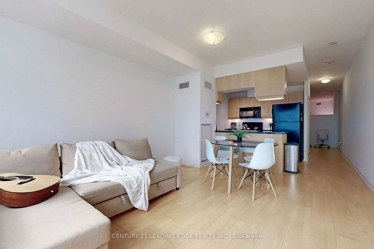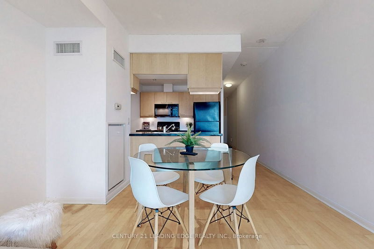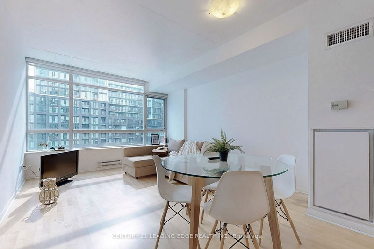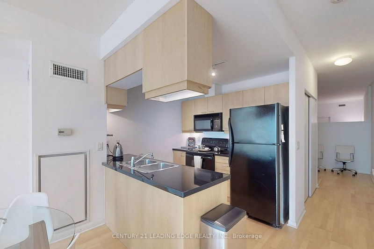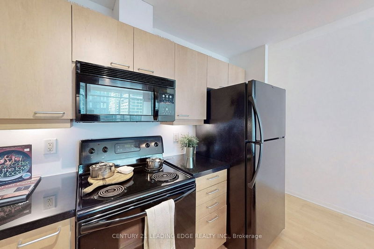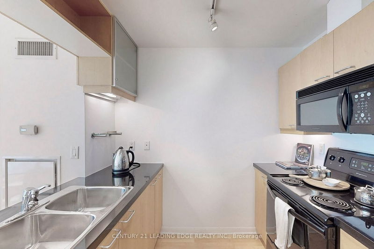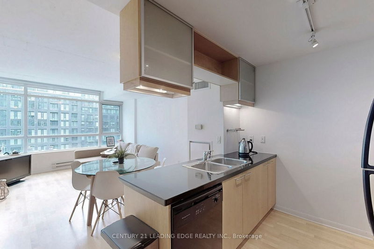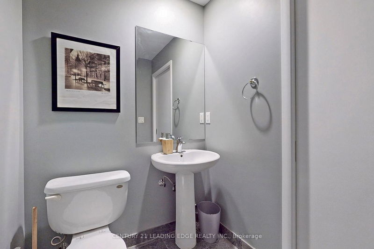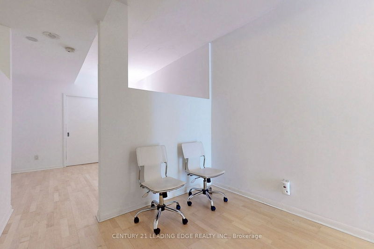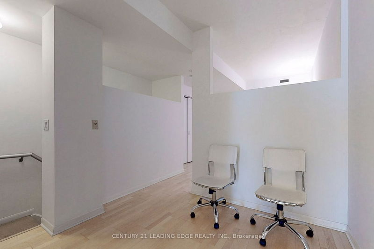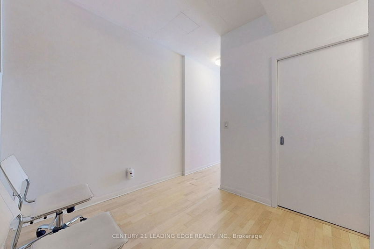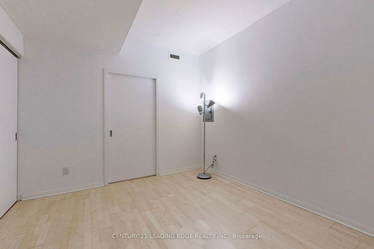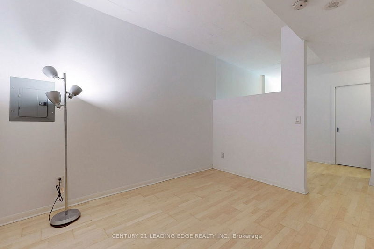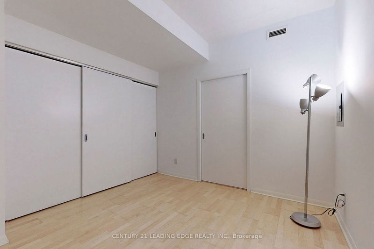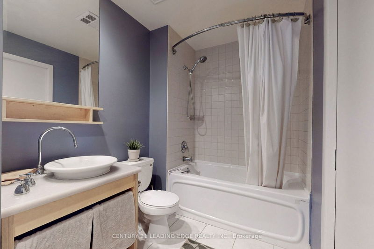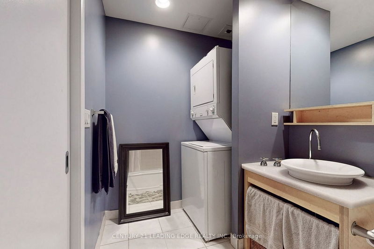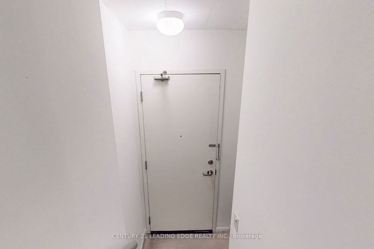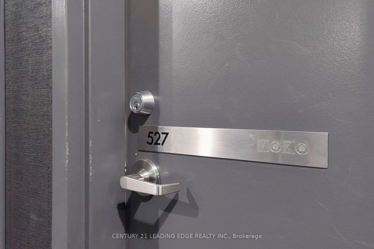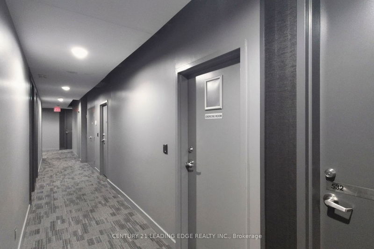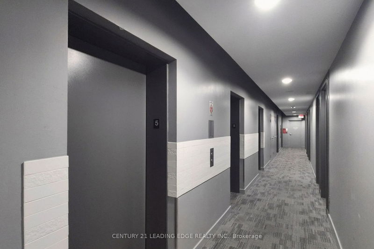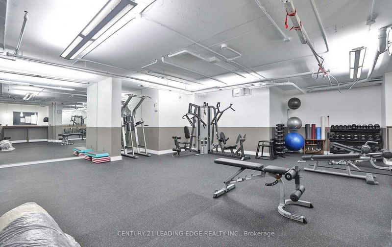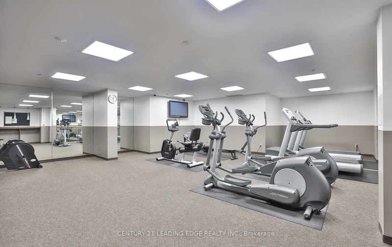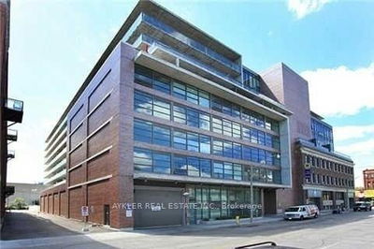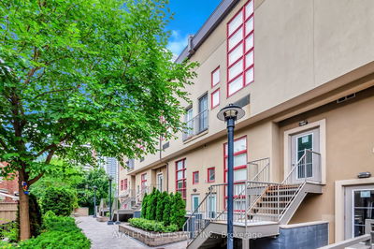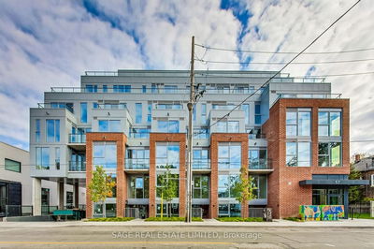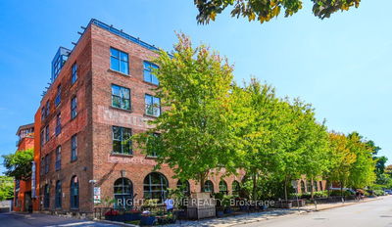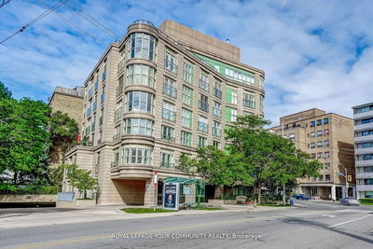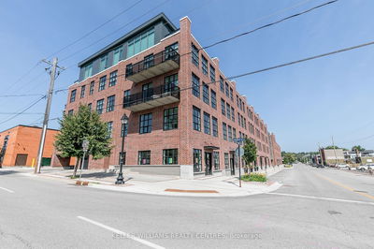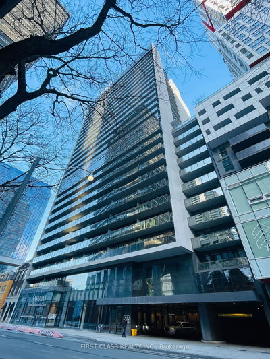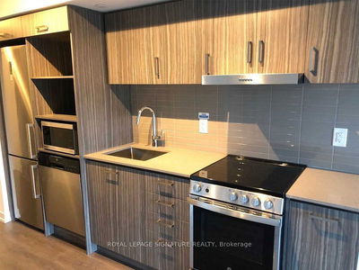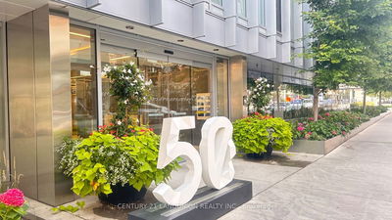Living it large at Mozo! At 820 sqft, this Exceptionally Spacious 1 Bedroom + Den + 2 Bathrooms has it all! Boasts an Exceptional Floor Plan, 9 Foot Exposed Concrete Ceilings, Floor to Ceiling Windows with South-Facing Exposure, Open Concept Living/Dining Room, Spacious Kitchen W/ Quartz Countertops. The Bedroom Is Generously Sized with Extra Large Closets. Den Is Perfect for Stay At Home Office Space, Nursery, or Guest Room. Stairs to Landing Provides a Quiet Homey Feel. Conveniently Located In The Heart Of Old Town With The St. Lawrence Market Just A Block Away! Steps to King St Streetcar, Short walk to King & Yonge Subway. Close to The Distillery District, Financial District, St Lawrence Market, Restaurants, Groceries, Park & Dog Parks, Walk To The LakeEasy Access to DVP And The Gardiner Expressway For A Weekend Cottage Getaway.
Property Features
- Date Listed: Thursday, October 26, 2023
- Virtual Tour: View Virtual Tour for 527-333 Adelaide Street E
- City: Toronto
- Neighborhood: Moss Park
- Full Address: 527-333 Adelaide Street E, Toronto, M5A 4T4, Ontario, Canada
- Living Room: Combined W/Dining, Laminate, South View
- Kitchen: Open Concept, Laminate, Granite Counter
- Listing Brokerage: Century 21 Leading Edge Realty Inc. - Disclaimer: The information contained in this listing has not been verified by Century 21 Leading Edge Realty Inc. and should be verified by the buyer.

