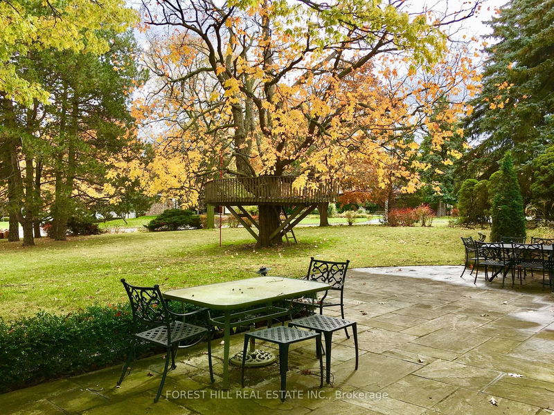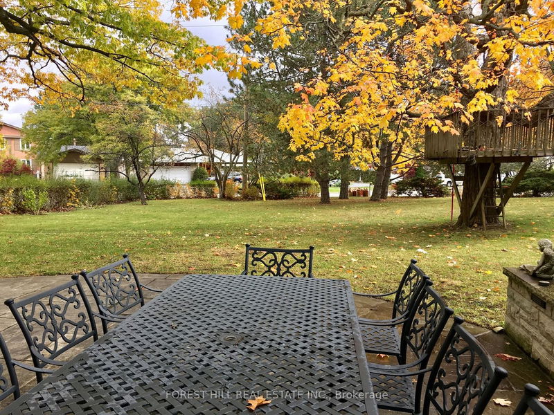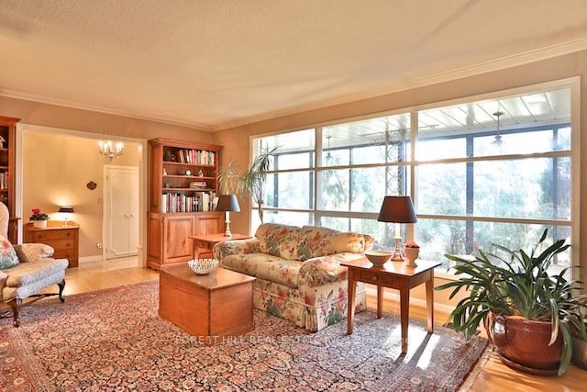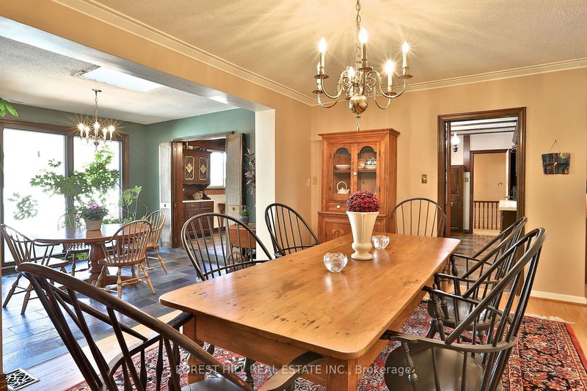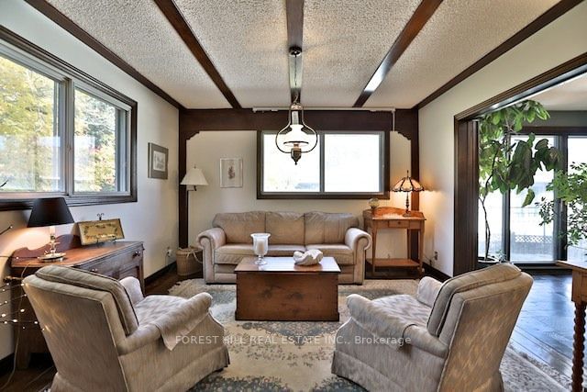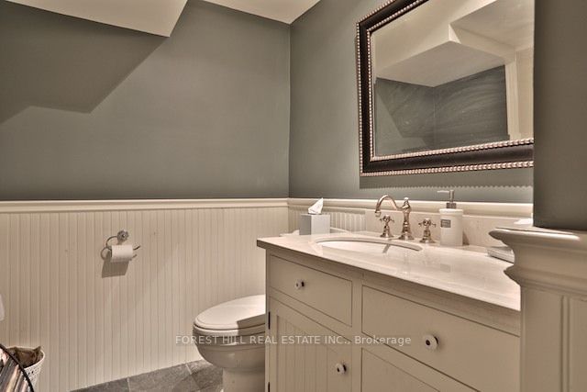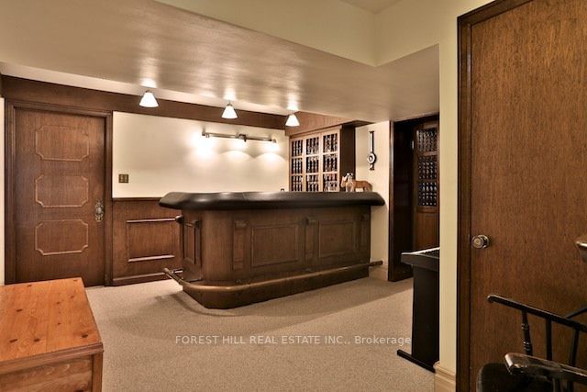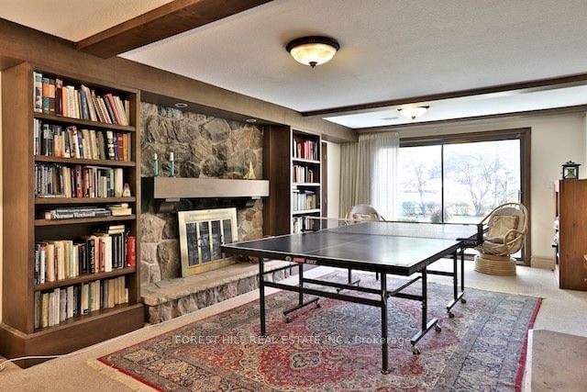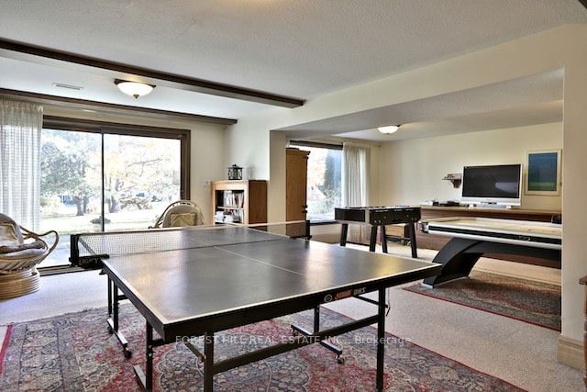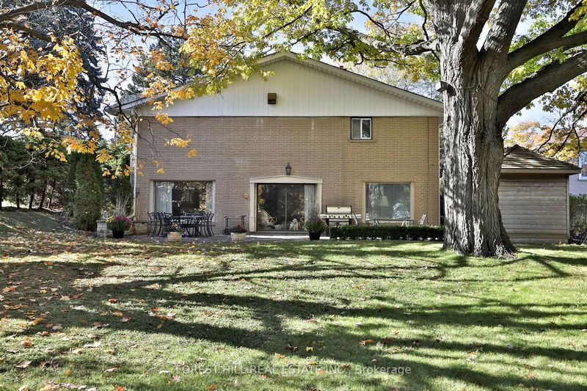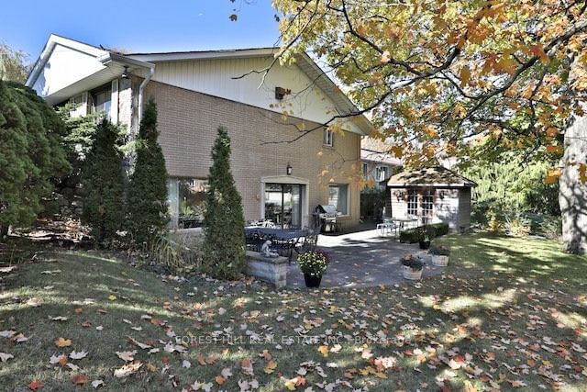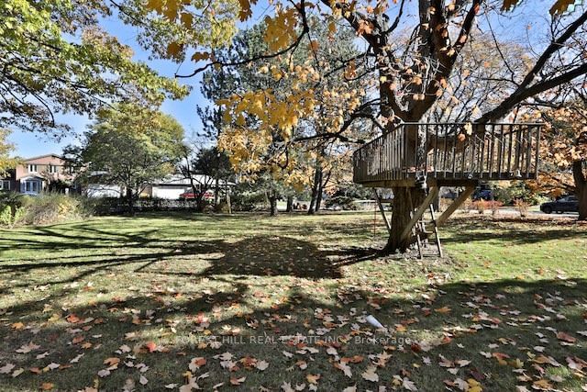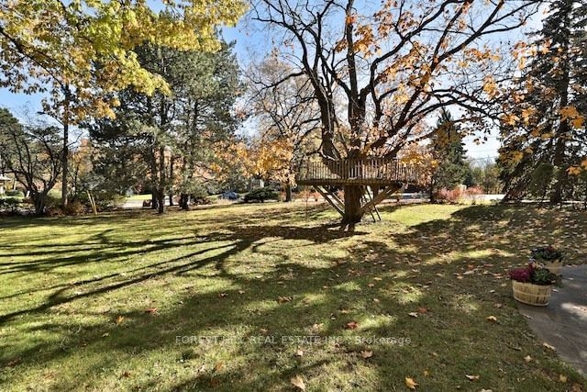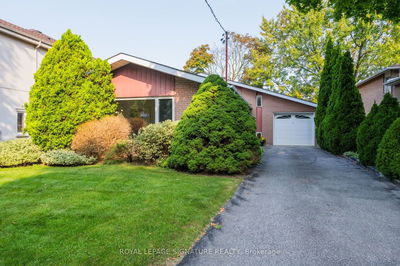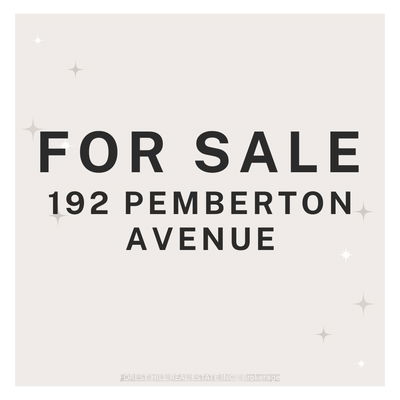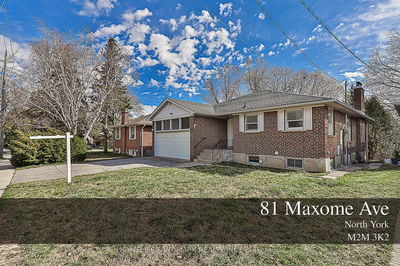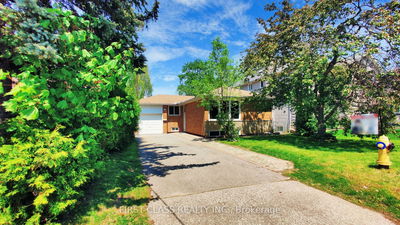A rare opportunity awaits on one of Bayview Village's most prestigious streets.This sprawling bungalow offers approximately 5,260 square feet of living space,encompassing an above-ground lower level and a walkout leading to a stunning stone veranda.The property borders a tranquil cul-de-sac, resting on a 17,566 square feet of table land ripe with possibilities, whether you're inclinded to start anew, renovate, or infuse your unique personal touch.The extensive backyard is a canvas for your imagination, ready to accommodate a pool, sports court, garden suite, and more.A family home w/large rooms for living & entertaining! Main floor offers a family room and adjoining office space for those who work from home. Above ground, the basement is a treasure trove of living space, equipped with three separate entrances, offering an in-law suite and the possibility of generating rental income. This is a golden opportunity you won't want to miss!
Property Features
- Date Listed: Friday, October 27, 2023
- Virtual Tour: View Virtual Tour for 48 Forest Grove Drive
- City: Toronto
- Neighborhood: Bayview Village
- Major Intersection: Bayview Ave & Sheppard/Burbank
- Full Address: 48 Forest Grove Drive, Toronto, M2K 1Z3, Ontario, Canada
- Living Room: Hardwood Floor, Fireplace, Picture Window
- Kitchen: Family Size Kitchen, Centre Island, Breakfast Area
- Family Room: Hardwood Floor, Combined W/Office, Wood Trim
- Listing Brokerage: Forest Hill Real Estate Inc. - Disclaimer: The information contained in this listing has not been verified by Forest Hill Real Estate Inc. and should be verified by the buyer.


