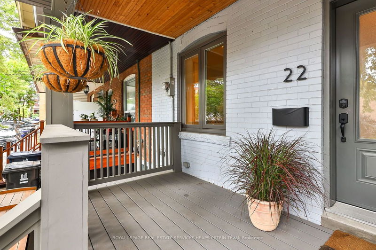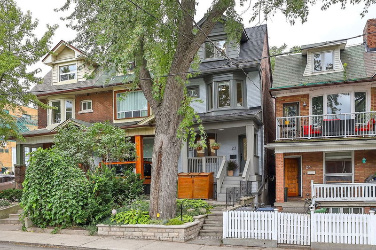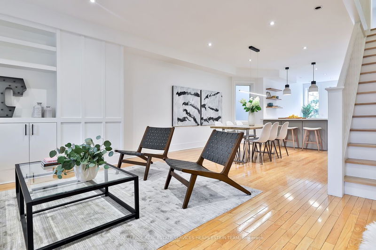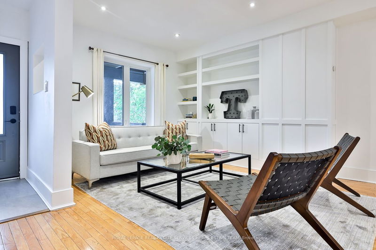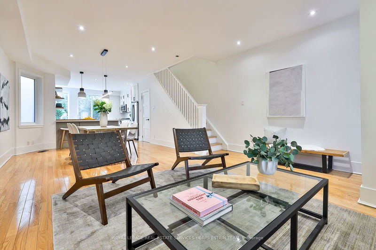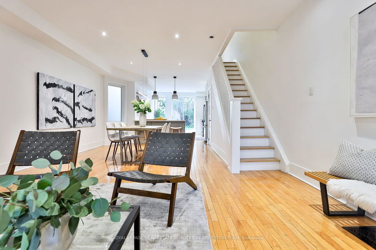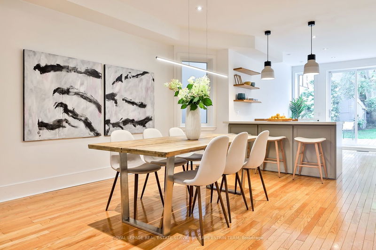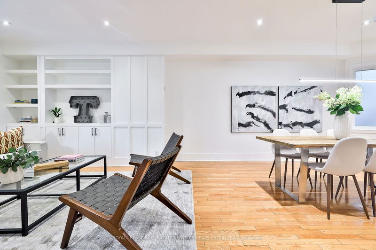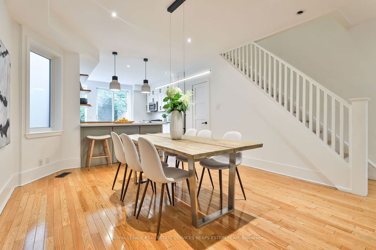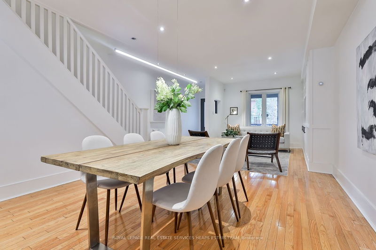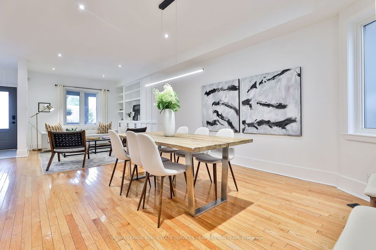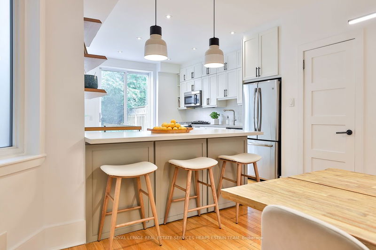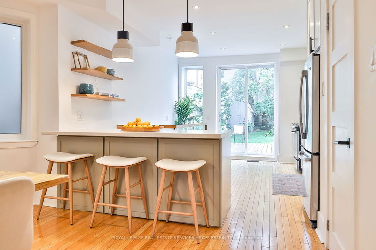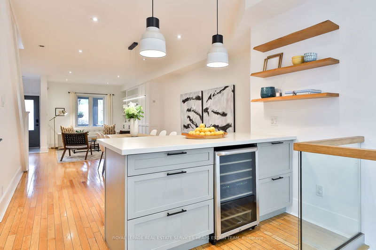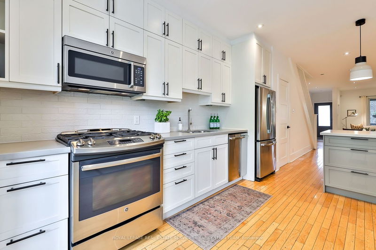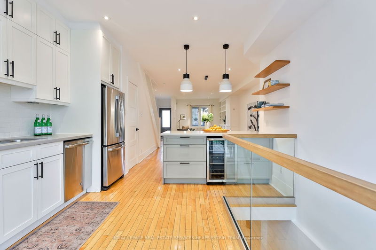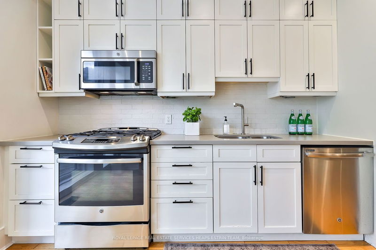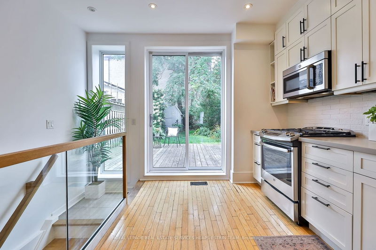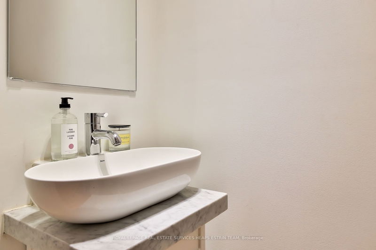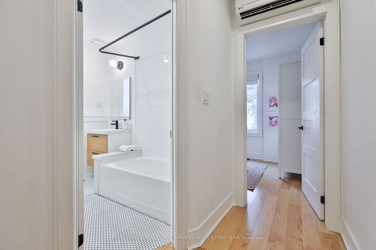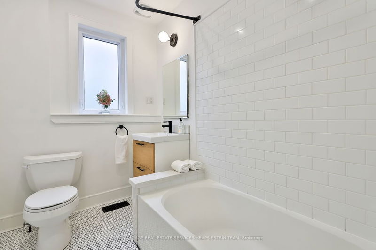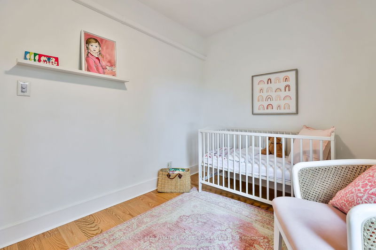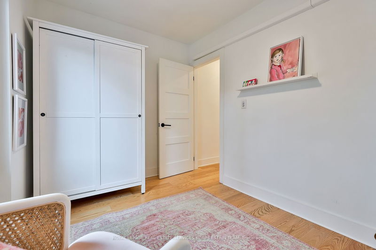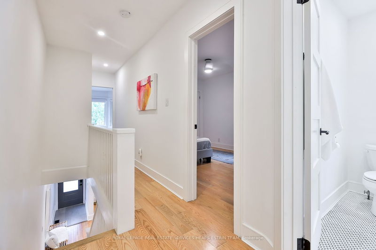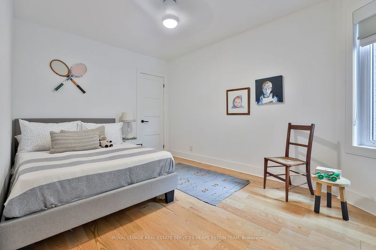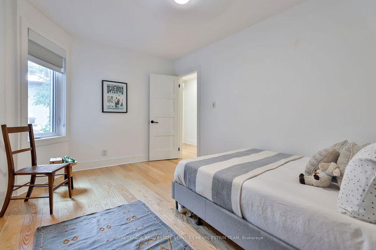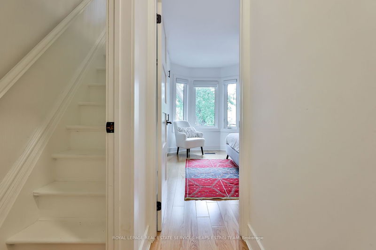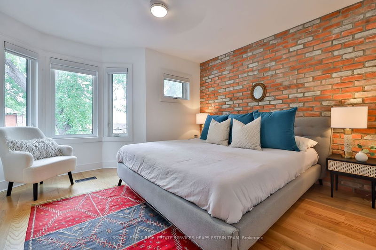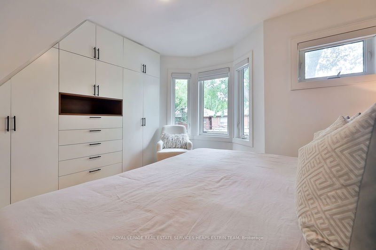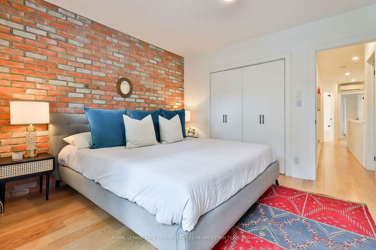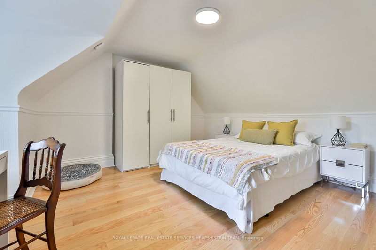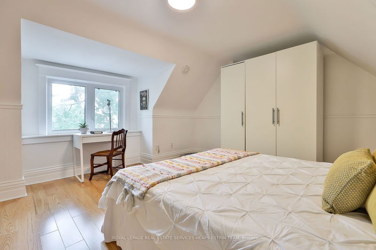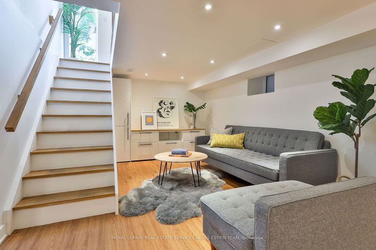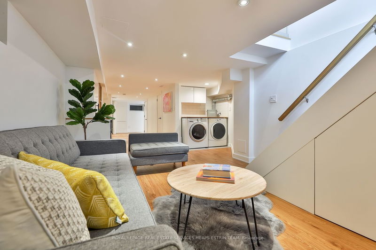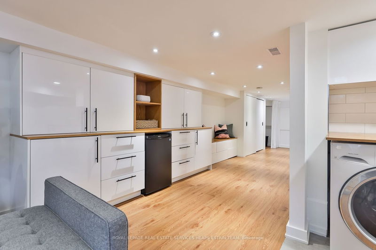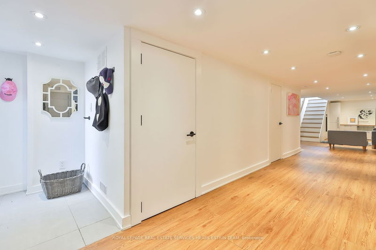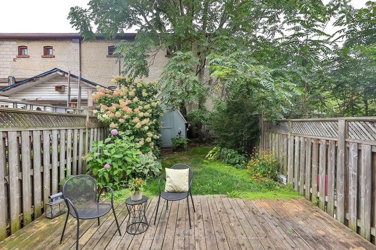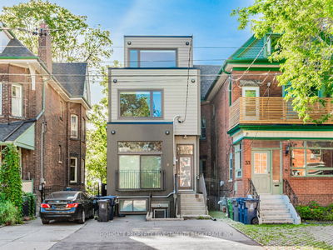Welcome to 22 Roxton, a bright & charming Trinity Bellwoods home! Nestled in one of downtown's most sought-after neighbourhoods, this property boasts a classic exterior with an inviting front porch. Step inside to discover a seamless open-concept main floor, featuring a cozy living room, elegant dining area, and a modern kitchen, complete with a breakfast bar & a convenient powder room. The large French doors beckon you to the delightful back garden, perfect for outdoor entertaining & relaxation. Ascending to the second level, you'll find three well-appointed bedrooms & a spacious bathroom. The primary bedroom is a standout with its brick accent wall & built-in storage, adding character & functionality to the space. Venturing to the third floor, an airy & sunlit loft awaits, offering versatility as an additional bedroom, home office, or an inspiring studio space. The lower level is a hidden gem, boasting ample ceiling height, a separate entrance, a full bathroom, and a laundry area.
Property Features
- Date Listed: Friday, October 27, 2023
- City: Toronto
- Neighborhood: Trinity-Bellwoods
- Major Intersection: Ossington Ave & Dundas St W
- Living Room: Hardwood Floor, B/I Shelves, O/Looks Frontyard
- Kitchen: Hardwood Floor, Bay Window, B/I Closet
- Family Room: Hardwood Floor, W/O To Yard, Pot Lights
- Listing Brokerage: Royal Lepage Real Estate Services Heaps Estrin Team - Disclaimer: The information contained in this listing has not been verified by Royal Lepage Real Estate Services Heaps Estrin Team and should be verified by the buyer.

