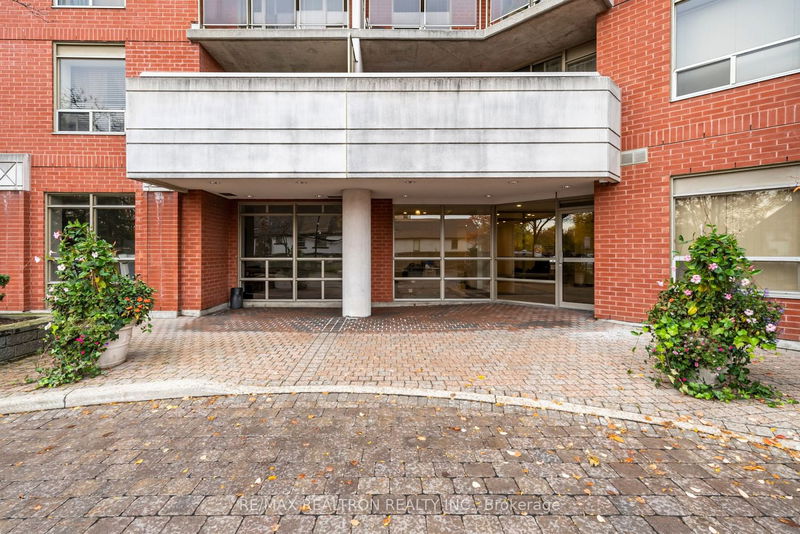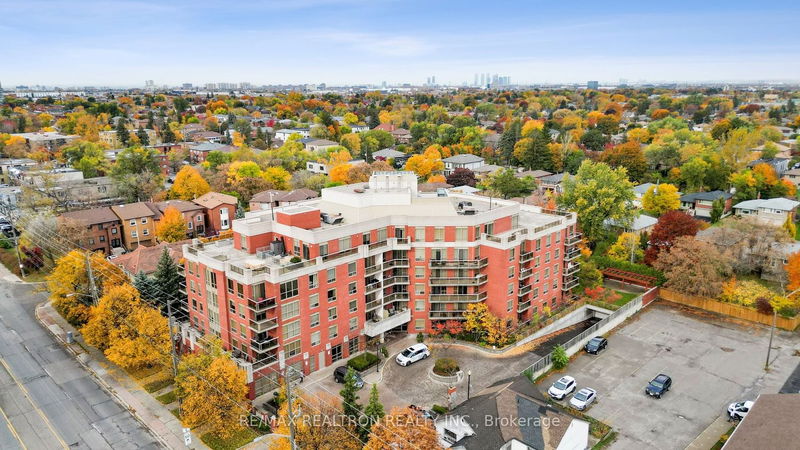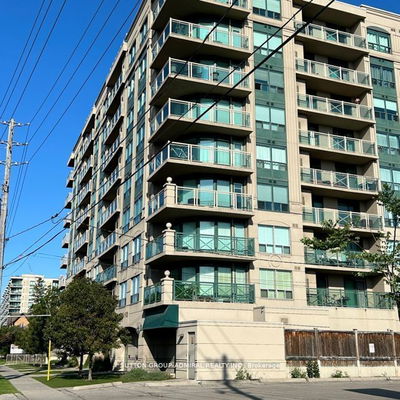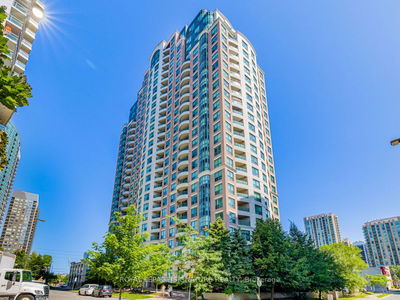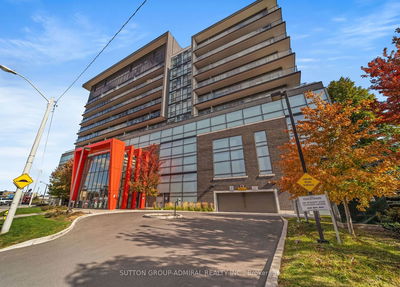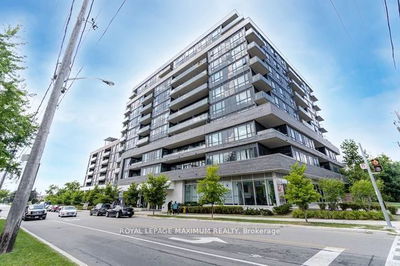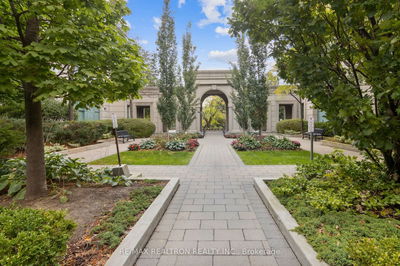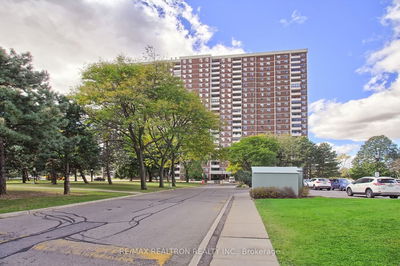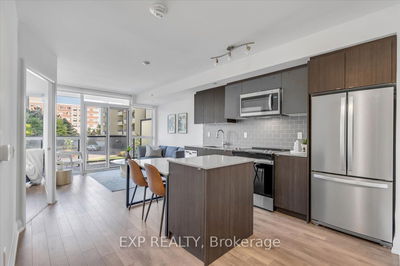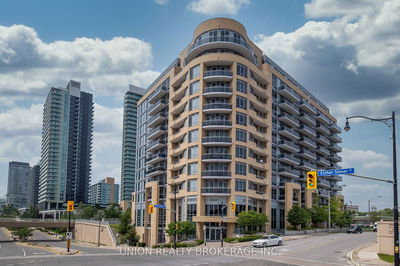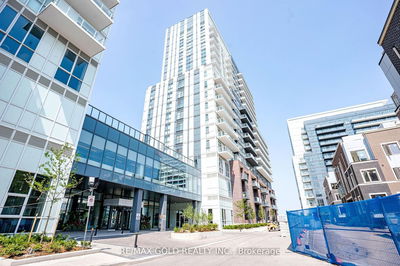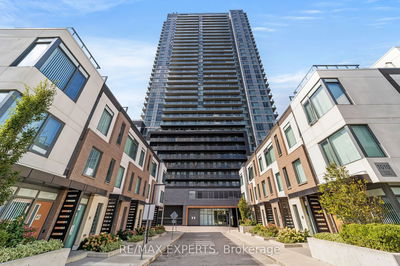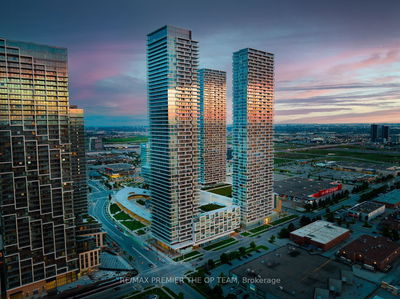Welcome Home! Nothing to do but move in! This stunning 2 bedroom split layout suite has been renovated top to bottom, with finishes fit for a King! Located in the heart of Bathurst Manor. Custom Kitchen with Porcelain tile floor. Quartz Counters, Backsplash, and breakfast bar. Wide plank Laminate throughout. Spacious living/dining room with walk out to West facing balcony featuring unobstructed views. Large Primary bedroom with walk in closet and luxury ensuite bathroom. Second bedroom on opposite side of the suite with second bathroom right outside the door. Bathroom includes half glassed tub. 2 parking spaces and an oversized locker! All inclusive maintenance fee! Walkable to subway, Shopping, Dublin Heights Elementary and William Lyon Mackenzie Collegiate.
Property Features
- Date Listed: Monday, October 30, 2023
- Virtual Tour: View Virtual Tour for 511-800 Sheppard Avenue W
- City: Toronto
- Neighborhood: Bathurst Manor
- Full Address: 511-800 Sheppard Avenue W, Toronto, M3H 6B4, Ontario, Canada
- Kitchen: Porcelain Floor, Stone Counter, Breakfast Bar
- Living Room: Laminate, Combined W/Dining, W/O To Balcony
- Listing Brokerage: Re/Max Realtron Realty Inc. - Disclaimer: The information contained in this listing has not been verified by Re/Max Realtron Realty Inc. and should be verified by the buyer.



