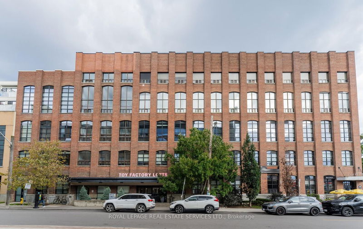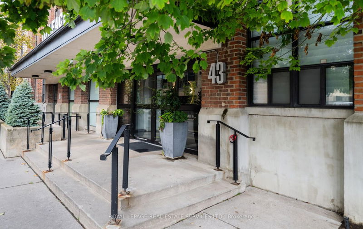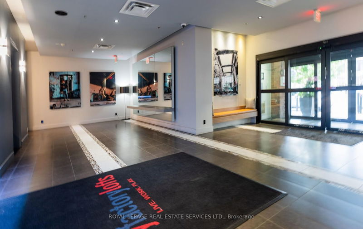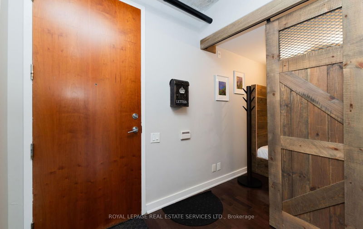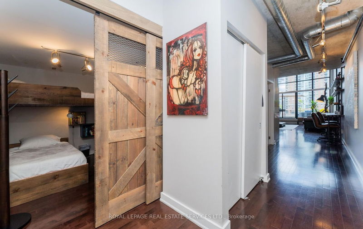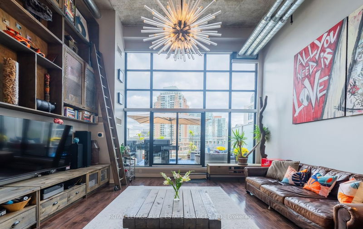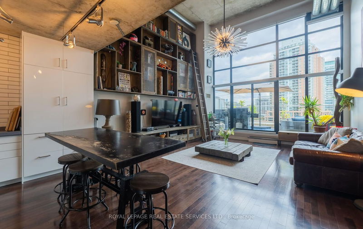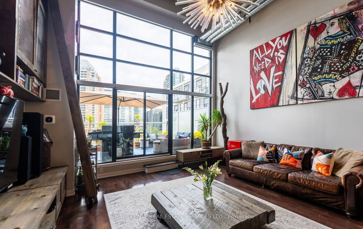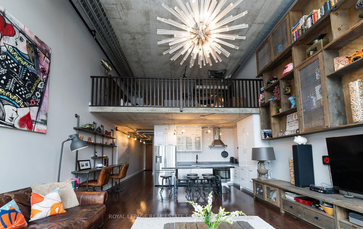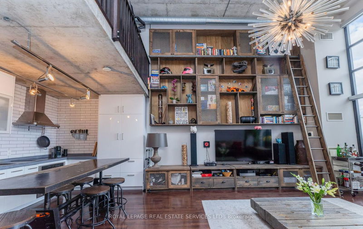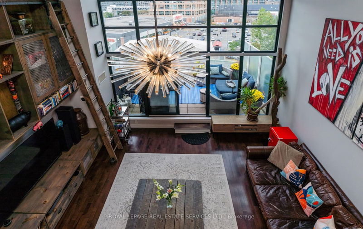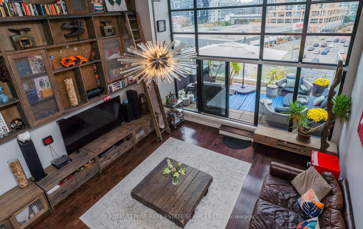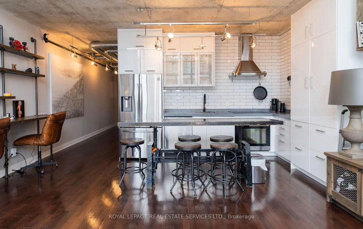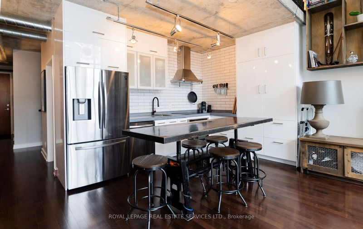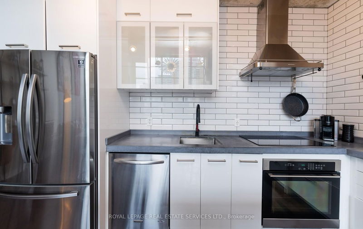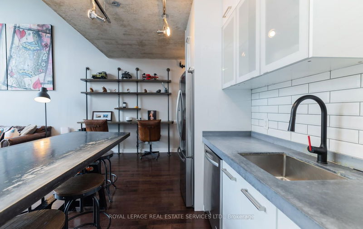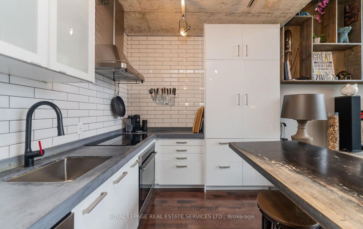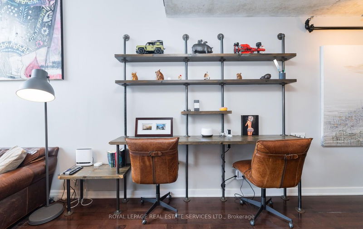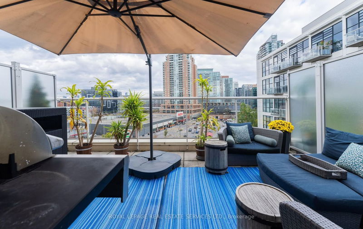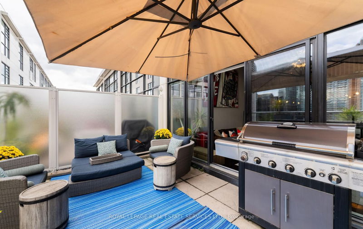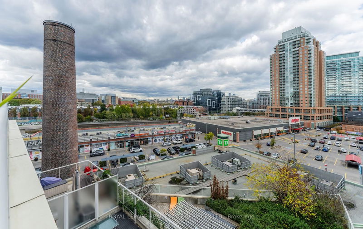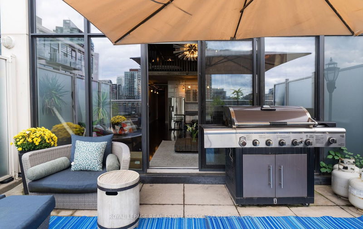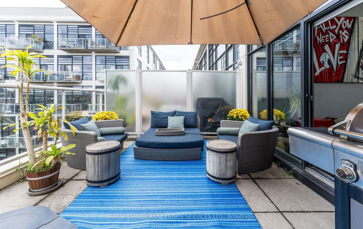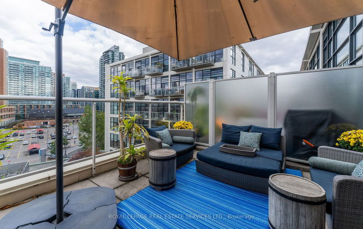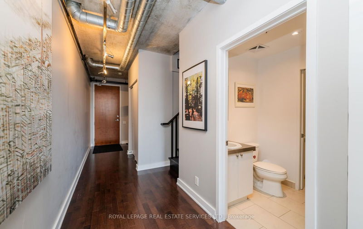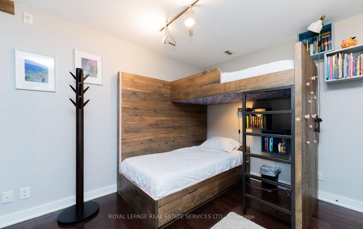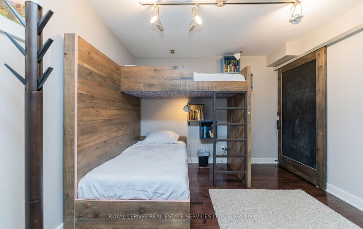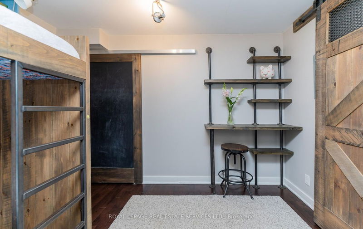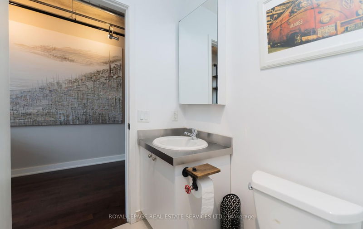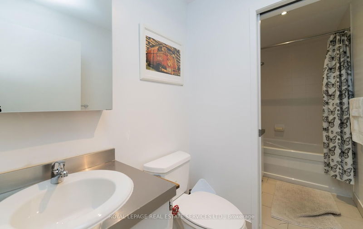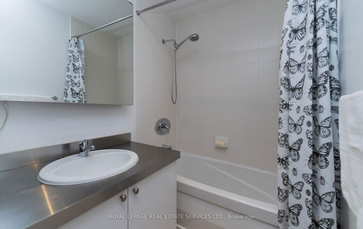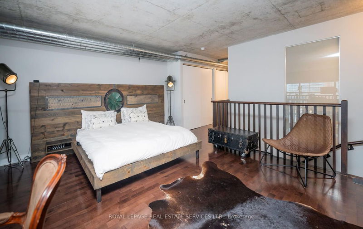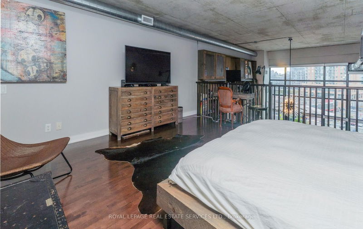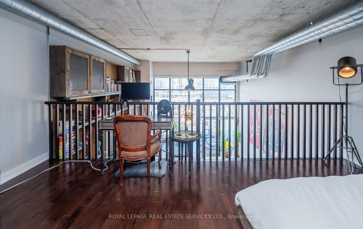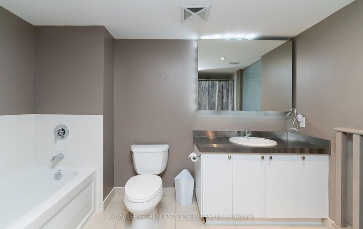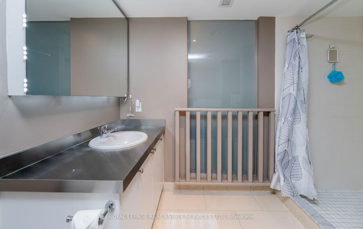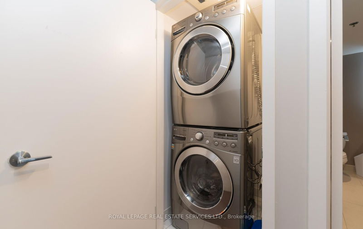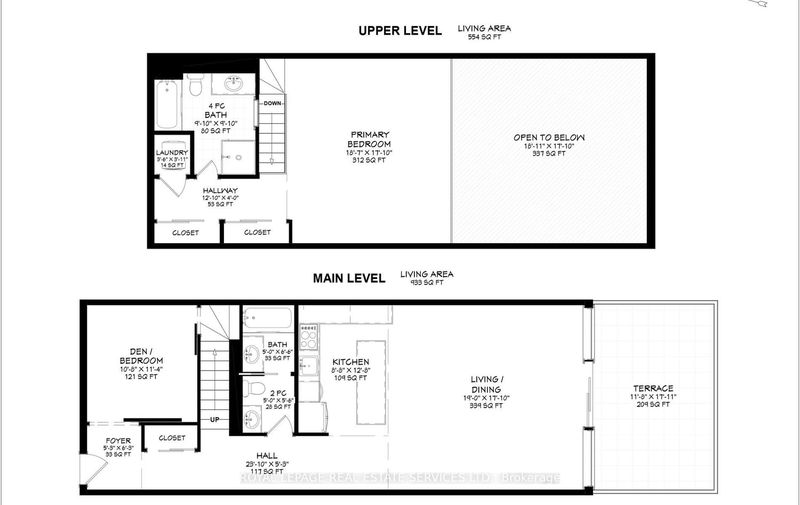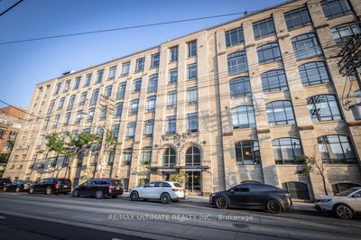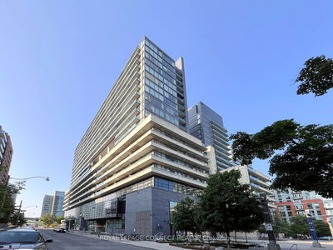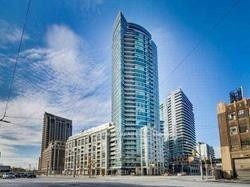Welcome to your Breathtaking, coveted Toy Factory Loft, in Prime King West/Liberty Village Area. Your Furnished Penthouse 1458 Sqft Hard Loft Conversion Boasts Oversized 225 Sqf Private East City View Facing Terrace, 2 Bed, 2 Bath, Live/Work Loft Features Soaring High Exposed Concrete 17 Ft Ceilings, Benefit No Neighbours Above, Providing Ultimate Privacy. Spacious Rooms Flooded W/ Natural Light, Double Height Wall Of Windows, Creating Warm & Inviting Open & Airy Living Environment. Custom Kitchen, Granite Counters, Floor To Ceiling Cabinets, Hardwood Floors Throughout, Custom Storage & Built-Ins. Den Transformed Into 2nd Bedrm W/ Sliding Barn Door & Closet. Parking & Locker. Walk Score 94, Transit Score 100. Array Of Fantastic Bars, Restaurants, Shopping, Local Amenities To Cater To Even The Most Discerning Clientele. Building Offers Host Of Amenities, Including Business Center, Boardrm, Wifi, Guest Suite, Rooftop Deck, Hot Tub, Exercise, Party Room, Visitor Parking, Concierge.
Property Features
- Date Listed: Monday, October 30, 2023
- Virtual Tour: View Virtual Tour for 531-43 Hanna Avenue
- City: Toronto
- Neighborhood: Niagara
- Full Address: 531-43 Hanna Avenue, Toronto, M6K 1X1, Ontario, Canada
- Kitchen: Hardwood Floor, Stainless Steel Appl, Granite Counter
- Living Room: Hardwood Floor, Combined W/Dining, W/O To Terrace
- Listing Brokerage: Royal Lepage Real Estate Services Ltd. - Disclaimer: The information contained in this listing has not been verified by Royal Lepage Real Estate Services Ltd. and should be verified by the buyer.

