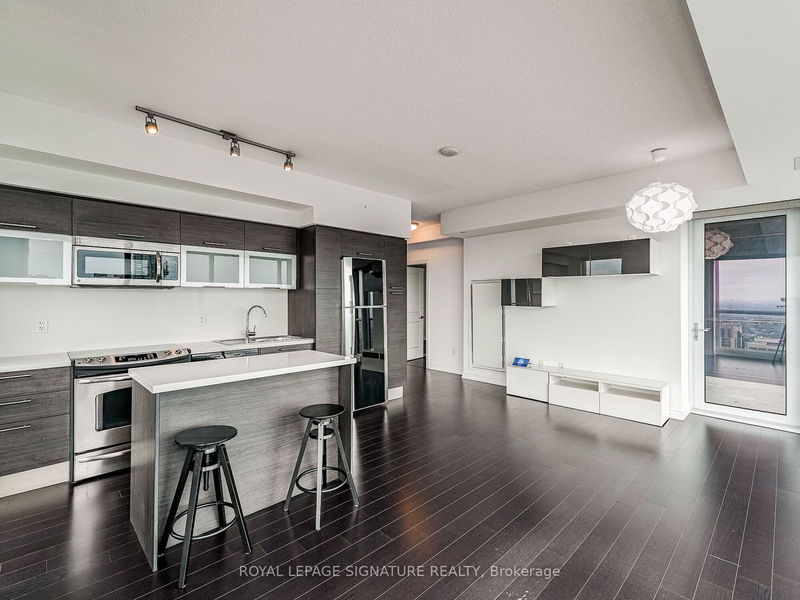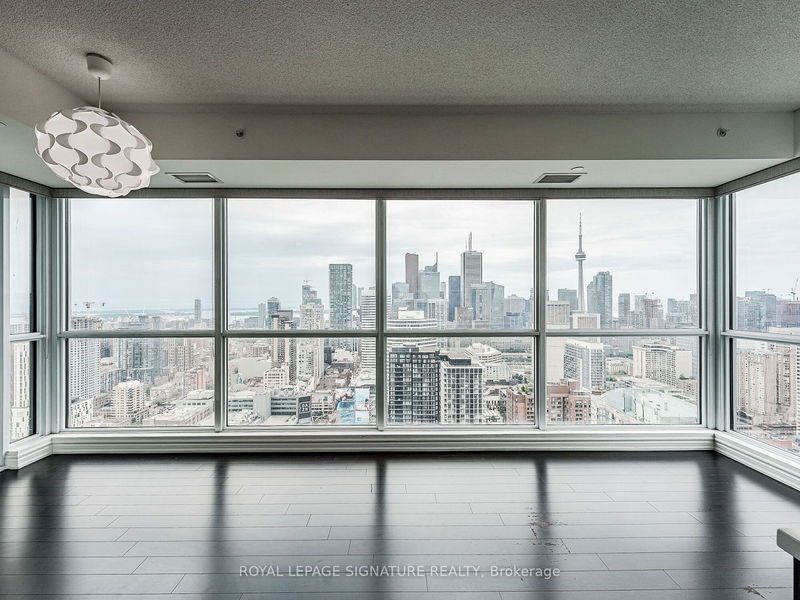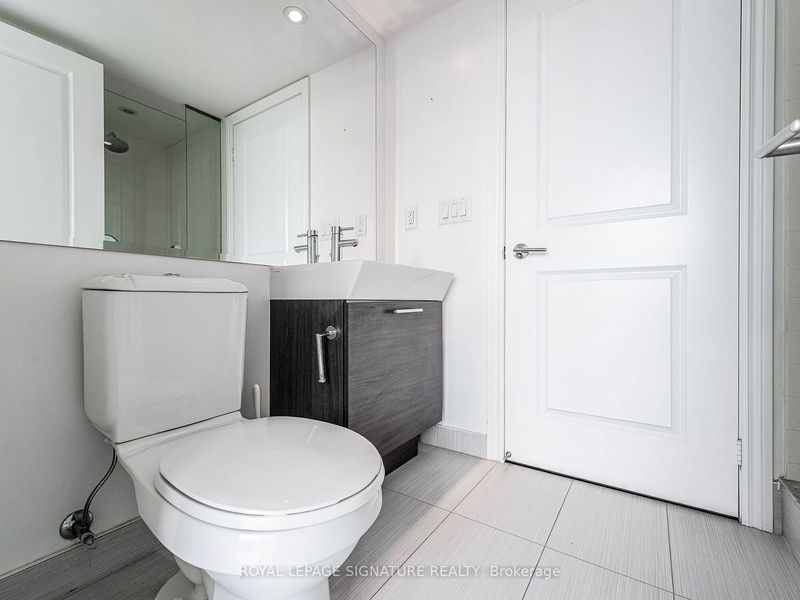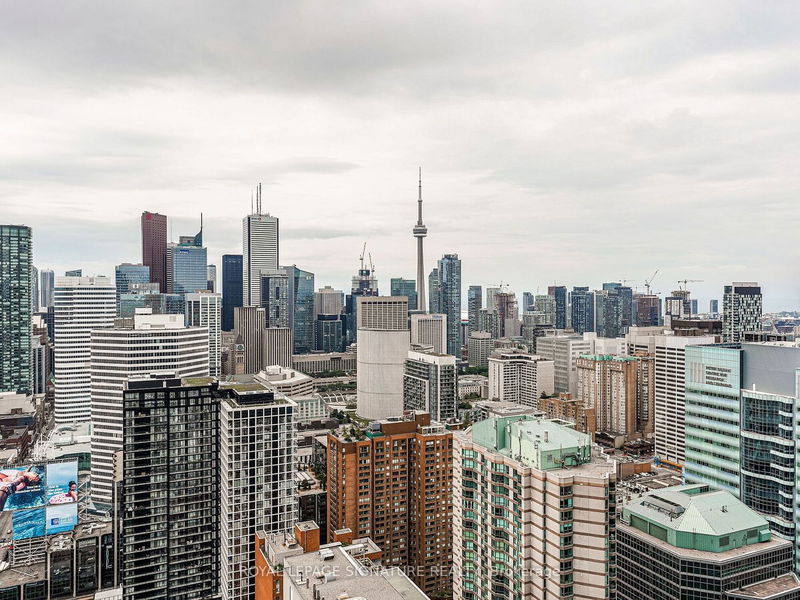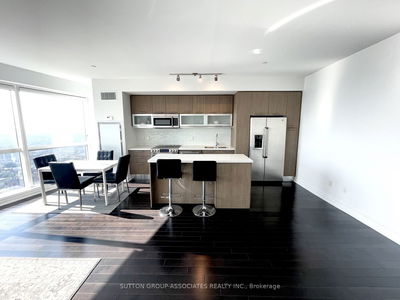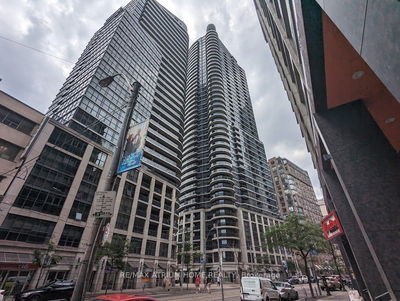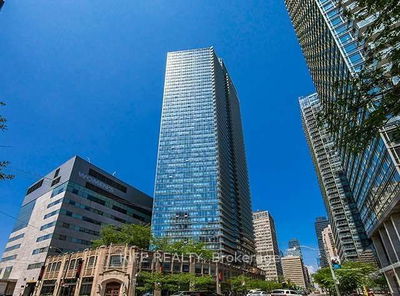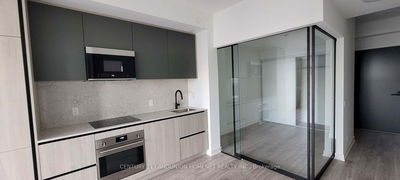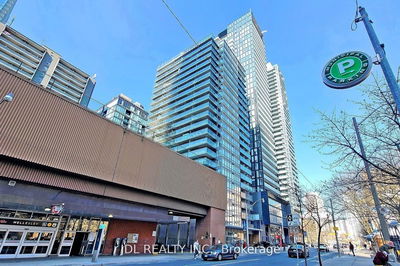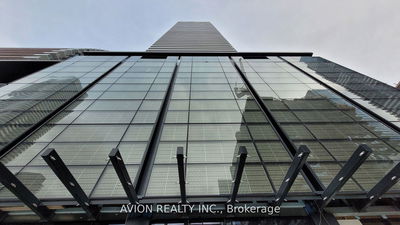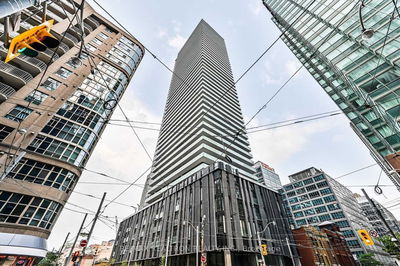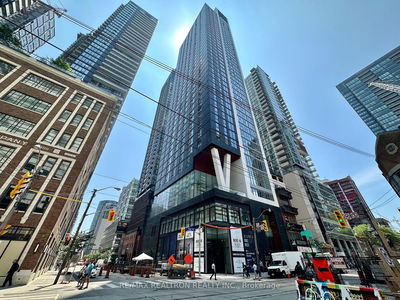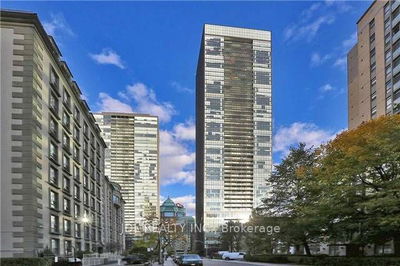Welcome to Aura at College Park, where urban luxury meets sophistication. This open concept unit with approximately 986 sq ft suite boasts 9 ft ceilings, 2+1 bedrooms, and 2 bathrooms, creating a spacious and inviting living space. The unobstructed, panoramic views flood the suite with an abundance of natural light. The open concept layout seamlessly connects the living, dining & kitchen areas, making it an ideal space for hosting and entertaining. The modern kitchen is a culinary haven, featuring high-end finishes and sleek design. It's complemented by top-of-the-line appliances. The unit has 2 generously sized bedrooms w/den which adds versatility to the space, serving as an extra bedroom, office, or storage area. This Stunning Unit Is Luxury Living At Its Finest In The Heart Of Downtown.
Property Features
- Date Listed: Tuesday, October 31, 2023
- Virtual Tour: View Virtual Tour for 4210-386 Yonge Street
- City: Toronto
- Neighborhood: Bay Street Corridor
- Full Address: 4210-386 Yonge Street, Toronto, M5B 0A5, Ontario, Canada
- Kitchen: Stainless Steel Appl, Breakfast Bar, Open Concept
- Living Room: Laminate, Combined W/Kitchen, W/O To Balcony
- Listing Brokerage: Royal Lepage Signature Realty - Disclaimer: The information contained in this listing has not been verified by Royal Lepage Signature Realty and should be verified by the buyer.










