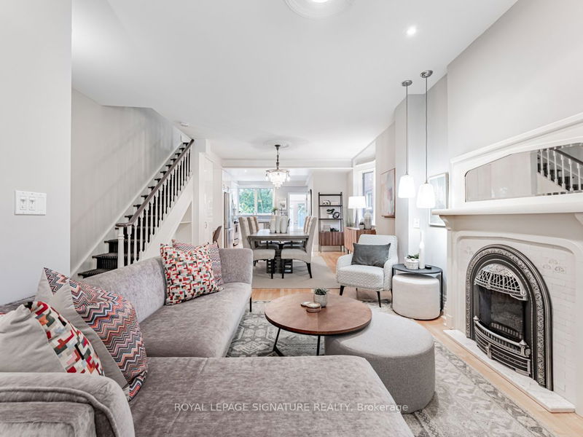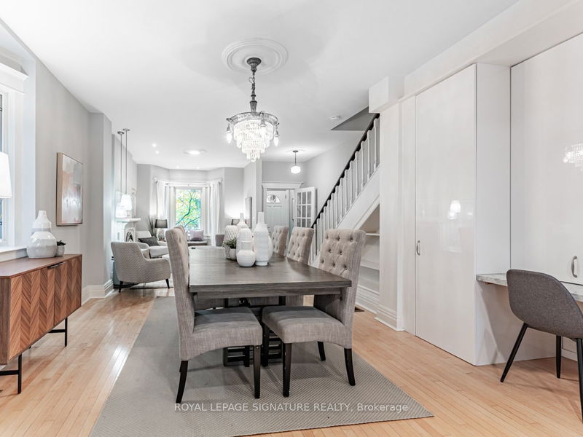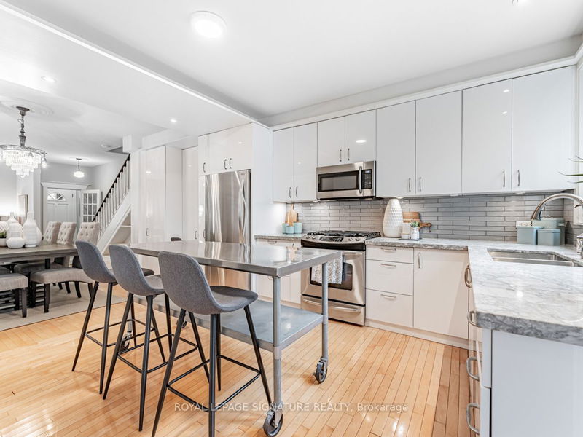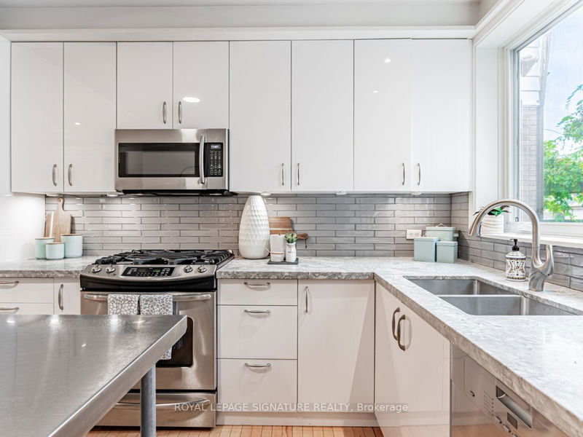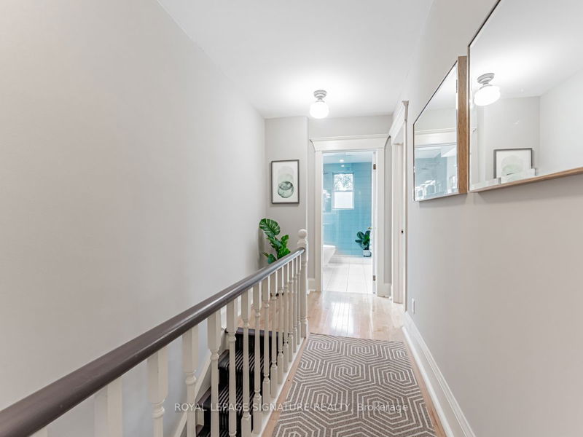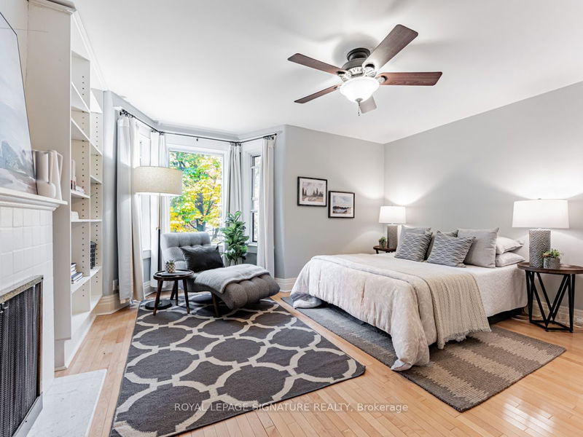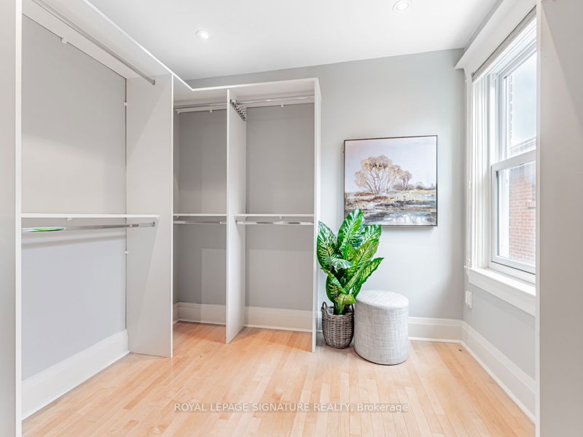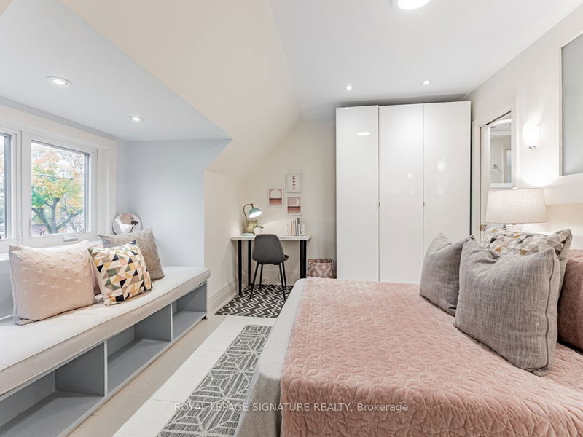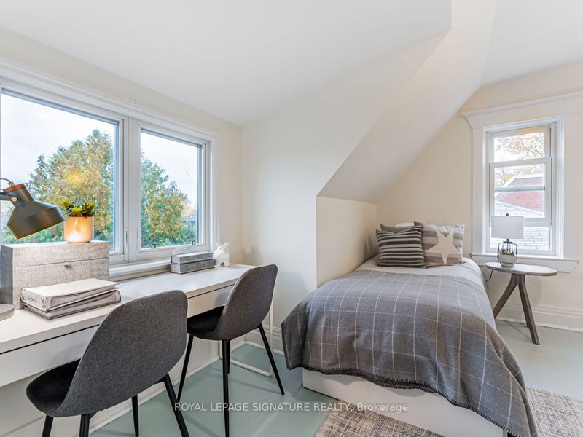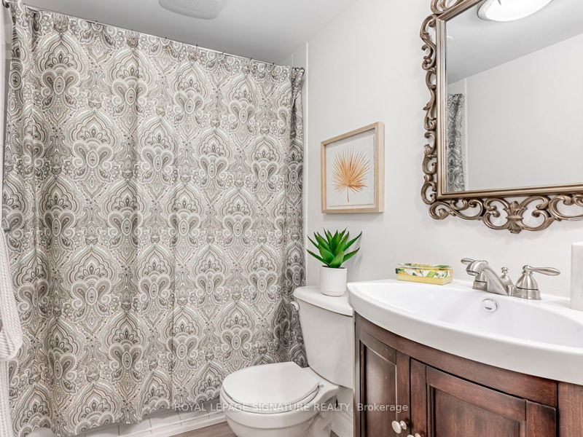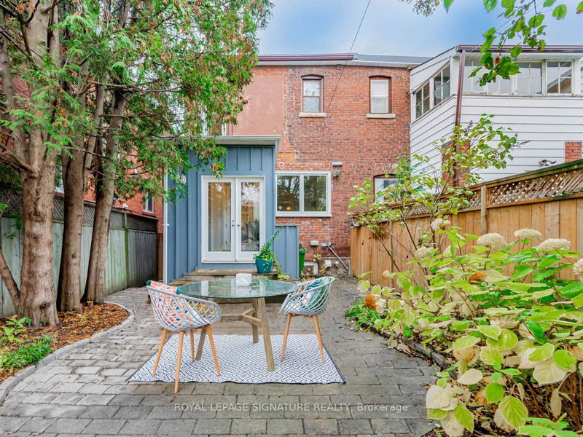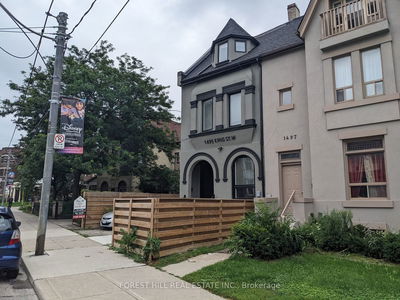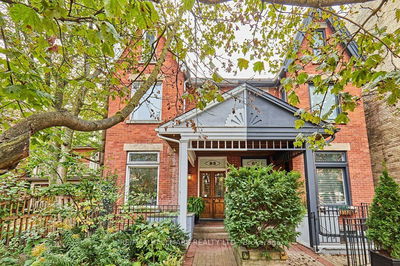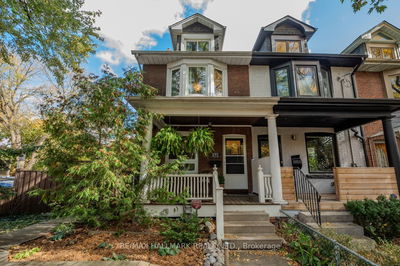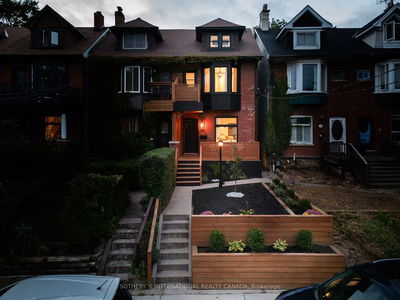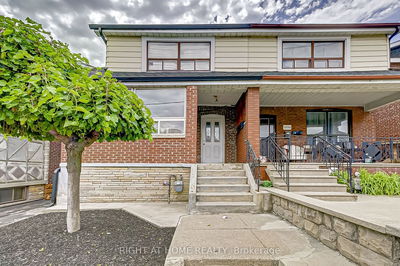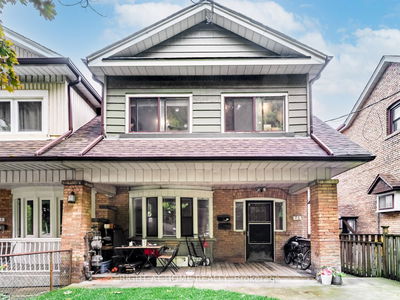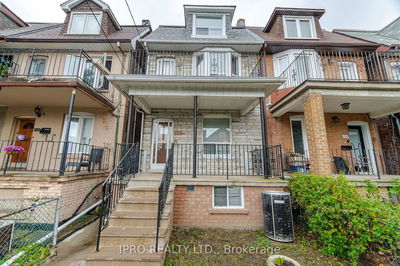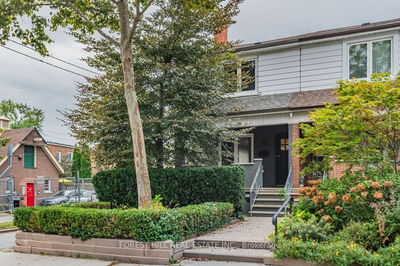Nestled in the vibrant heart of Toronto's St. Clair West neighborhood this beautifully renovated 2.5-storey 4 bedrm 3 bathrm home boasts an ideal combination of modern comforts & urban convenience. The perfect space for comfortable turnkey living. Main flr has generous living & dining rm & an easy flow & feel without losing intimate corners & private spaces. The modern kitchen is light filled & well laid out for the busyness of day to day living but with the ability to host large gatherings. There are closets and cabinets to easily tuck all things into. The 2nd flr offers a spacious primary retreat w/a beautiful bay window fireplace & w/in closet. An additional well sized bedrm & renovated & family bathrm. Top floor layout features 2 bedrms w/built in closets connected by a Jack Jill bathrm. LL has great ceiling height, spacious rec rm a massive storage rm 4 piece bathrm & Laundry rm. Yard has room for entertaining & relaxing. Plus a detached 2 car garage currently w/parking for 1 car
Property Features
- Date Listed: Tuesday, October 31, 2023
- Virtual Tour: View Virtual Tour for 40 Arlington Avenue
- City: Toronto
- Neighborhood: Wychwood
- Full Address: 40 Arlington Avenue, Toronto, M6G 3K8, Ontario, Canada
- Living Room: Hardwood Floor, Bay Window, Gas Fireplace
- Kitchen: Hardwood Floor, Stone Counter, O/Looks Backyard
- Listing Brokerage: Royal Lepage Signature Realty - Disclaimer: The information contained in this listing has not been verified by Royal Lepage Signature Realty and should be verified by the buyer.



