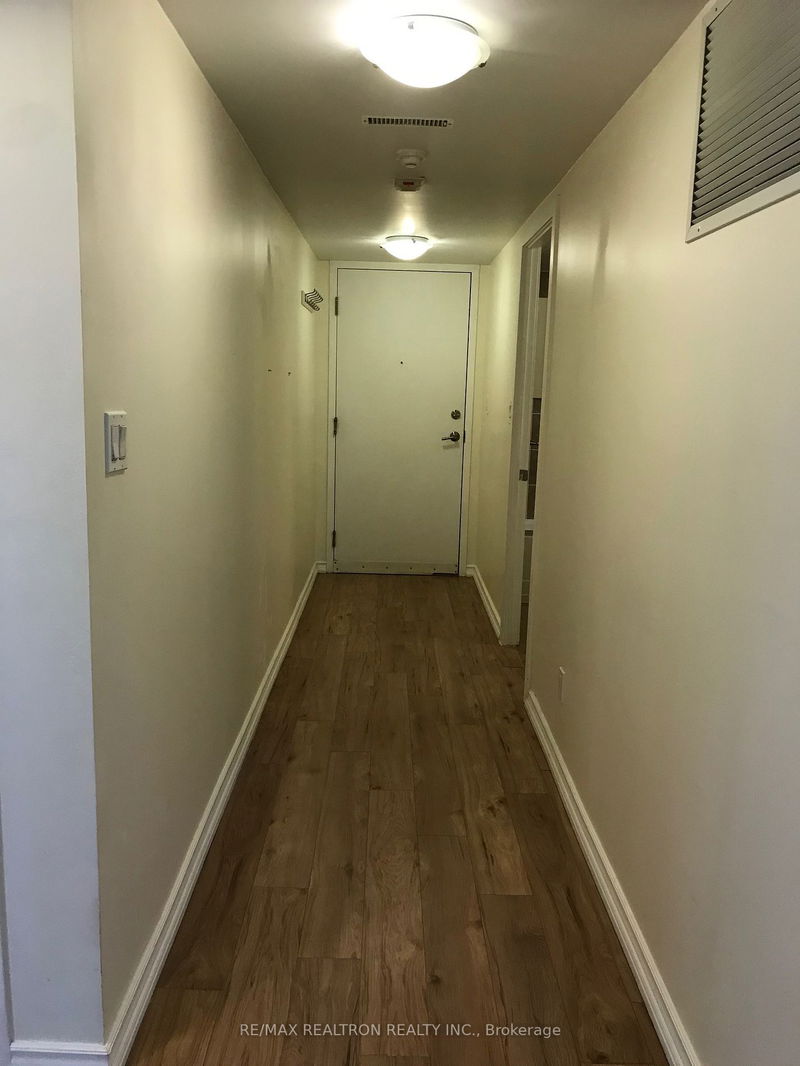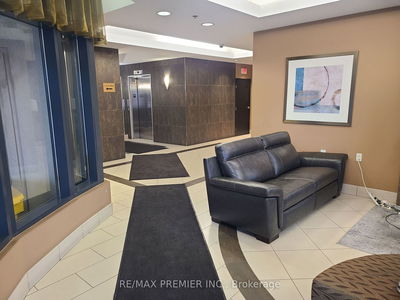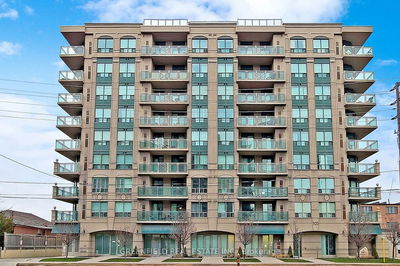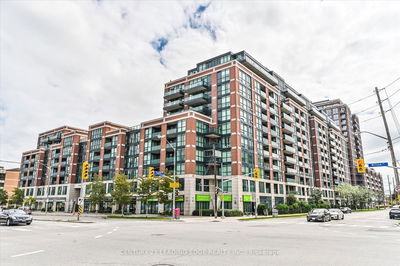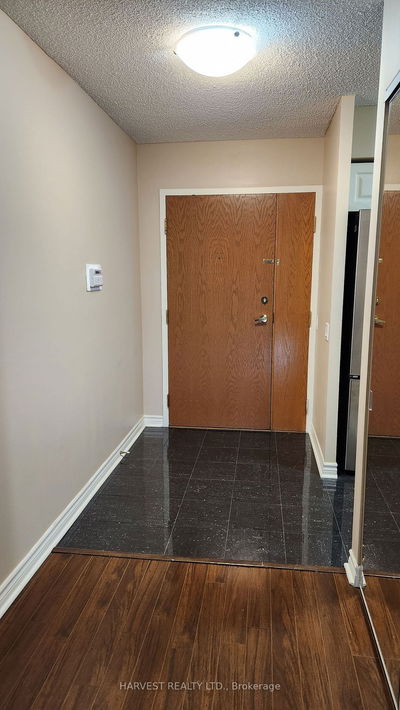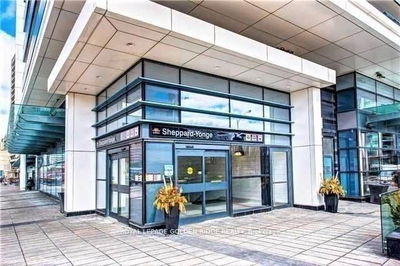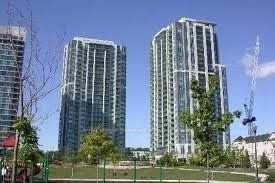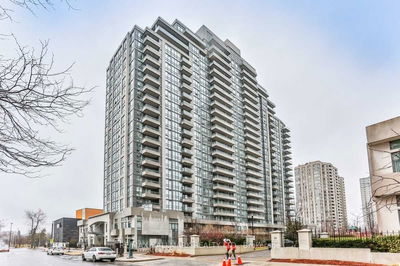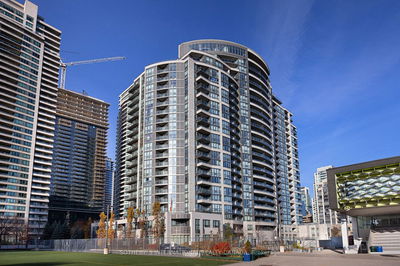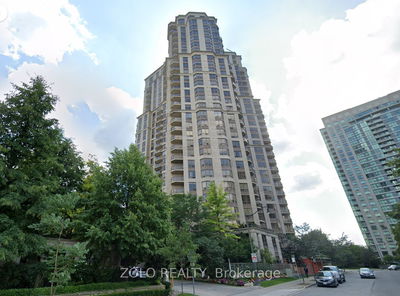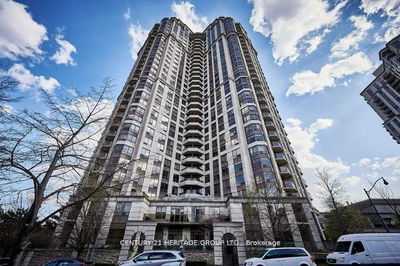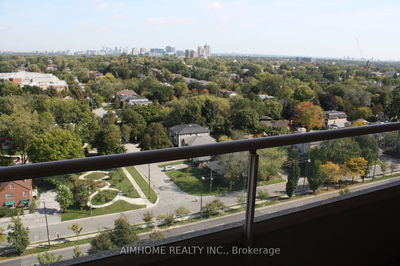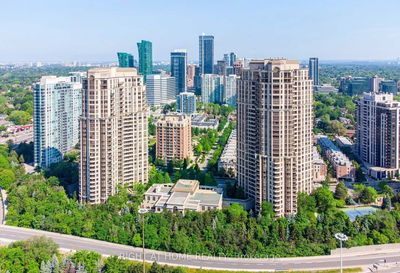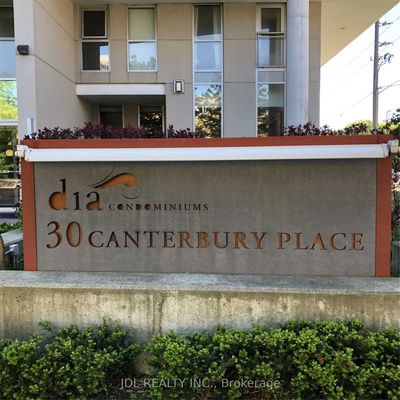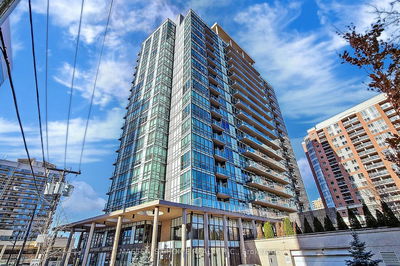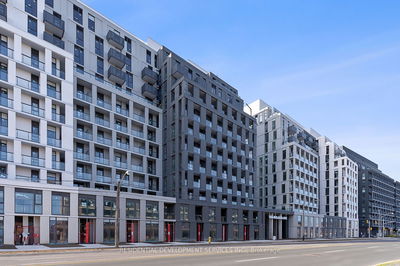Spacious and Very Functional Split Corner 2-Bed/2-Bath Unit with Large Living Room, and 176 SF South Facing Terrace. Lots of Natural Light, Panoramic South View of Toronto Skylight and Iconic CN Tower. Laminate Flooring Throughout. The Primary Bedroom Has a Walk-in Closet, a 4-Piece Ensuite, and a Second exit to the Terrace. The Modern Open Kitchen Showcases Granite Countertop and Stainless Steel Appliances. Great Layout. Only 8-minute walk to the Sheppard West Subway.
Property Features
- Date Listed: Monday, October 30, 2023
- City: Toronto
- Neighborhood: Clanton Park
- Major Intersection: Bathurst St/Sheppard W
- Full Address: 605-801 Sheppard Street W, Toronto, M3H 0A8, Ontario, Canada
- Living Room: Se View, W/O To Terrace, Window Flr To Ceil
- Kitchen: Stainless Steel Appl, Granite Counter, Window
- Listing Brokerage: Re/Max Realtron Realty Inc. - Disclaimer: The information contained in this listing has not been verified by Re/Max Realtron Realty Inc. and should be verified by the buyer.





